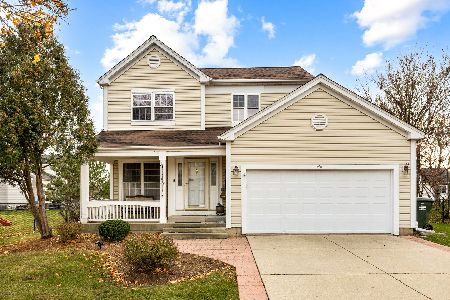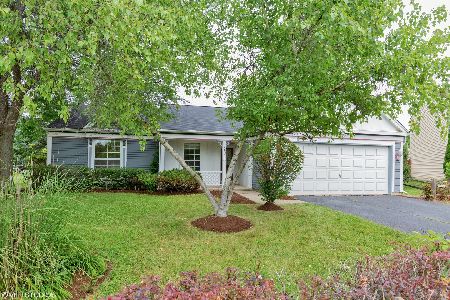2012 Mission Hills Drive, Elgin, Illinois 60123
$156,000
|
Sold
|
|
| Status: | Closed |
| Sqft: | 1,484 |
| Cost/Sqft: | $108 |
| Beds: | 3 |
| Baths: | 2 |
| Year Built: | 1996 |
| Property Taxes: | $4,604 |
| Days On Market: | 3771 |
| Lot Size: | 0,20 |
Description
**Opportunity Knocks With This 2 Story Home** Formal Living and Dining Room**Family Room Open To Kitchen With Laminated Flooring, Eating Area and Patio Door to Outside Patio Overlooking Large Fenced Yard** Nice Size Bedrooms Upstairs and 2nd Floor Laundry Room** Please Note Home is Being Sold As-Is, Seller Does Not Provide Survey & Taxes are Prorated at 100%.
Property Specifics
| Single Family | |
| — | |
| Traditional | |
| 1996 | |
| None | |
| — | |
| No | |
| 0.2 |
| Kane | |
| — | |
| 99 / Annual | |
| Other | |
| Public | |
| Public Sewer | |
| 09018314 | |
| 0628203022 |
Nearby Schools
| NAME: | DISTRICT: | DISTANCE: | |
|---|---|---|---|
|
Grade School
Otter Creek Elementary School |
46 | — | |
|
Middle School
Abbott Middle School |
46 | Not in DB | |
|
High School
South Elgin High School |
46 | Not in DB | |
Property History
| DATE: | EVENT: | PRICE: | SOURCE: |
|---|---|---|---|
| 29 Oct, 2015 | Sold | $156,000 | MRED MLS |
| 14 Sep, 2015 | Under contract | $159,900 | MRED MLS |
| 20 Aug, 2015 | Listed for sale | $159,900 | MRED MLS |
Room Specifics
Total Bedrooms: 3
Bedrooms Above Ground: 3
Bedrooms Below Ground: 0
Dimensions: —
Floor Type: Carpet
Dimensions: —
Floor Type: Carpet
Full Bathrooms: 2
Bathroom Amenities: —
Bathroom in Basement: 0
Rooms: No additional rooms
Basement Description: Slab
Other Specifics
| 2 | |
| Concrete Perimeter | |
| Asphalt | |
| Patio | |
| Fenced Yard | |
| 125X70 | |
| — | |
| None | |
| — | |
| — | |
| Not in DB | |
| — | |
| — | |
| — | |
| — |
Tax History
| Year | Property Taxes |
|---|---|
| 2015 | $4,604 |
Contact Agent
Nearby Similar Homes
Nearby Sold Comparables
Contact Agent
Listing Provided By
RE/MAX Professionals Select










