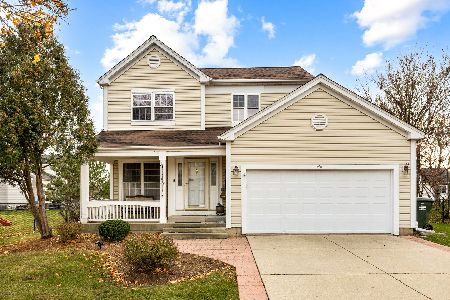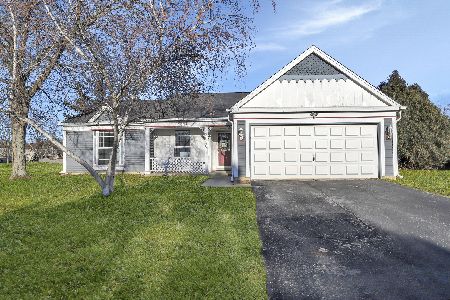2020 Mission Hills Drive, Elgin, Illinois 60123
$220,000
|
Sold
|
|
| Status: | Closed |
| Sqft: | 1,250 |
| Cost/Sqft: | $176 |
| Beds: | 3 |
| Baths: | 2 |
| Year Built: | 1992 |
| Property Taxes: | $4,573 |
| Days On Market: | 1971 |
| Lot Size: | 0,34 |
Description
You will love this ranch-style home located on a culdesac in College Green! Step through the front door and view the open floor plan. This home boasts 3 bedrooms, 2 bathrooms and 2-car garage. The eat-in kitchen overlooks the family room, making it a great space to entertain. Enjoy cool evenings around the fireplace in the cozy family room. Spend days watching the kids run around the expansive backyard or evenings enjoying the privacy it offers. There is so much storage in the full attic conveniently accessed by the pull-down staircase in the garage. Roof approx 5 years old. Minutes from the Randall Road corridor and every convenience....shopping, theater, restaurants, hospital, I-90, Metra, etc. Welcome Home!
Property Specifics
| Single Family | |
| — | |
| Ranch | |
| 1992 | |
| None | |
| — | |
| No | |
| 0.34 |
| Kane | |
| College Green | |
| 125 / Annual | |
| Insurance,Snow Removal | |
| Public | |
| Public Sewer | |
| 10793093 | |
| 0628203024 |
Nearby Schools
| NAME: | DISTRICT: | DISTANCE: | |
|---|---|---|---|
|
Grade School
Otter Creek Elementary School |
46 | — | |
|
Middle School
Abbott Middle School |
46 | Not in DB | |
|
High School
South Elgin High School |
46 | Not in DB | |
Property History
| DATE: | EVENT: | PRICE: | SOURCE: |
|---|---|---|---|
| 19 Oct, 2012 | Sold | $128,000 | MRED MLS |
| 10 Sep, 2012 | Under contract | $134,900 | MRED MLS |
| 21 Aug, 2012 | Listed for sale | $134,900 | MRED MLS |
| 23 Sep, 2020 | Sold | $220,000 | MRED MLS |
| 25 Jul, 2020 | Under contract | $220,000 | MRED MLS |
| 23 Jul, 2020 | Listed for sale | $220,000 | MRED MLS |
| 17 Feb, 2023 | Sold | $259,000 | MRED MLS |
| 17 Jan, 2023 | Under contract | $269,000 | MRED MLS |
| 5 Dec, 2022 | Listed for sale | $269,000 | MRED MLS |
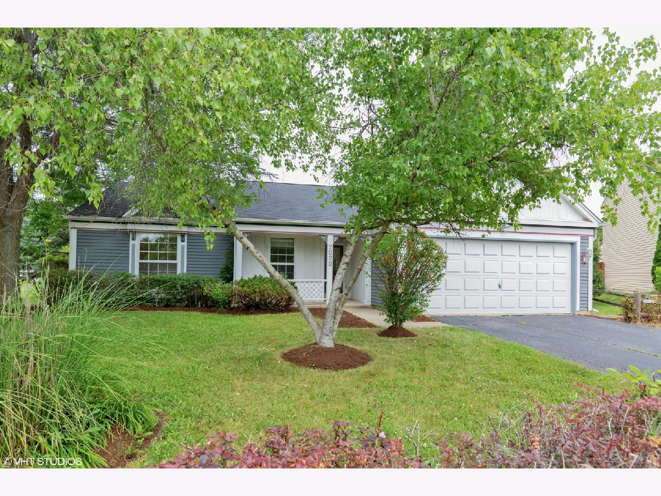
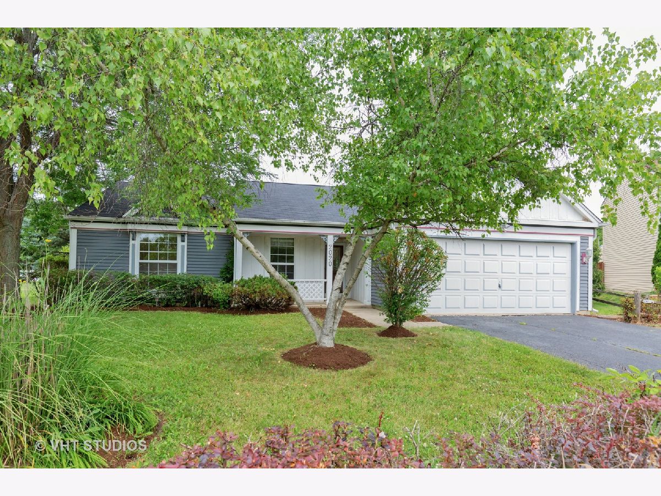
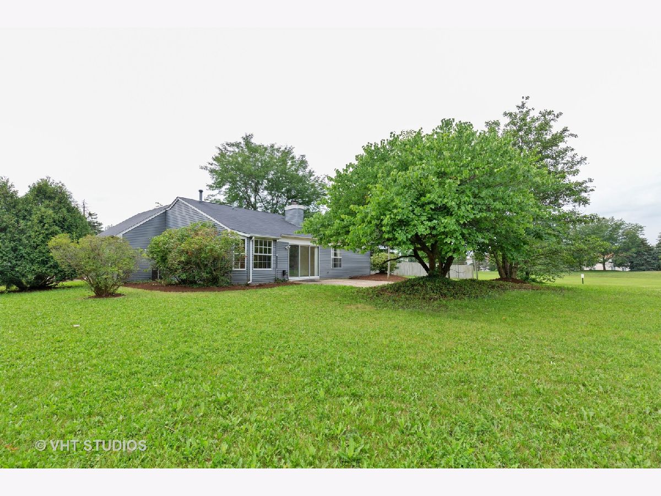
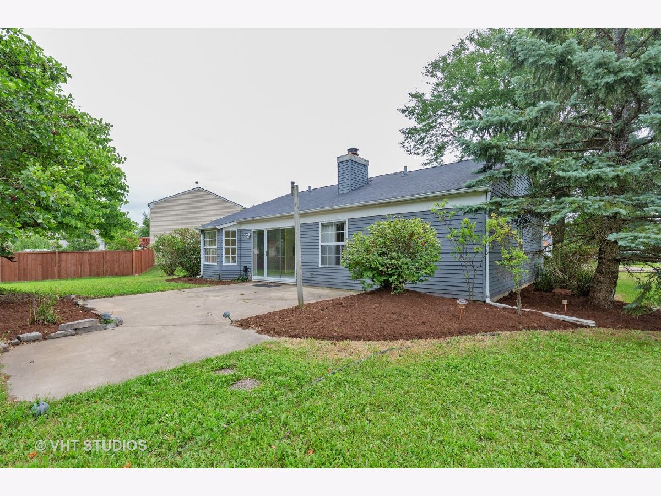
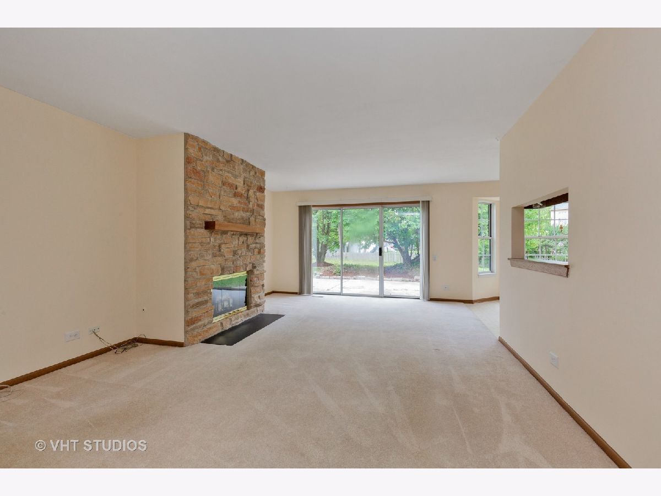
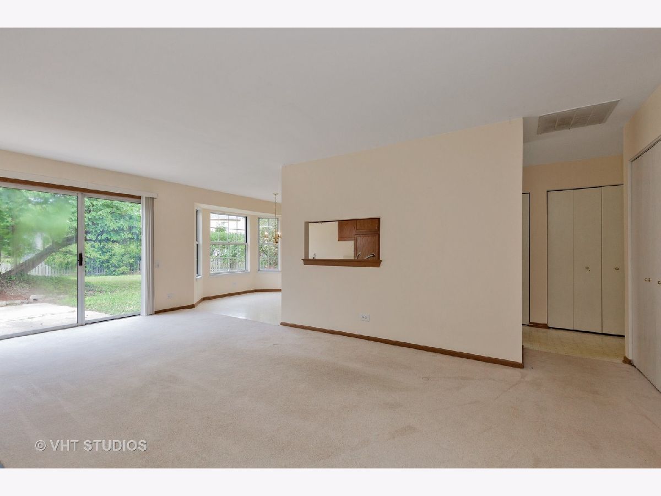

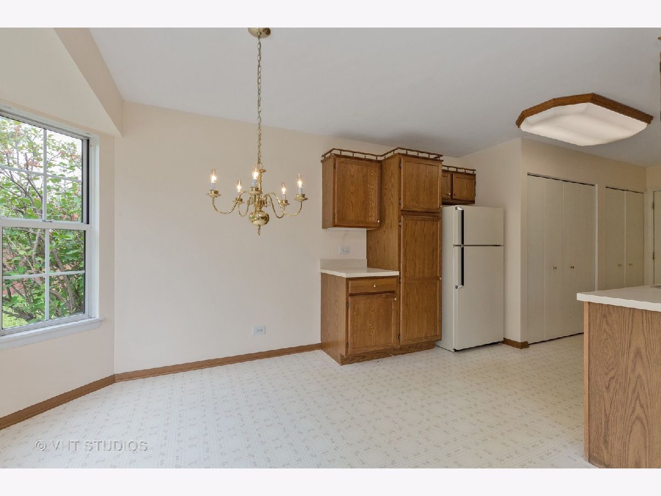

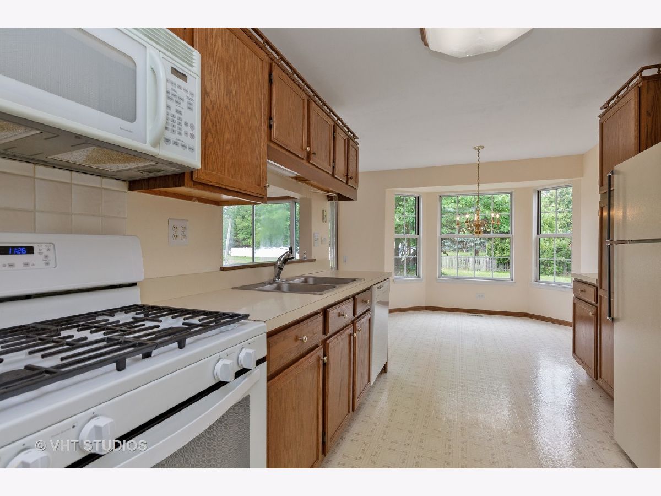
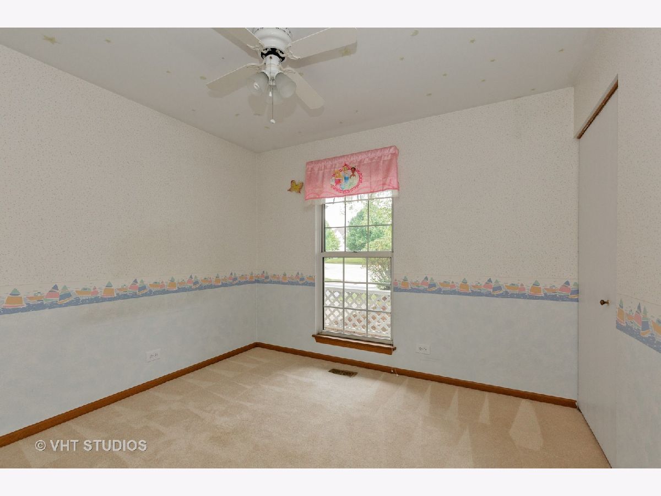
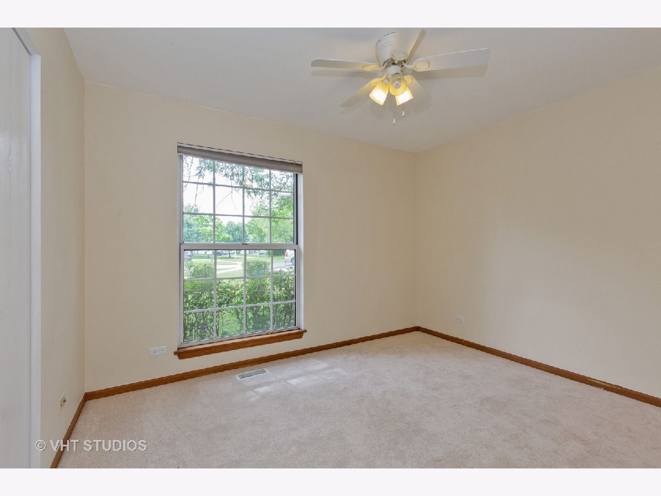
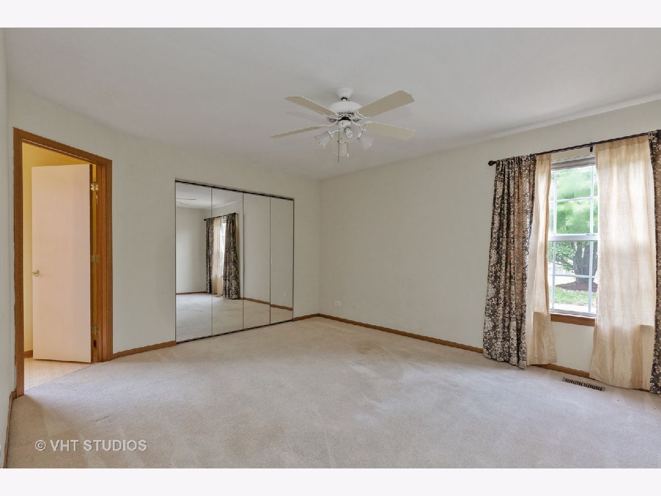

Room Specifics
Total Bedrooms: 3
Bedrooms Above Ground: 3
Bedrooms Below Ground: 0
Dimensions: —
Floor Type: Carpet
Dimensions: —
Floor Type: Carpet
Full Bathrooms: 2
Bathroom Amenities: —
Bathroom in Basement: 0
Rooms: Utility Room-1st Floor,Eating Area
Basement Description: None
Other Specifics
| 2 | |
| Concrete Perimeter | |
| Asphalt | |
| Patio, Storms/Screens | |
| Cul-De-Sac | |
| 125X121X66X147X40 | |
| Full,Pull Down Stair,Unfinished | |
| Full | |
| First Floor Bedroom, First Floor Laundry, First Floor Full Bath | |
| Range, Dishwasher, Refrigerator | |
| Not in DB | |
| Curbs, Sidewalks, Street Lights, Street Paved | |
| — | |
| — | |
| Wood Burning, Attached Fireplace Doors/Screen, Gas Starter |
Tax History
| Year | Property Taxes |
|---|---|
| 2012 | $4,744 |
| 2020 | $4,573 |
| 2023 | $4,858 |
Contact Agent
Nearby Similar Homes
Nearby Sold Comparables
Contact Agent
Listing Provided By
Coldwell Banker Real Estate Group - Geneva


