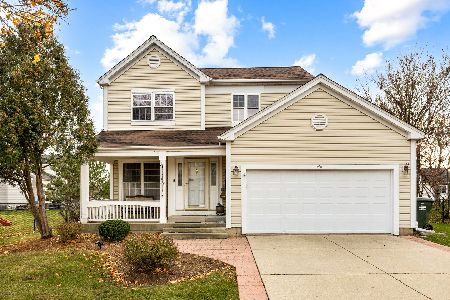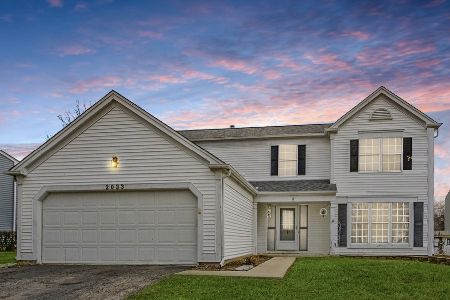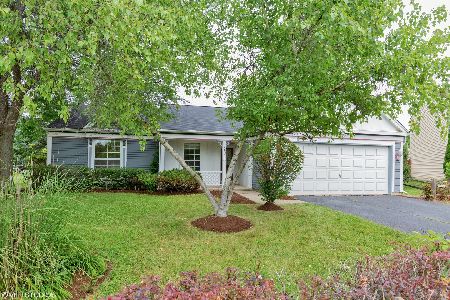2011 Mission Hills Drive, Elgin, Illinois 60123
$166,000
|
Sold
|
|
| Status: | Closed |
| Sqft: | 1,655 |
| Cost/Sqft: | $101 |
| Beds: | 3 |
| Baths: | 2 |
| Year Built: | 1991 |
| Property Taxes: | $5,388 |
| Days On Market: | 4425 |
| Lot Size: | 0,00 |
Description
Move-in-ready! Updates to this wonderfully maintained home include new roof, siding, gutters, & windows! New flooring throughout! The open floorplan with soaring, vaulted ceilings is ideal for entertaining! Upstairs includes three bedrooms with spacious closets & an updated bathroom with whirlpool tub. Downstairs rec room complete with updated bathroom & gorgeous french doors to the large yard! Don't Miss Out!
Property Specifics
| Single Family | |
| — | |
| Tri-Level | |
| 1991 | |
| Walkout | |
| HARRISON | |
| No | |
| — |
| Kane | |
| College Green | |
| 75 / Annual | |
| Other | |
| Public | |
| Public Sewer | |
| 08482840 | |
| 0628252002 |
Nearby Schools
| NAME: | DISTRICT: | DISTANCE: | |
|---|---|---|---|
|
Grade School
Otter Creek Elementary School |
46 | — | |
|
Middle School
Abbott Middle School |
46 | Not in DB | |
|
High School
South Elgin High School |
46 | Not in DB | |
Property History
| DATE: | EVENT: | PRICE: | SOURCE: |
|---|---|---|---|
| 20 Dec, 2013 | Sold | $166,000 | MRED MLS |
| 2 Dec, 2013 | Under contract | $167,000 | MRED MLS |
| 6 Nov, 2013 | Listed for sale | $167,000 | MRED MLS |
Room Specifics
Total Bedrooms: 3
Bedrooms Above Ground: 3
Bedrooms Below Ground: 0
Dimensions: —
Floor Type: Carpet
Dimensions: —
Floor Type: Carpet
Full Bathrooms: 2
Bathroom Amenities: Whirlpool
Bathroom in Basement: 0
Rooms: No additional rooms
Basement Description: Finished
Other Specifics
| 2 | |
| Concrete Perimeter | |
| Asphalt | |
| Patio | |
| Fenced Yard | |
| 106X105X33X109 | |
| — | |
| — | |
| Vaulted/Cathedral Ceilings | |
| Range, Microwave, Dishwasher, Refrigerator, Washer, Dryer | |
| Not in DB | |
| Sidewalks, Street Lights, Street Paved | |
| — | |
| — | |
| — |
Tax History
| Year | Property Taxes |
|---|---|
| 2013 | $5,388 |
Contact Agent
Nearby Similar Homes
Nearby Sold Comparables
Contact Agent
Listing Provided By
RE/MAX Suburban










