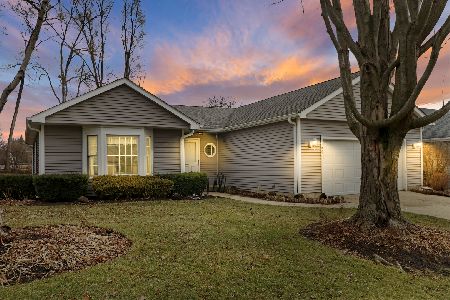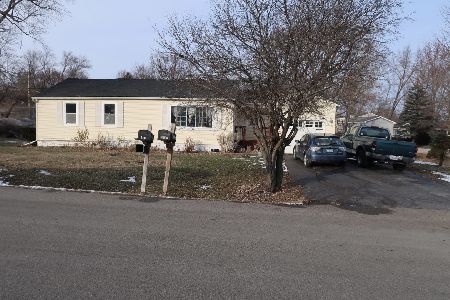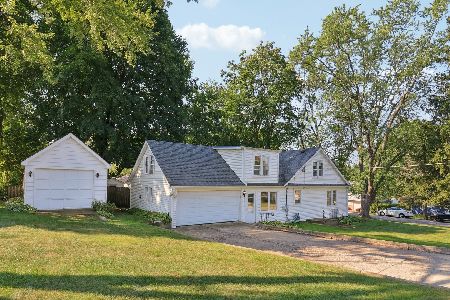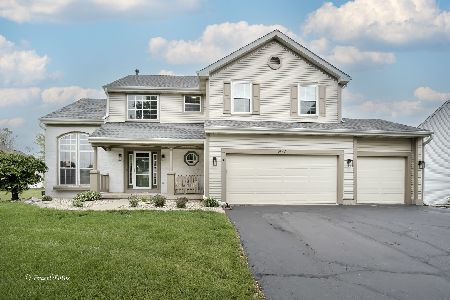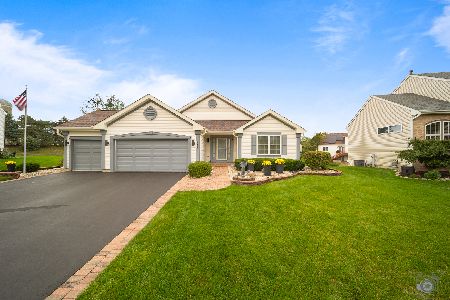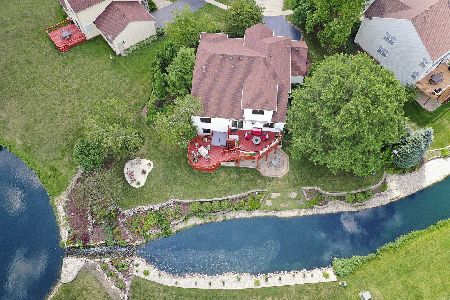2012 Spring Creek Lane, Mchenry, Illinois 60050
$243,000
|
Sold
|
|
| Status: | Closed |
| Sqft: | 3,935 |
| Cost/Sqft: | $64 |
| Beds: | 4 |
| Baths: | 3 |
| Year Built: | 2000 |
| Property Taxes: | $8,744 |
| Days On Market: | 2762 |
| Lot Size: | 0,00 |
Description
BIG BRIGHT AND BEAUTIFUL two story home with amazing pond views! The welcoming front porch greets you as you step inside this meticulous 4 bedroom home just steps from Peterson Park, shopping and restaurants! Spacious granite and stainless eat in kitchen with an abundance of cabinetry and center island. The adjoining breakfast room and family room feature doors leading to the huge deck perfect for summer entertaining! Spacious backyard overlooks the pond and creek, truly a stunning view. Large combination living and dining room with loads of natural light from the over sized windows! Master suite boasts a large walk in closet, bathroom with double bowl vanity, separate shower and soaking tub! Convenient 2nd floor laundry and 3 additional nice sized bedrooms. Gleaming hardwood flooring throughout main level, walk out basement with storage and roughed in bathroom would be ideal for rec room or theatre. Just wait until you see the 3 plus car garage! 4 cars fit nicely, workshop area too!
Property Specifics
| Single Family | |
| — | |
| — | |
| 2000 | |
| Full,Walkout | |
| ARGENT II | |
| No | |
| — |
| Mc Henry | |
| Olde Mill Pond | |
| 50 / Monthly | |
| Other | |
| Public | |
| Public Sewer | |
| 09999599 | |
| 0926104002 |
Property History
| DATE: | EVENT: | PRICE: | SOURCE: |
|---|---|---|---|
| 31 Aug, 2018 | Sold | $243,000 | MRED MLS |
| 20 Jul, 2018 | Under contract | $249,900 | MRED MLS |
| 26 Jun, 2018 | Listed for sale | $249,900 | MRED MLS |
| 5 Dec, 2025 | Sold | $435,000 | MRED MLS |
| 16 Nov, 2025 | Under contract | $450,000 | MRED MLS |
| — | Last price change | $460,000 | MRED MLS |
| 28 Oct, 2025 | Listed for sale | $460,000 | MRED MLS |
Room Specifics
Total Bedrooms: 4
Bedrooms Above Ground: 4
Bedrooms Below Ground: 0
Dimensions: —
Floor Type: Carpet
Dimensions: —
Floor Type: Carpet
Dimensions: —
Floor Type: Carpet
Full Bathrooms: 3
Bathroom Amenities: Separate Shower,Double Sink,Soaking Tub
Bathroom in Basement: 0
Rooms: Breakfast Room,Deck
Basement Description: Unfinished
Other Specifics
| 4 | |
| Concrete Perimeter | |
| Asphalt | |
| Deck, Porch, Storms/Screens | |
| Landscaped,Pond(s),Water View | |
| 83X165X91X130 | |
| — | |
| Full | |
| Vaulted/Cathedral Ceilings, Hardwood Floors, Second Floor Laundry | |
| Range, Microwave, Refrigerator, Washer, Dryer, Disposal, Stainless Steel Appliance(s) | |
| Not in DB | |
| Street Lights, Street Paved | |
| — | |
| — | |
| — |
Tax History
| Year | Property Taxes |
|---|---|
| 2018 | $8,744 |
| 2025 | $9,116 |
Contact Agent
Nearby Similar Homes
Nearby Sold Comparables
Contact Agent
Listing Provided By
Baird & Warner



