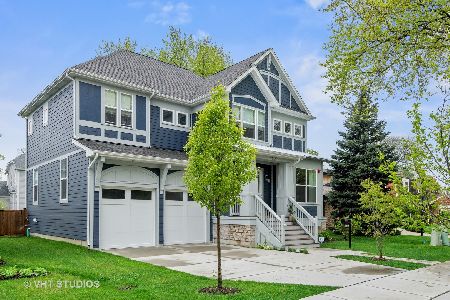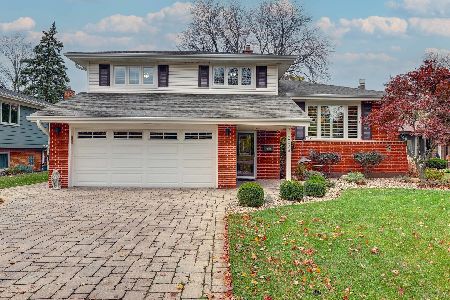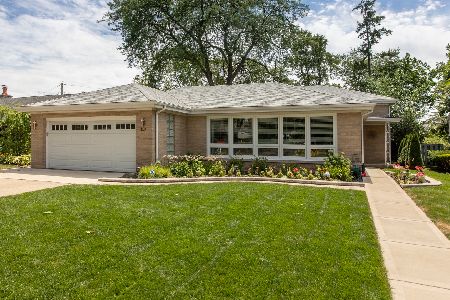2013 Irwin Avenue, Park Ridge, Illinois 60068
$900,000
|
Sold
|
|
| Status: | Closed |
| Sqft: | 3,450 |
| Cost/Sqft: | $268 |
| Beds: | 4 |
| Baths: | 4 |
| Year Built: | 2018 |
| Property Taxes: | $12,118 |
| Days On Market: | 2046 |
| Lot Size: | 0,00 |
Description
Welcome to this stunning home with exquisite upgrades and details throughout. Over 3,450 sq. feet of living space to enjoy! The list of upgrades both during and after construction will wow any buyers, every detail was thought of. The first floor offers a private office, living room, dining room and family room with custom built in shelves complimenting a quartz surround fireplace. Natural light flows into the family room which opens to the beautiful chef's kitchen equipped with appliances from Wolf and Sub-Zero. There is a large quartz island with plenty of seating, storage and built in microwave. The kitchen and family room open up to the large custom composite deck and professionally landscaped backyard. The mudroom includes built in cubbies to keep you organized as you walk in from your attached 2-car garage, which includes a professionally built-in storage solution. The second level features a luxurious master suite with a spa bathroom with a soaker tub, large rain shower and quartz counters. 3 additional spacious rooms and a full bath with door separating the double sinks make this a perfect space. The fully finished basement is sure to meet your needs with a 5th bedroom or exercise room, full bath, large rec room, plenty of storage and egress windows. Hardwood floors throughout the home, custom window treatments and so many other upgrades all show the quality and beauty that this home offers. Great location, walking distance to schools, parks, and Metra. Check the 3D tour for a virtual tour!
Property Specifics
| Single Family | |
| — | |
| — | |
| 2018 | |
| Full | |
| — | |
| No | |
| 0 |
| Cook | |
| — | |
| 0 / Not Applicable | |
| None | |
| Public | |
| Sewer-Storm | |
| 10746800 | |
| 09272200360000 |
Nearby Schools
| NAME: | DISTRICT: | DISTANCE: | |
|---|---|---|---|
|
Grade School
George B Carpenter Elementary Sc |
64 | — | |
|
Middle School
Emerson Middle School |
64 | Not in DB | |
|
High School
Maine South High School |
207 | Not in DB | |
Property History
| DATE: | EVENT: | PRICE: | SOURCE: |
|---|---|---|---|
| 2 May, 2018 | Sold | $911,179 | MRED MLS |
| 29 Sep, 2017 | Under contract | $860,000 | MRED MLS |
| — | Last price change | $815,000 | MRED MLS |
| 3 Mar, 2017 | Listed for sale | $815,000 | MRED MLS |
| 21 Sep, 2020 | Sold | $900,000 | MRED MLS |
| 21 Jul, 2020 | Under contract | $925,000 | MRED MLS |
| — | Last price change | $950,000 | MRED MLS |
| 14 Jun, 2020 | Listed for sale | $950,000 | MRED MLS |
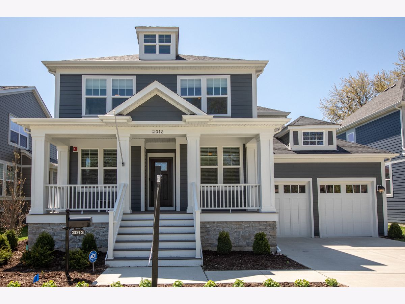
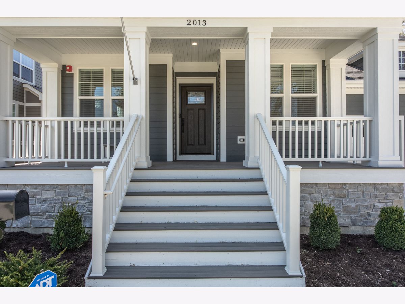
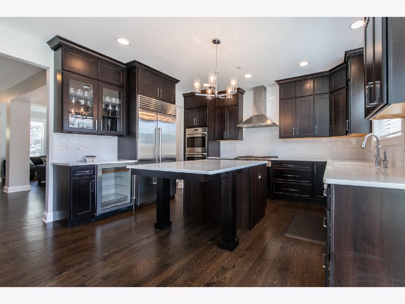
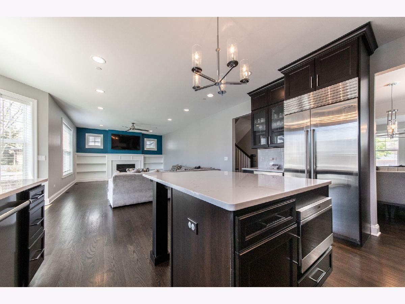
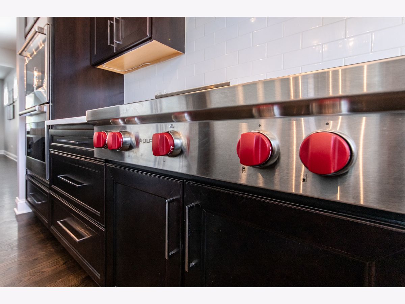
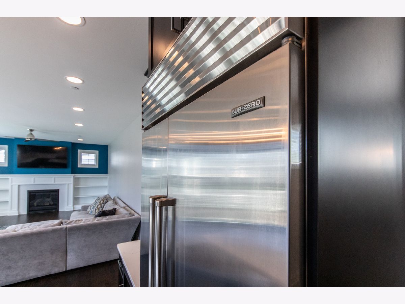
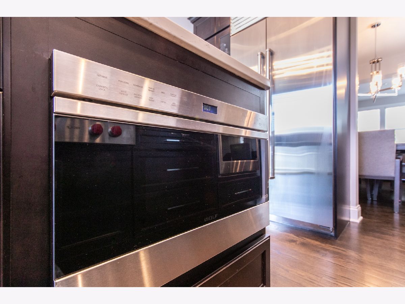
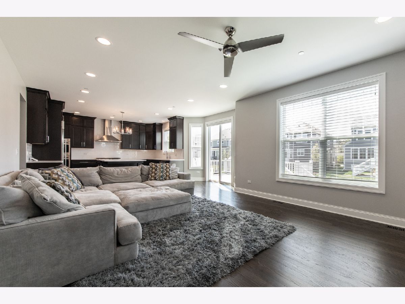
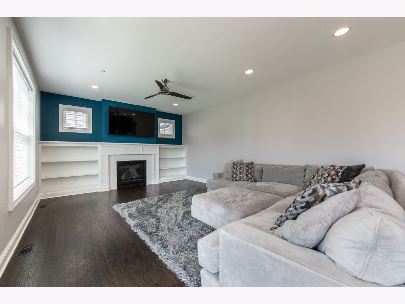
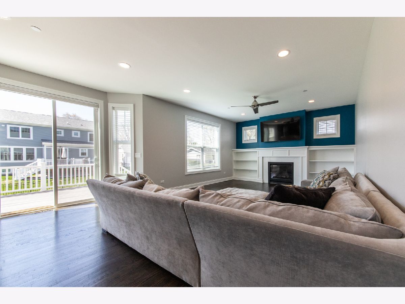
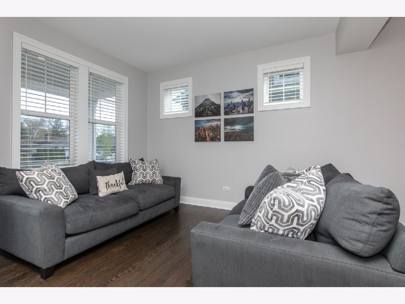
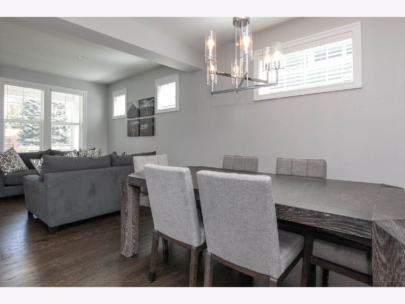
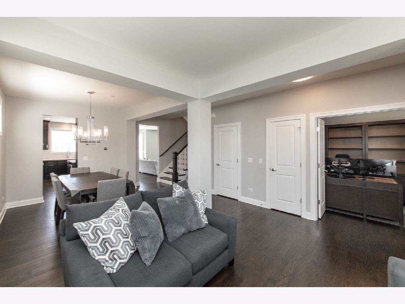
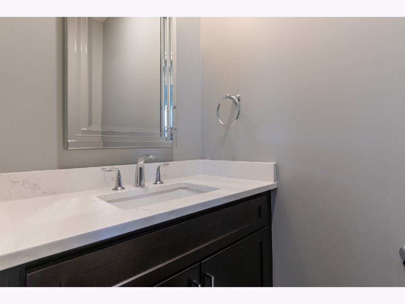
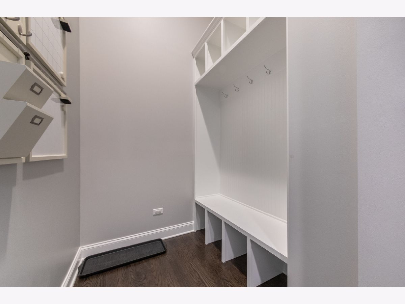
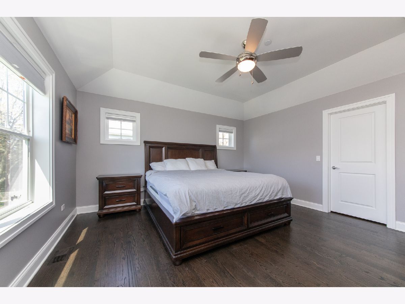
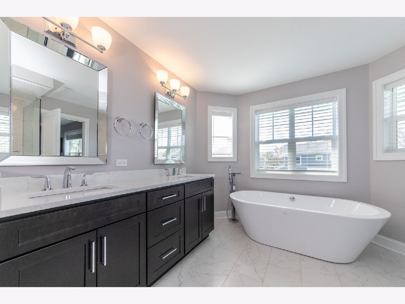
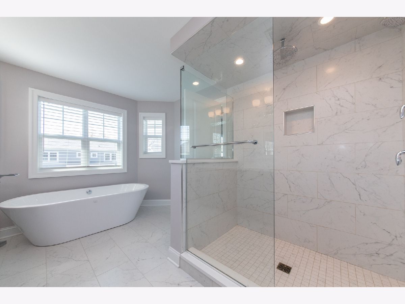
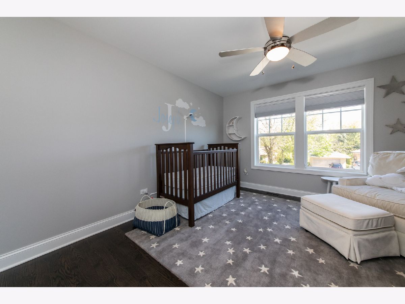
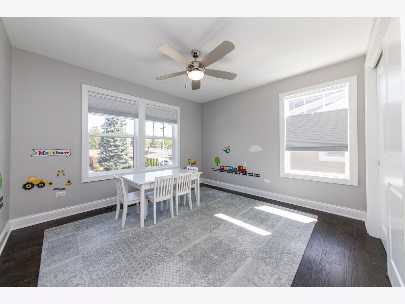
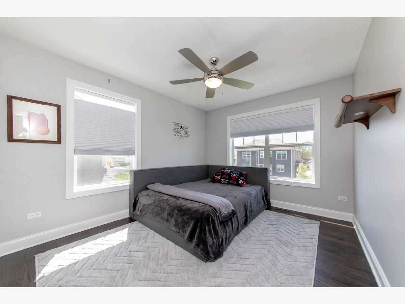
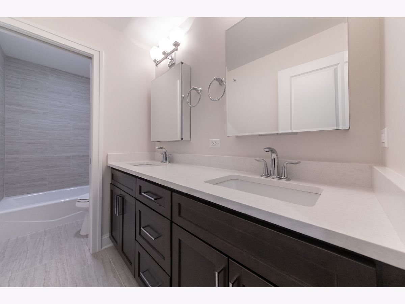
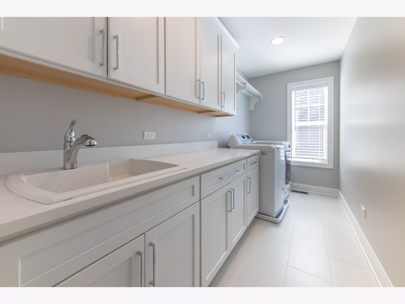
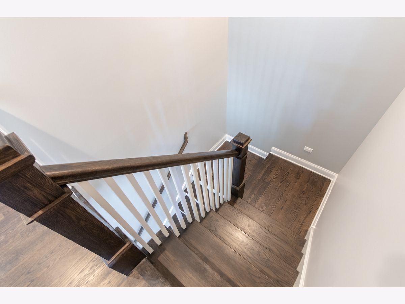
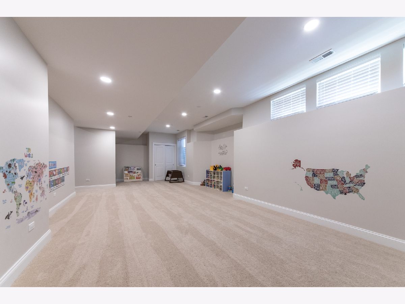
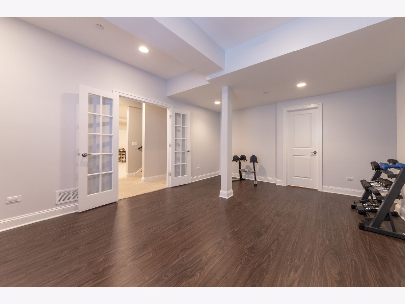
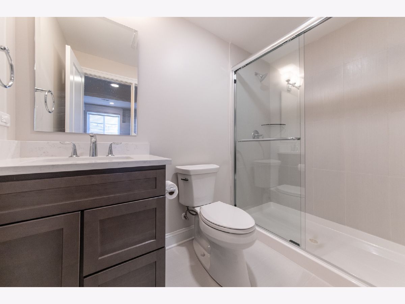
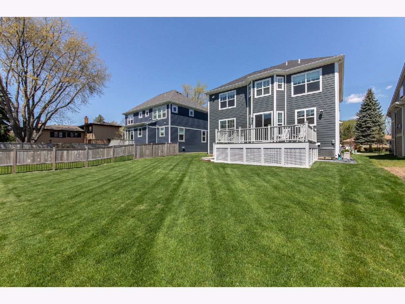
Room Specifics
Total Bedrooms: 5
Bedrooms Above Ground: 4
Bedrooms Below Ground: 1
Dimensions: —
Floor Type: Hardwood
Dimensions: —
Floor Type: Hardwood
Dimensions: —
Floor Type: Hardwood
Dimensions: —
Floor Type: —
Full Bathrooms: 4
Bathroom Amenities: Separate Shower,Double Sink,Soaking Tub
Bathroom in Basement: 1
Rooms: Bedroom 5,Recreation Room,Mud Room,Office
Basement Description: Finished,Egress Window
Other Specifics
| 2 | |
| Concrete Perimeter | |
| Concrete | |
| Deck, Porch | |
| Landscaped | |
| 60X110 | |
| Unfinished | |
| Full | |
| Hardwood Floors, Second Floor Laundry, Built-in Features, Walk-In Closet(s) | |
| Double Oven, Microwave, Dishwasher, High End Refrigerator, Freezer, Washer, Dryer, Disposal, Stainless Steel Appliance(s), Wine Refrigerator, Cooktop, Range Hood | |
| Not in DB | |
| Park, Curbs, Sidewalks, Street Lights, Street Paved | |
| — | |
| — | |
| Gas Log, Gas Starter |
Tax History
| Year | Property Taxes |
|---|---|
| 2020 | $12,118 |
Contact Agent
Nearby Similar Homes
Nearby Sold Comparables
Contact Agent
Listing Provided By
d'aprile properties







