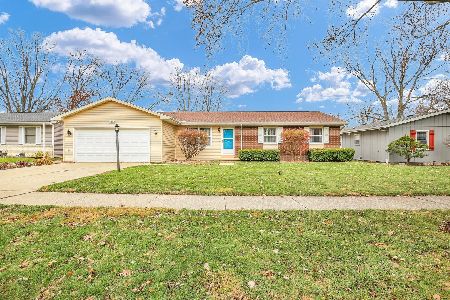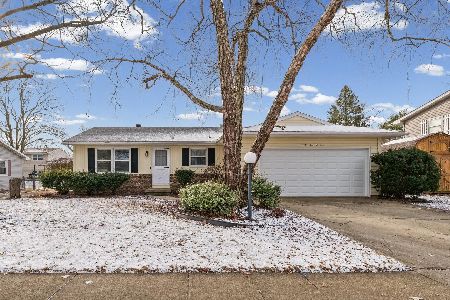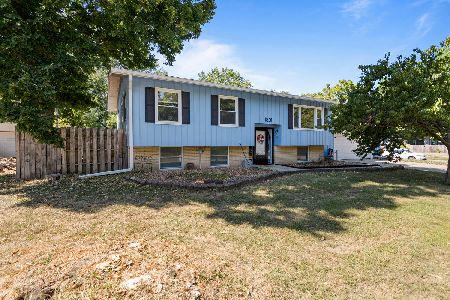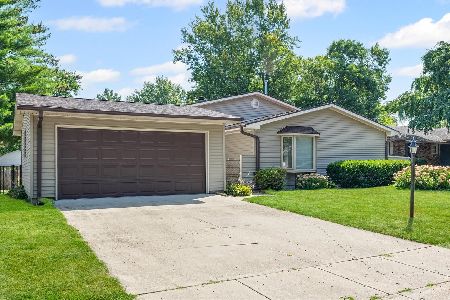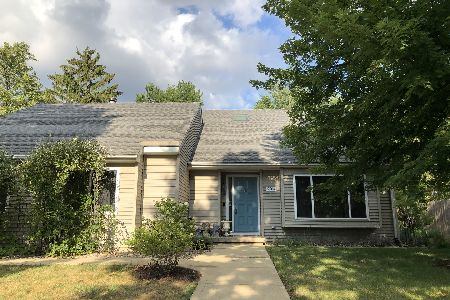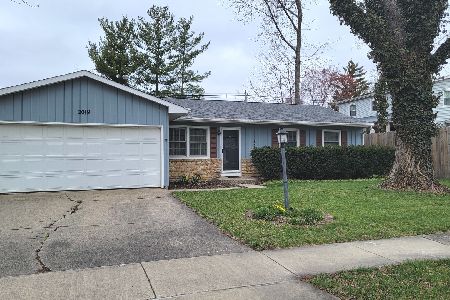2014 Scottsdale Drive, Champaign, Illinois 61822
$220,000
|
Sold
|
|
| Status: | Closed |
| Sqft: | 2,504 |
| Cost/Sqft: | $90 |
| Beds: | 4 |
| Baths: | 3 |
| Year Built: | — |
| Property Taxes: | $5,704 |
| Days On Market: | 2877 |
| Lot Size: | 0,24 |
Description
Great neighborhood, great floor plan and great value! This home features a unique yet practical floor plan that includes a 1st floor master suite, 3 full bathrooms, multiple living spaces and lots of natural light. Hardwood greets you at the entry and continues into the dining room, kitchen and family room (with fireplace and patio access). Your new kitchen brings together a nice mixture of original character and updates with granite counters and newer appliances. You'll also find a 4th bedroom on the main level that could easily double as an office or study. Upstairs an overlook gives a great view of the vaulted living room and leads towards two additional bedrooms with a Jack-n-Jill bathroom. Outside you'll find a lush, green lawn, fenced backyard with large deck and a beautiful garden space. Furnace and H20 - 2012, Roof 2009. This home as been pre-Inspected as well!
Property Specifics
| Single Family | |
| — | |
| — | |
| — | |
| None | |
| — | |
| No | |
| 0.24 |
| Champaign | |
| Robeson Meadows | |
| 200 / Annual | |
| Other | |
| Public | |
| Public Sewer | |
| 09871462 | |
| 452022365001 |
Nearby Schools
| NAME: | DISTRICT: | DISTANCE: | |
|---|---|---|---|
|
Grade School
Unit 4 School Of Choice Elementa |
4 | — | |
|
Middle School
Champaign Junior/middle Call Uni |
4 | Not in DB | |
|
High School
Centennial High School |
4 | Not in DB | |
Property History
| DATE: | EVENT: | PRICE: | SOURCE: |
|---|---|---|---|
| 1 Jun, 2018 | Sold | $220,000 | MRED MLS |
| 20 Apr, 2018 | Under contract | $224,900 | MRED MLS |
| 2 Mar, 2018 | Listed for sale | $224,900 | MRED MLS |
| 11 Oct, 2023 | Sold | $342,500 | MRED MLS |
| 5 Aug, 2023 | Under contract | $329,000 | MRED MLS |
| 3 Aug, 2023 | Listed for sale | $329,000 | MRED MLS |
Room Specifics
Total Bedrooms: 4
Bedrooms Above Ground: 4
Bedrooms Below Ground: 0
Dimensions: —
Floor Type: Carpet
Dimensions: —
Floor Type: Carpet
Dimensions: —
Floor Type: Carpet
Full Bathrooms: 3
Bathroom Amenities: Double Sink
Bathroom in Basement: 0
Rooms: Sitting Room
Basement Description: Crawl
Other Specifics
| 2 | |
| — | |
| — | |
| Deck | |
| Fenced Yard | |
| 105.49X87.02X131.23X90.43 | |
| — | |
| Full | |
| Skylight(s), Hardwood Floors, First Floor Bedroom, First Floor Laundry, First Floor Full Bath | |
| Range, Microwave, Dishwasher, Refrigerator, Freezer, Washer, Dryer, Disposal, Cooktop, Range Hood | |
| Not in DB | |
| Sidewalks, Street Paved | |
| — | |
| — | |
| Gas Log |
Tax History
| Year | Property Taxes |
|---|---|
| 2018 | $5,704 |
| 2023 | $7,192 |
Contact Agent
Nearby Similar Homes
Nearby Sold Comparables
Contact Agent
Listing Provided By
KELLER WILLIAMS-TREC

