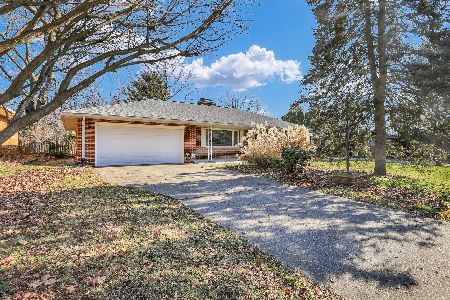2015 Anderson Street, Urbana, Illinois 61801
$185,000
|
Sold
|
|
| Status: | Closed |
| Sqft: | 2,060 |
| Cost/Sqft: | $92 |
| Beds: | 4 |
| Baths: | 3 |
| Year Built: | 1966 |
| Property Taxes: | $6,025 |
| Days On Market: | 3043 |
| Lot Size: | 0,27 |
Description
Traditional ranch in suburban Urbana! This 4 bedroom, 2.5 bath home features hardwood floors throughout along with a large backyard complete with playground and garden shed. Enjoy the warmth of a fireplace in the living room with easy access to bedrooms and bathrooms. An upgraded kitchen finished with granite countertops and tile backsplash make for the perfect entertainment area, while the back of the house showcases a large, bright sunroom. A large family room features 2nd fireplace with built-ins. Don't miss out on your chance to own this spacious home!
Property Specifics
| Single Family | |
| — | |
| Ranch | |
| 1966 | |
| None | |
| — | |
| No | |
| 0.27 |
| Champaign | |
| Ennis Ridge | |
| 0 / Not Applicable | |
| None | |
| Public | |
| Public Sewer | |
| 09745532 | |
| 932121154010 |
Nearby Schools
| NAME: | DISTRICT: | DISTANCE: | |
|---|---|---|---|
|
Grade School
Urbana Elementary School |
116 | — | |
|
Middle School
Urbana Middle School |
116 | Not in DB | |
|
High School
Urbana High School |
116 | Not in DB | |
Property History
| DATE: | EVENT: | PRICE: | SOURCE: |
|---|---|---|---|
| 14 Apr, 2016 | Sold | $197,000 | MRED MLS |
| 6 Feb, 2016 | Under contract | $205,000 | MRED MLS |
| 24 Nov, 2015 | Listed for sale | $205,000 | MRED MLS |
| 21 Feb, 2018 | Sold | $185,000 | MRED MLS |
| 7 Jan, 2018 | Under contract | $189,900 | MRED MLS |
| — | Last price change | $199,900 | MRED MLS |
| 18 Sep, 2017 | Listed for sale | $199,900 | MRED MLS |
Room Specifics
Total Bedrooms: 4
Bedrooms Above Ground: 4
Bedrooms Below Ground: 0
Dimensions: —
Floor Type: Hardwood
Dimensions: —
Floor Type: Hardwood
Dimensions: —
Floor Type: Hardwood
Full Bathrooms: 3
Bathroom Amenities: —
Bathroom in Basement: —
Rooms: Sun Room
Basement Description: None
Other Specifics
| 2 | |
| — | |
| — | |
| Patio, Porch | |
| — | |
| 66X118X95X119X28 | |
| — | |
| Full | |
| Hardwood Floors, First Floor Bedroom, First Floor Laundry, First Floor Full Bath | |
| Range, Dishwasher, Refrigerator, Washer, Dryer, Disposal, Range Hood | |
| Not in DB | |
| Sidewalks, Street Lights, Street Paved | |
| — | |
| — | |
| Wood Burning |
Tax History
| Year | Property Taxes |
|---|---|
| 2016 | $5,993 |
| 2018 | $6,025 |
Contact Agent
Nearby Similar Homes
Contact Agent
Listing Provided By
KELLER WILLIAMS-TREC










