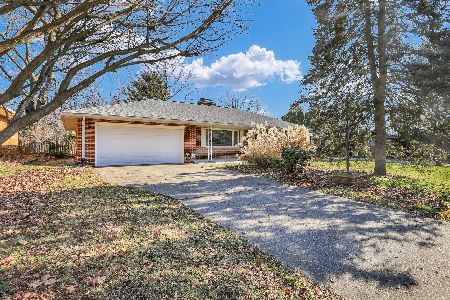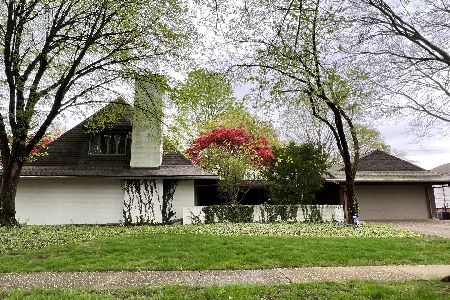2017 Anderson, Urbana, Illinois 61801
$200,000
|
Sold
|
|
| Status: | Closed |
| Sqft: | 2,470 |
| Cost/Sqft: | $81 |
| Beds: | 5 |
| Baths: | 3 |
| Year Built: | 1966 |
| Property Taxes: | $4,825 |
| Days On Market: | 4342 |
| Lot Size: | 0,00 |
Description
Located in a desirable Urbana neighborhood just a block away from Yankee Ridge Elementary School, this home offers a rare 1st floor bedroom and full bathroom. The home's highlights include oak floors in all rooms, separate HVAC systems for each floor (replaced in 2011 and 2012), and a private backyard with mature landscaping and a vintage cobblestone patio. The updated kitchen features cherry cabinets, under cabinet lighting, a stainless Dacor range and Bosch dishwasher, and a whole wall of pantry storage. There is easy walk-in attic access through the master closet for unfinished storage space. The family room features a wall of glass, complemented by Hunter Douglass Silhouette shades. This is a tremendous combination of size, location & condition for this price! See full HD photo tour!
Property Specifics
| Single Family | |
| — | |
| — | |
| 1966 | |
| None | |
| — | |
| No | |
| — |
| Champaign | |
| Ennis Ridge | |
| — / — | |
| — | |
| Public | |
| Public Sewer | |
| 09466647 | |
| 932121154011 |
Nearby Schools
| NAME: | DISTRICT: | DISTANCE: | |
|---|---|---|---|
|
Grade School
Yankee |
— | ||
|
Middle School
Ums |
Not in DB | ||
|
High School
Uhs |
Not in DB | ||
Property History
| DATE: | EVENT: | PRICE: | SOURCE: |
|---|---|---|---|
| 9 May, 2014 | Sold | $200,000 | MRED MLS |
| 7 Mar, 2014 | Under contract | $199,900 | MRED MLS |
| 28 Feb, 2014 | Listed for sale | $199,900 | MRED MLS |
Room Specifics
Total Bedrooms: 5
Bedrooms Above Ground: 5
Bedrooms Below Ground: 0
Dimensions: —
Floor Type: Hardwood
Dimensions: —
Floor Type: Hardwood
Dimensions: —
Floor Type: Hardwood
Dimensions: —
Floor Type: —
Full Bathrooms: 3
Bathroom Amenities: —
Bathroom in Basement: —
Rooms: Bedroom 5
Basement Description: Crawl
Other Specifics
| 2 | |
| — | |
| — | |
| — | |
| — | |
| 95X118.60 | |
| — | |
| Full | |
| First Floor Bedroom | |
| Dishwasher, Disposal, Microwave, Range, Refrigerator | |
| Not in DB | |
| — | |
| — | |
| — | |
| Wood Burning |
Tax History
| Year | Property Taxes |
|---|---|
| 2014 | $4,825 |
Contact Agent
Nearby Similar Homes
Nearby Sold Comparables
Contact Agent
Listing Provided By
RE/MAX REALTY ASSOCIATES-CHA










