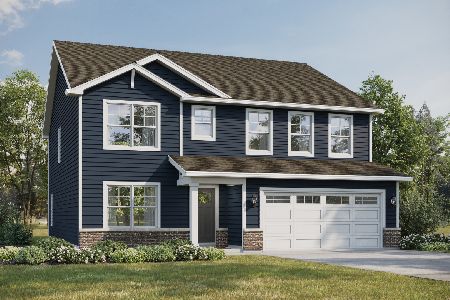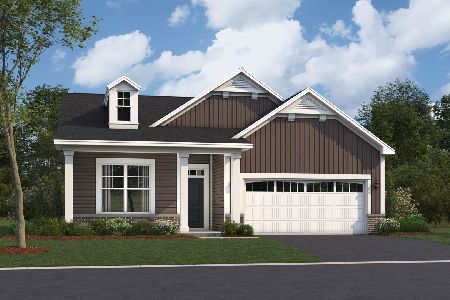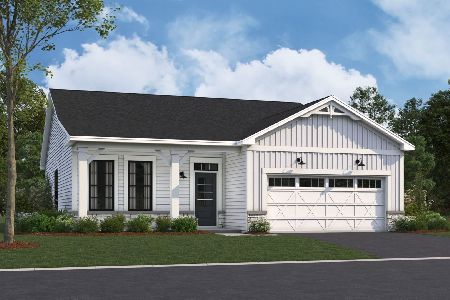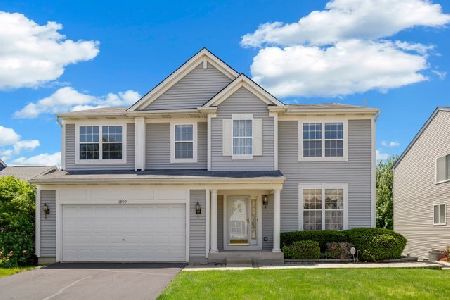2015 Chesterfield Lane, Aurora, Illinois 60503
$268,000
|
Sold
|
|
| Status: | Closed |
| Sqft: | 0 |
| Cost/Sqft: | — |
| Beds: | 4 |
| Baths: | 4 |
| Year Built: | 1999 |
| Property Taxes: | $7,358 |
| Days On Market: | 6501 |
| Lot Size: | 0,00 |
Description
Spacious Dorchester Model w/newly refinished hardwood floors thru-out except bathrooms, utility rm. Has lst fl Den, deck & full walkout bsm W 3rd full bathroom.2 story foyer custom staircase. 9' ceilings in L/Dining Rm. Plant shelving etc Open floor plan W lots of windows. Huge Lux mstr bth W soaking tub,sep shower Newly painted thru-out.OFFERS MUST HAVE MGIC AMENDMENT AND PRE-QUALIFIED LETTER.
Property Specifics
| Single Family | |
| — | |
| Contemporary | |
| 1999 | |
| Full,Walkout | |
| DORCHESTER | |
| No | |
| — |
| Kendall | |
| Summerlin | |
| 150 / Annual | |
| None | |
| Public | |
| Public Sewer | |
| 06820058 | |
| 0301160012 |
Property History
| DATE: | EVENT: | PRICE: | SOURCE: |
|---|---|---|---|
| 9 May, 2008 | Sold | $268,000 | MRED MLS |
| 9 Apr, 2008 | Under contract | $274,900 | MRED MLS |
| — | Last price change | $284,900 | MRED MLS |
| 4 Mar, 2008 | Listed for sale | $284,900 | MRED MLS |
Room Specifics
Total Bedrooms: 4
Bedrooms Above Ground: 4
Bedrooms Below Ground: 0
Dimensions: —
Floor Type: Hardwood
Dimensions: —
Floor Type: Hardwood
Dimensions: —
Floor Type: Hardwood
Full Bathrooms: 4
Bathroom Amenities: —
Bathroom in Basement: 1
Rooms: Breakfast Room,Den,Utility Room-1st Floor
Basement Description: Unfinished
Other Specifics
| 2 | |
| Concrete Perimeter | |
| Asphalt | |
| — | |
| — | |
| 65X111 | |
| — | |
| Yes | |
| — | |
| Range, Microwave, Dishwasher, Refrigerator, Disposal | |
| Not in DB | |
| Sidewalks, Street Lights, Street Paved | |
| — | |
| — | |
| Attached Fireplace Doors/Screen |
Tax History
| Year | Property Taxes |
|---|---|
| 2008 | $7,358 |
Contact Agent
Nearby Similar Homes
Nearby Sold Comparables
Contact Agent
Listing Provided By
RE/MAX TOWN & COUNTRY










