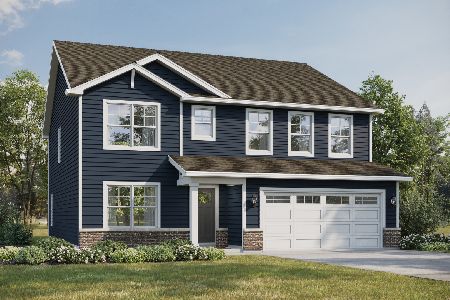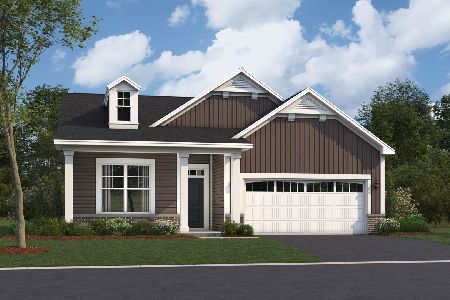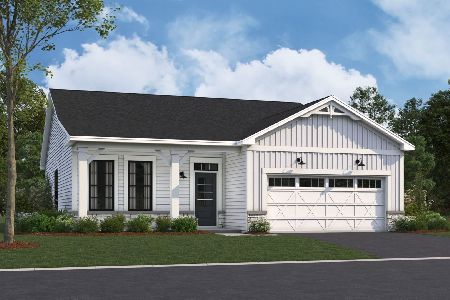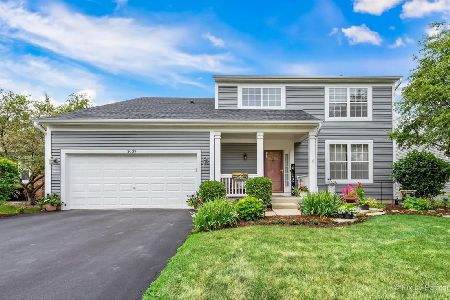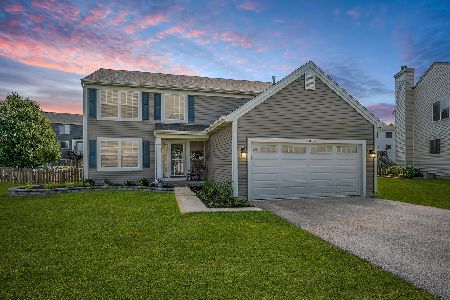2031 Chesterfield Lane, Aurora, Illinois 60503
$253,000
|
Sold
|
|
| Status: | Closed |
| Sqft: | 2,105 |
| Cost/Sqft: | $121 |
| Beds: | 3 |
| Baths: | 3 |
| Year Built: | 2000 |
| Property Taxes: | $7,623 |
| Days On Market: | 3531 |
| Lot Size: | 0,17 |
Description
WELCOME HOME! Move right on in this beautiful home with 2 Tiered Deck & Patio. Home Features: 2014 Updated Kitchen w/SS Appliances, Granite Counters, Breakfast Bar, Ceramic Tile Floors & Backsplash, Deck, Carpeting and Paint throughout. Addl features include: Separate Eating Area, Separate Dining Room, Family Room w/Cathedral Ceilings & Fireplace, Master Bdrm with Bath & Large Walk-In Closet and Full Walk-Out Basement with 9' Ceilings, Sliding Doors to Patio, Bath Rough-In, Large Windows and Insulated Walls.
Property Specifics
| Single Family | |
| — | |
| — | |
| 2000 | |
| Walkout | |
| — | |
| No | |
| 0.17 |
| Kendall | |
| Summerlin | |
| 215 / Annual | |
| Other | |
| Public | |
| Public Sewer | |
| 09202215 | |
| 0301160014 |
Nearby Schools
| NAME: | DISTRICT: | DISTANCE: | |
|---|---|---|---|
|
Grade School
The Wheatlands Elementary School |
308 | — | |
|
Middle School
Bednarcik Junior High School |
308 | Not in DB | |
|
High School
Oswego East High School |
308 | Not in DB | |
Property History
| DATE: | EVENT: | PRICE: | SOURCE: |
|---|---|---|---|
| 18 Aug, 2016 | Sold | $253,000 | MRED MLS |
| 17 May, 2016 | Under contract | $254,900 | MRED MLS |
| 21 Apr, 2016 | Listed for sale | $254,900 | MRED MLS |
Room Specifics
Total Bedrooms: 3
Bedrooms Above Ground: 3
Bedrooms Below Ground: 0
Dimensions: —
Floor Type: Carpet
Dimensions: —
Floor Type: Carpet
Full Bathrooms: 3
Bathroom Amenities: —
Bathroom in Basement: 0
Rooms: Eating Area
Basement Description: Unfinished,Exterior Access,Bathroom Rough-In
Other Specifics
| 2 | |
| Concrete Perimeter | |
| Asphalt | |
| Deck, Patio | |
| Fenced Yard | |
| 65 X 111 | |
| — | |
| Full | |
| Vaulted/Cathedral Ceilings, First Floor Laundry | |
| Range, Microwave, Dishwasher, Refrigerator, Washer, Dryer, Disposal | |
| Not in DB | |
| — | |
| — | |
| — | |
| Attached Fireplace Doors/Screen, Gas Log, Gas Starter |
Tax History
| Year | Property Taxes |
|---|---|
| 2016 | $7,623 |
Contact Agent
Nearby Similar Homes
Nearby Sold Comparables
Contact Agent
Listing Provided By
Parzel Real Estate


