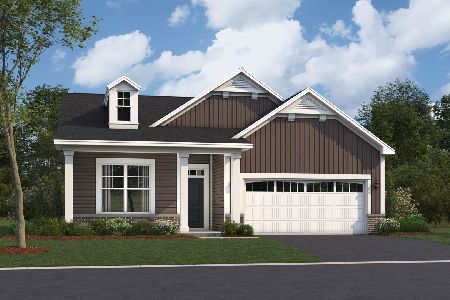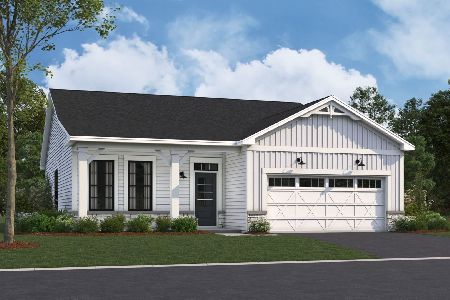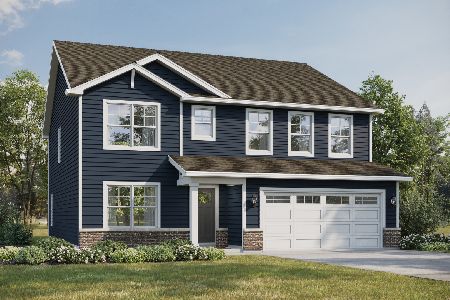1999 Chesterfield Lane, Aurora, Illinois 60503
$465,000
|
Sold
|
|
| Status: | Closed |
| Sqft: | 2,800 |
| Cost/Sqft: | $166 |
| Beds: | 4 |
| Baths: | 3 |
| Year Built: | 2002 |
| Property Taxes: | $9,956 |
| Days On Market: | 934 |
| Lot Size: | 0,00 |
Description
This stunning home is located in the highly desirable Summerlin subdivision and is one of the largest models available! As you enter, you will be greeted by a grand two-story foyer with double staircase and gleaming hardwood floors. Adjacent is the large formal living room that flows seamlessly to the dining room. The open concept layout allows for easy flow between the kitchen and family room that features a gas burning fireplace as its focal point. Enjoy your morning coffee on the elevated deck overlooking the backyard. Conveniently located powder room and utility room round out this floor. Upstairs features a spacious primary bedroom with an ensuite bathroom that boasts a dual sink vanity, bathtub and separate shower along with a large walk-in closet. Additionally, there are three more generously sized bedrooms all with ample closet space and hardwood flooring. The spacious loft area can be used for an at home office or easily converted to a 5th bedroom if required. The lower level offers almost 1,300 sq ft of additional living space with its walkout basement, making it ideal for entertaining. The southwest facing backyard allows for plenty of natural light and a perfect spot for outdoor activities on the brick patio. The highly acclaimed district 308 schools await the young ones, as does the Aurora library nearby. All of this plus easy access to routes 30 and 34, train to Chicago Loop and I-88, making commuting a breeze. Don't miss your opportunity, schedule your tour today! A preferred lender offers a reduced interest rate for this listing.
Property Specifics
| Single Family | |
| — | |
| — | |
| 2002 | |
| — | |
| — | |
| No | |
| — |
| Kendall | |
| — | |
| 215 / Annual | |
| — | |
| — | |
| — | |
| 11796944 | |
| 0301160010 |
Nearby Schools
| NAME: | DISTRICT: | DISTANCE: | |
|---|---|---|---|
|
Grade School
The Wheatlands Elementary School |
308 | — | |
|
Middle School
Bednarcik Junior High School |
308 | Not in DB | |
|
High School
Oswego East High School |
308 | Not in DB | |
Property History
| DATE: | EVENT: | PRICE: | SOURCE: |
|---|---|---|---|
| 10 Mar, 2009 | Sold | $250,000 | MRED MLS |
| 14 Feb, 2009 | Under contract | $275,000 | MRED MLS |
| — | Last price change | $287,500 | MRED MLS |
| 13 Jul, 2008 | Listed for sale | $294,900 | MRED MLS |
| 11 Jul, 2023 | Sold | $465,000 | MRED MLS |
| 3 Jun, 2023 | Under contract | $465,000 | MRED MLS |
| 1 Jun, 2023 | Listed for sale | $465,000 | MRED MLS |
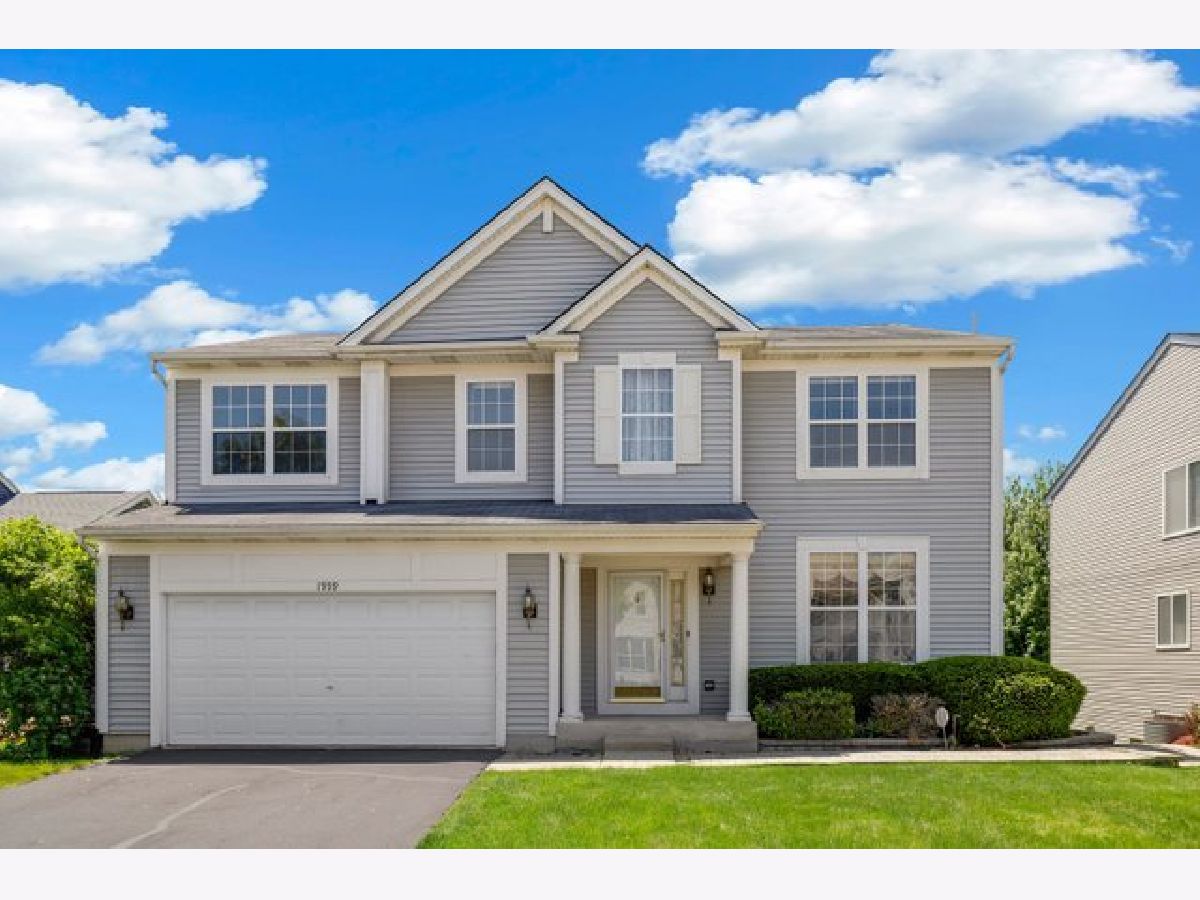
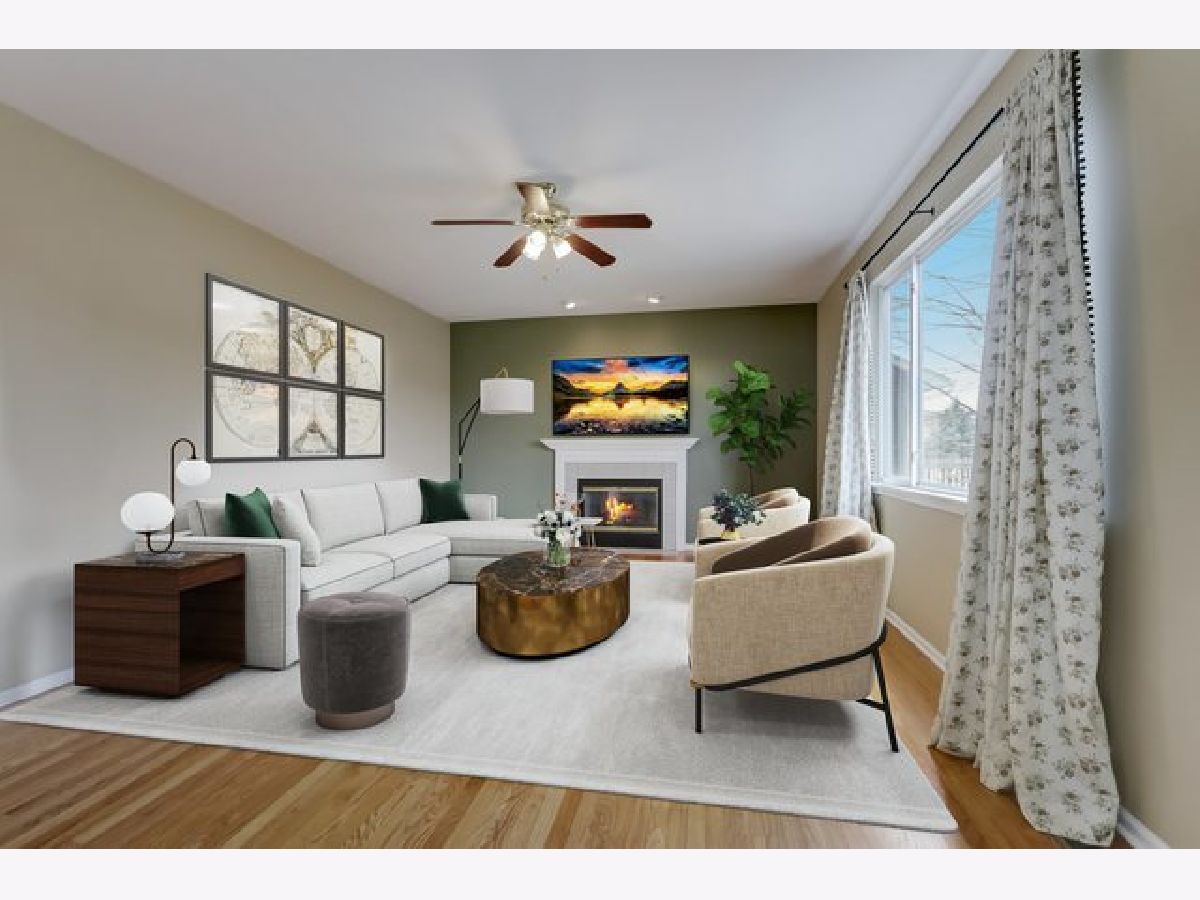
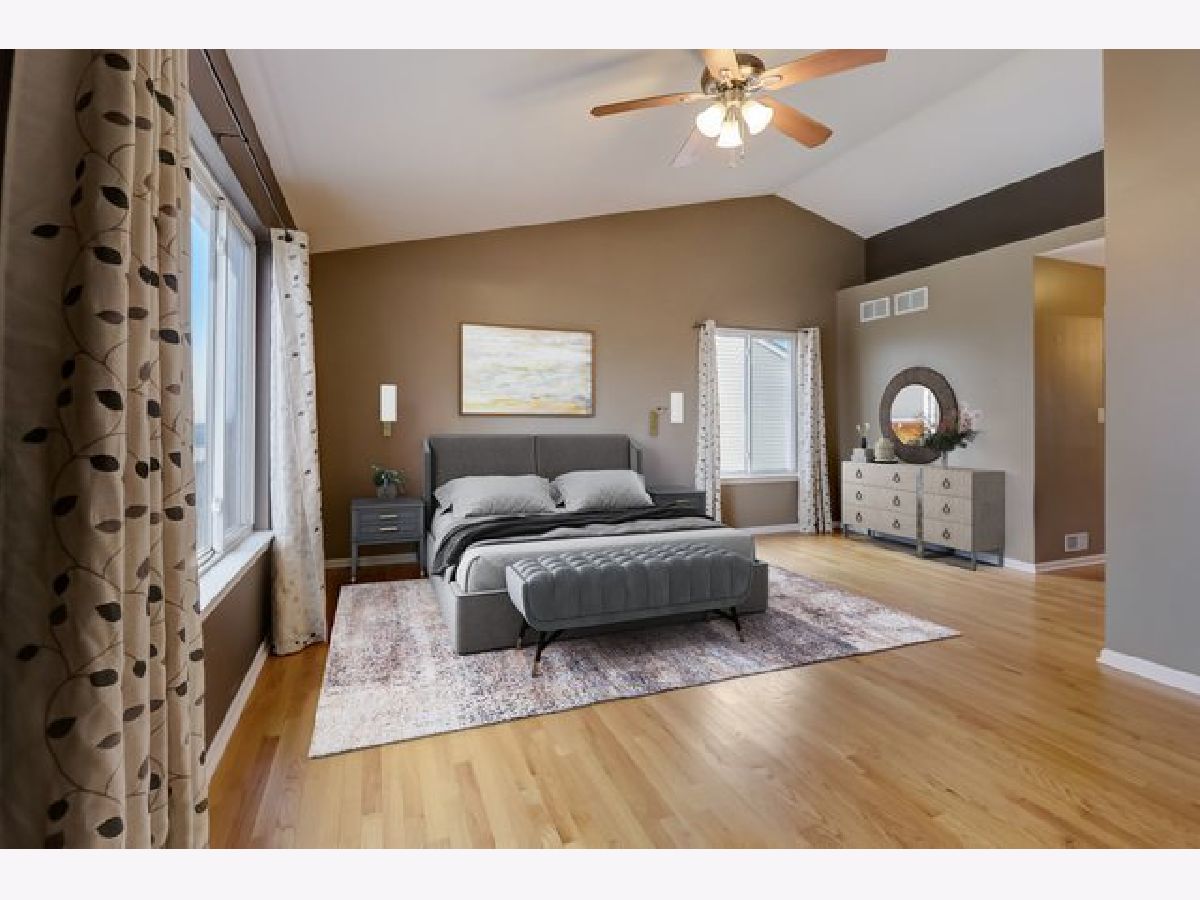
Room Specifics
Total Bedrooms: 4
Bedrooms Above Ground: 4
Bedrooms Below Ground: 0
Dimensions: —
Floor Type: —
Dimensions: —
Floor Type: —
Dimensions: —
Floor Type: —
Full Bathrooms: 3
Bathroom Amenities: Separate Shower,Double Sink
Bathroom in Basement: 0
Rooms: —
Basement Description: Finished,Exterior Access
Other Specifics
| 2 | |
| — | |
| — | |
| — | |
| — | |
| 65X111 | |
| Unfinished | |
| — | |
| — | |
| — | |
| Not in DB | |
| — | |
| — | |
| — | |
| — |
Tax History
| Year | Property Taxes |
|---|---|
| 2009 | $7,921 |
| 2023 | $9,956 |
Contact Agent
Nearby Similar Homes
Nearby Sold Comparables
Contact Agent
Listing Provided By
Redfin Corporation


