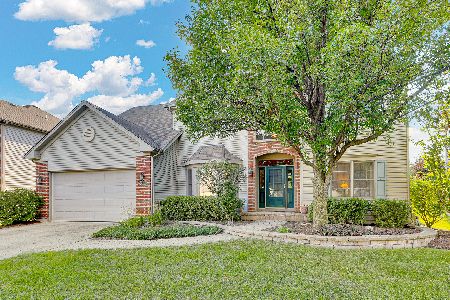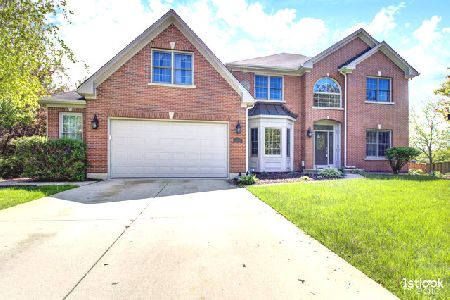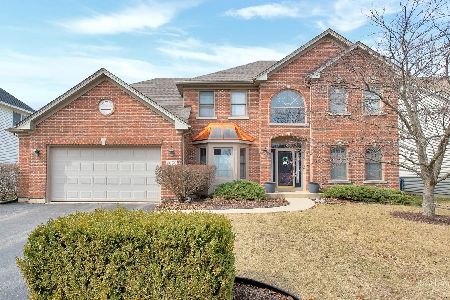2015 Gardner Circle East, Aurora, Illinois 60503
$335,000
|
Sold
|
|
| Status: | Closed |
| Sqft: | 3,131 |
| Cost/Sqft: | $112 |
| Beds: | 5 |
| Baths: | 4 |
| Year Built: | 2001 |
| Property Taxes: | $10,671 |
| Days On Market: | 4999 |
| Lot Size: | 0,00 |
Description
Ridiculously Perfect! True 5 bedroom + den, 3 car tandem, 3.5 bath & full fin bmt w/wet bar, theater area & exercise rm. 2 sty foyer, hdw flrs & dual staircase. Gourmet kit w/custom cabinetry& granite! Master w/ pond view & private luxury bath! Outside is AMAZING! Fenced yard has extended brick patio w/built in seating, pergola covered & beautifully landscaped! Top of the line, nothing else will truly compare!
Property Specifics
| Single Family | |
| — | |
| Traditional | |
| 2001 | |
| Full | |
| DOVER | |
| No | |
| — |
| Will | |
| Wheatlands-summit Chase East | |
| 350 / Annual | |
| Other | |
| Public | |
| Public Sewer | |
| 08067602 | |
| 0701062120190000 |
Nearby Schools
| NAME: | DISTRICT: | DISTANCE: | |
|---|---|---|---|
|
Grade School
Homestead Elementary School |
308 | — | |
|
High School
Oswego East High School |
308 | Not in DB | |
Property History
| DATE: | EVENT: | PRICE: | SOURCE: |
|---|---|---|---|
| 10 Aug, 2012 | Sold | $335,000 | MRED MLS |
| 23 Jun, 2012 | Under contract | $350,000 | MRED MLS |
| — | Last price change | $375,000 | MRED MLS |
| 15 May, 2012 | Listed for sale | $375,000 | MRED MLS |
| 17 Nov, 2021 | Under contract | $0 | MRED MLS |
| 10 Nov, 2021 | Listed for sale | $0 | MRED MLS |
Room Specifics
Total Bedrooms: 6
Bedrooms Above Ground: 5
Bedrooms Below Ground: 1
Dimensions: —
Floor Type: Carpet
Dimensions: —
Floor Type: Hardwood
Dimensions: —
Floor Type: Carpet
Dimensions: —
Floor Type: —
Dimensions: —
Floor Type: —
Full Bathrooms: 4
Bathroom Amenities: Separate Shower,Double Sink
Bathroom in Basement: 1
Rooms: Bedroom 5,Bedroom 6,Den,Foyer,Recreation Room
Basement Description: Finished
Other Specifics
| 3 | |
| Concrete Perimeter | |
| Asphalt | |
| Patio | |
| Fenced Yard | |
| 72X125 | |
| — | |
| Full | |
| Vaulted/Cathedral Ceilings, Bar-Wet | |
| Range, Microwave, Dishwasher, Disposal | |
| Not in DB | |
| Sidewalks, Street Lights, Street Paved | |
| — | |
| — | |
| Gas Starter |
Tax History
| Year | Property Taxes |
|---|---|
| 2012 | $10,671 |
Contact Agent
Nearby Similar Homes
Nearby Sold Comparables
Contact Agent
Listing Provided By
Wheatland Realty












