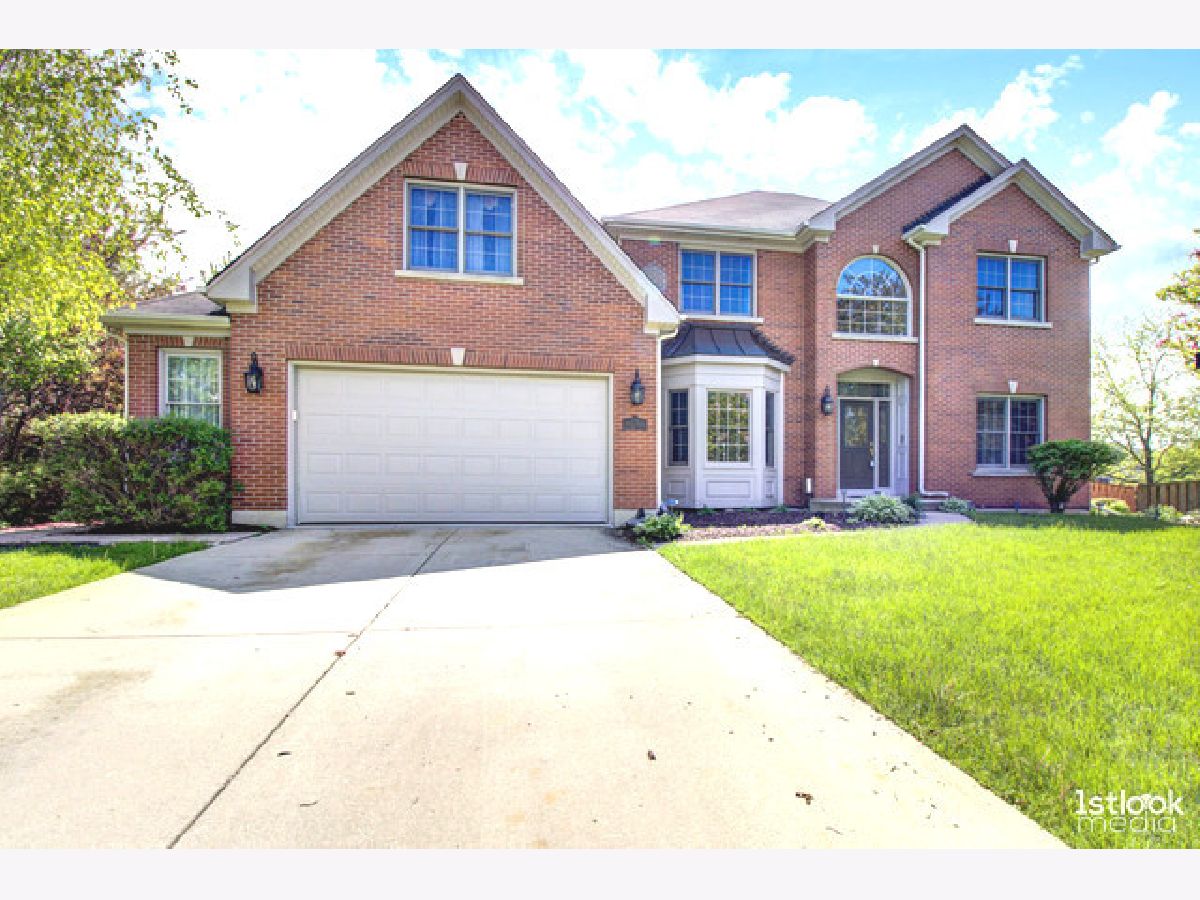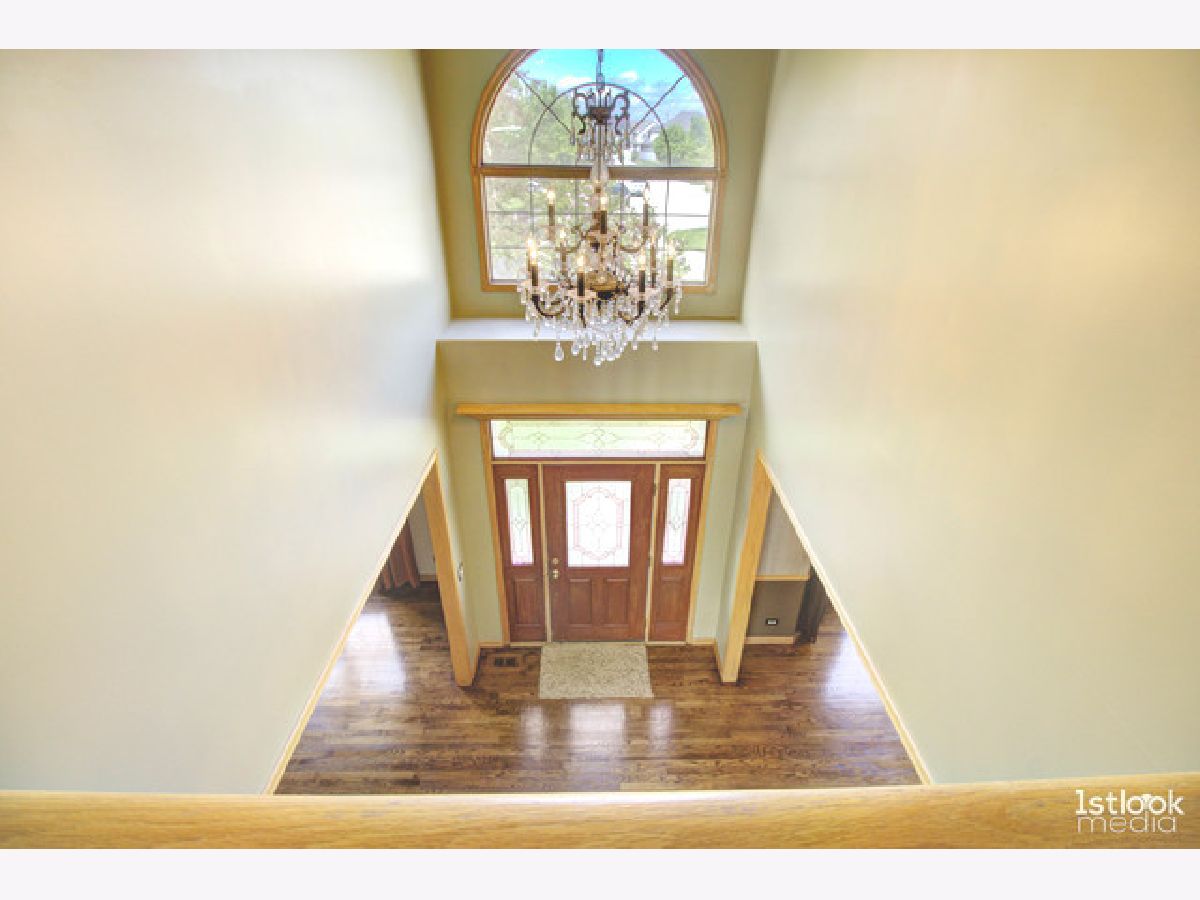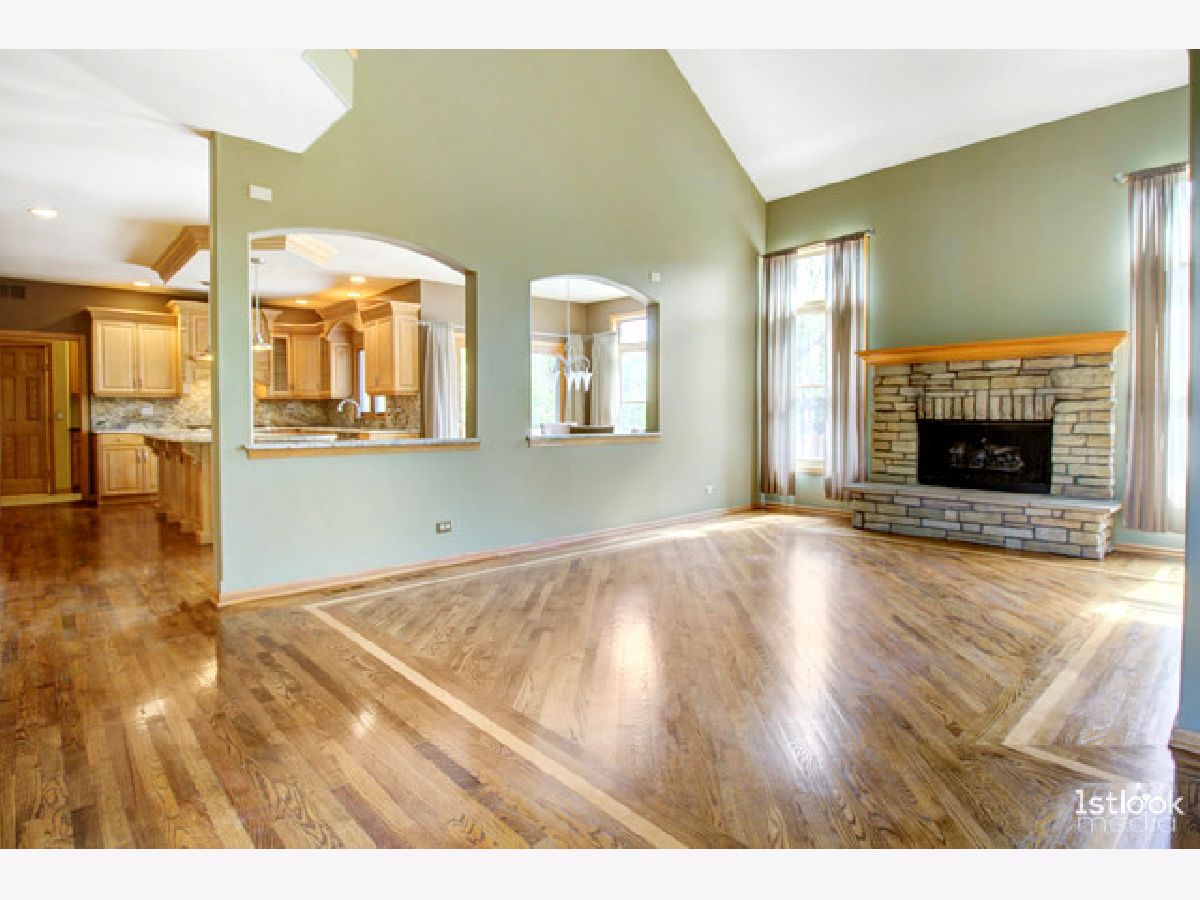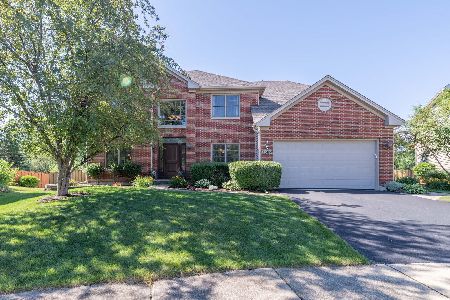2583 Needham Court, Aurora, Illinois 60503
$365,000
|
Sold
|
|
| Status: | Closed |
| Sqft: | 3,252 |
| Cost/Sqft: | $117 |
| Beds: | 4 |
| Baths: | 3 |
| Year Built: | 2000 |
| Property Taxes: | $12,473 |
| Days On Market: | 2070 |
| Lot Size: | 0,19 |
Description
~~WELCOME TO THE WHEATLANDS~~This Georgian model is located in a Cul-de-Sac situated on an over sized lot WITH BREATHTAKING VIEWS OF A POND. This beauty has so much to offer..with 3252 sq ft of living space and 4 bdrms, 2.5 bth, 1st floor laundry, and lots of storage space!! THE KITCHEN IS A COOKS DREAM, features include ..42" maple cabinetry for plenty of storage, dry bar w/glass front cabinets, granite back splash, deep SS sink, ALL SS appliances. Entry way has beautiful hardwood floors that flow throughout most of the home. DR offers a Bay window w/chair rail. Stone fireplace is beautiful and cozy located in the FR w/built in entertainment center and side shelving. Arched openings transition you from FR to the kitchen. Den has it's own access door to second patio. HUGE Master suite w/sitting area HAS IT'S OWN PRIVATE 25' long deck to enjoy day or night. Gorgeous newer master bath w/walk-in large tile shower offers a rain head & multi shower system. If that isn't enough, enjoy a bath in the fabulous Whirlpool tub. High vanity w/granite counter top. BIG WALK-IN CLOSET fit for a clothing connoisseur. The beautiful backyard has a Flagstone patio and is almost the length of the home, perfect for entertaining. Additional items include, New furnace in 2015, new hot water heater & new dishwasher in 2013, Kitchen new in 2007. Unfinished basement is ready for whatever you have in mind.
Property Specifics
| Single Family | |
| — | |
| Georgian | |
| 2000 | |
| Full | |
| GEORGIAN | |
| No | |
| 0.19 |
| Will | |
| Wheatlands | |
| 321 / Annual | |
| None | |
| Lake Michigan | |
| Public Sewer | |
| 10723366 | |
| 7010621201300000 |
Nearby Schools
| NAME: | DISTRICT: | DISTANCE: | |
|---|---|---|---|
|
Grade School
Homestead Elementary School |
308 | — | |
|
Middle School
Murphy Junior High School |
308 | Not in DB | |
|
High School
Oswego East High School |
308 | Not in DB | |
Property History
| DATE: | EVENT: | PRICE: | SOURCE: |
|---|---|---|---|
| 22 Jun, 2007 | Sold | $453,500 | MRED MLS |
| 30 Apr, 2007 | Under contract | $460,000 | MRED MLS |
| 25 Apr, 2007 | Listed for sale | $460,000 | MRED MLS |
| 1 Jul, 2016 | Sold | $365,000 | MRED MLS |
| 18 May, 2016 | Under contract | $375,000 | MRED MLS |
| 17 Apr, 2016 | Listed for sale | $375,000 | MRED MLS |
| 19 Nov, 2020 | Sold | $365,000 | MRED MLS |
| 4 Sep, 2020 | Under contract | $379,000 | MRED MLS |
| — | Last price change | $389,000 | MRED MLS |
| 22 May, 2020 | Listed for sale | $399,000 | MRED MLS |







































Room Specifics
Total Bedrooms: 4
Bedrooms Above Ground: 4
Bedrooms Below Ground: 0
Dimensions: —
Floor Type: Hardwood
Dimensions: —
Floor Type: Hardwood
Dimensions: —
Floor Type: Hardwood
Full Bathrooms: 3
Bathroom Amenities: Whirlpool,Separate Shower,Double Sink
Bathroom in Basement: 0
Rooms: Den
Basement Description: Unfinished
Other Specifics
| 2.5 | |
| Concrete Perimeter | |
| Concrete | |
| Patio, Storms/Screens | |
| Cul-De-Sac,Irregular Lot,Landscaped | |
| 45X109X103X54X118 | |
| Full,Unfinished | |
| Full | |
| Vaulted/Cathedral Ceilings, Bar-Dry, Hardwood Floors | |
| Double Oven, Microwave, Dishwasher, Refrigerator, Stainless Steel Appliance(s) | |
| Not in DB | |
| Park, Lake, Curbs, Sidewalks, Street Lights, Street Paved | |
| — | |
| — | |
| Attached Fireplace Doors/Screen, Gas Log, Gas Starter |
Tax History
| Year | Property Taxes |
|---|---|
| 2007 | $9,814 |
| 2016 | $11,891 |
| 2020 | $12,473 |
Contact Agent
Nearby Similar Homes
Nearby Sold Comparables
Contact Agent
Listing Provided By
WEICHERT, REALTORS - Your Place Realty










