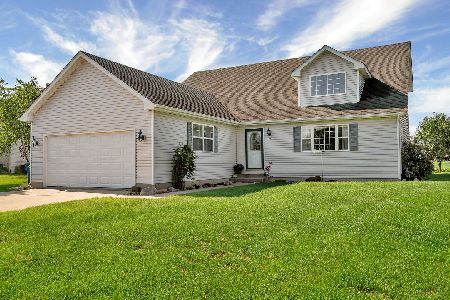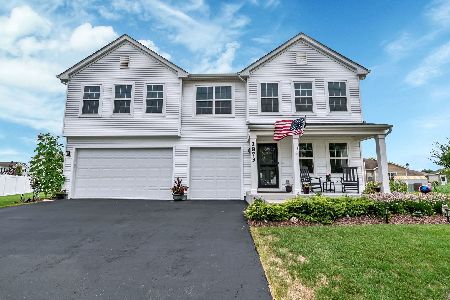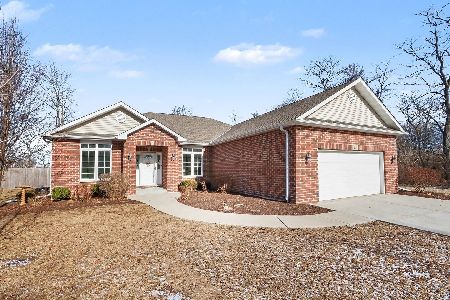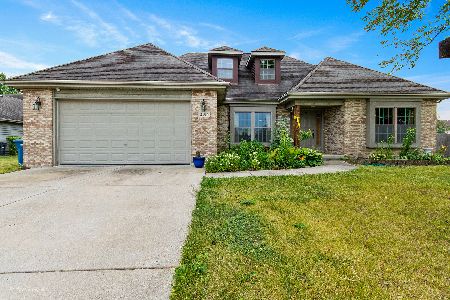2015 Prairie Rose Drive, Morris, Illinois 60450
$359,900
|
Sold
|
|
| Status: | Closed |
| Sqft: | 4,199 |
| Cost/Sqft: | $86 |
| Beds: | 5 |
| Baths: | 4 |
| Year Built: | 2005 |
| Property Taxes: | $6,791 |
| Days On Market: | 2150 |
| Lot Size: | 0,33 |
Description
Beautifully maintained 5 bedroom 3 full bath custom home in highly desirable Rockwell Estates. Enjoy the best of both worlds having neighbors close by and beautiful views looking out your front door at the open grasslands. Main level bedroom and full bathroom can be used for related living. Enjoy the huge master suite with a completely remodeled spa-like master bath. An added bonus is having an upstairs laundry room . Those that have a four-legged family member will love the the mudroom space designed around the needs of your pet. An electronic dog door allows direct access to their own separate patio and the large backyard with additional stamped concrete patio, your dog will be in heaven! The full, finished basement offers expanded entertainment space to round out this great home. This is one you won't want to miss!!
Property Specifics
| Single Family | |
| — | |
| — | |
| 2005 | |
| Full | |
| — | |
| No | |
| 0.33 |
| Grundy | |
| Rockwell Estates | |
| — / Not Applicable | |
| None | |
| Public | |
| Public Sewer | |
| 10661405 | |
| 0231477014 |
Nearby Schools
| NAME: | DISTRICT: | DISTANCE: | |
|---|---|---|---|
|
Grade School
Saratoga Elementary School |
60C | — | |
|
Middle School
Saratoga Elementary School |
60C | Not in DB | |
|
High School
Morris Community High School |
101 | Not in DB | |
Property History
| DATE: | EVENT: | PRICE: | SOURCE: |
|---|---|---|---|
| 7 May, 2020 | Sold | $359,900 | MRED MLS |
| 25 Mar, 2020 | Under contract | $359,900 | MRED MLS |
| 17 Mar, 2020 | Listed for sale | $359,900 | MRED MLS |
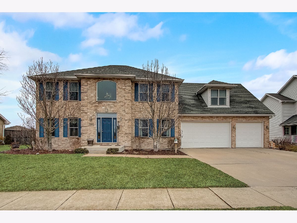
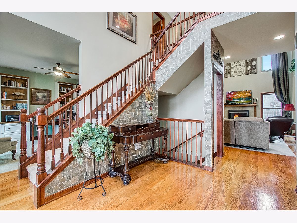
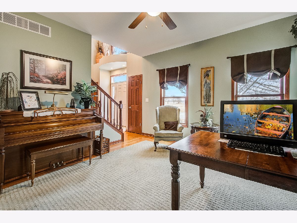
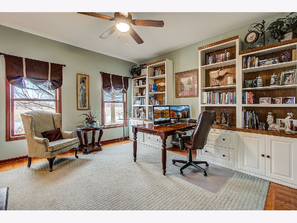
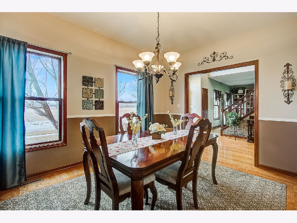
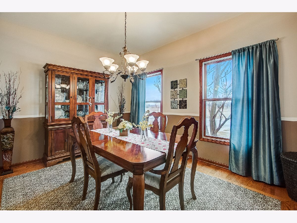
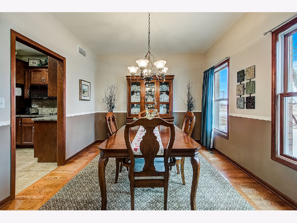
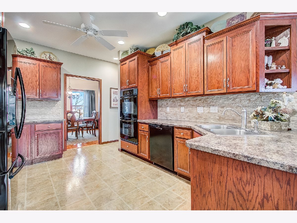
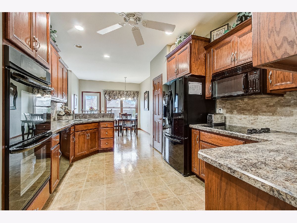
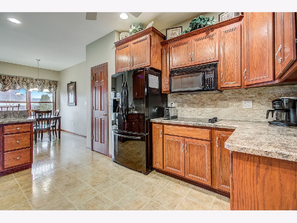
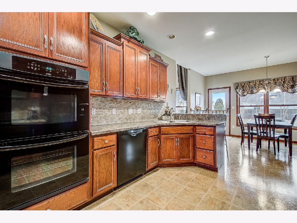
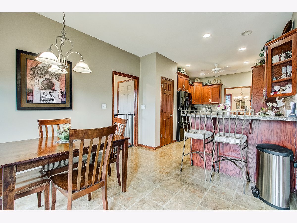
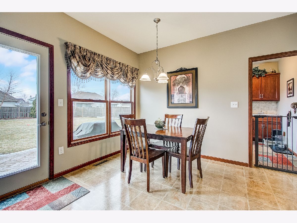
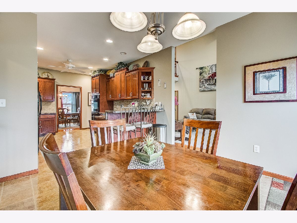
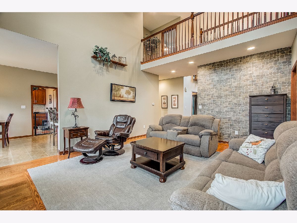
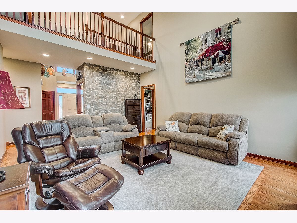
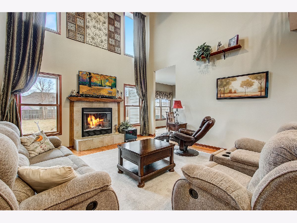
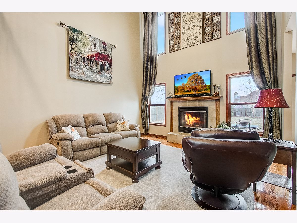
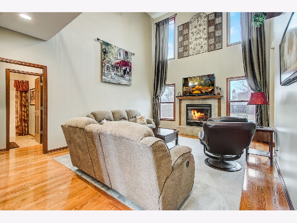
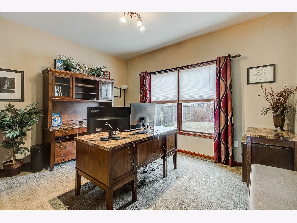
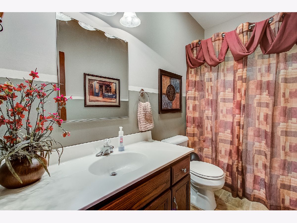
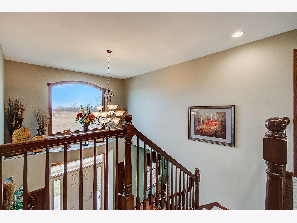
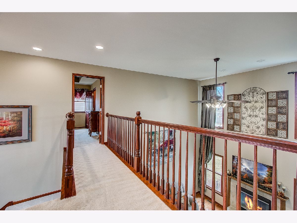
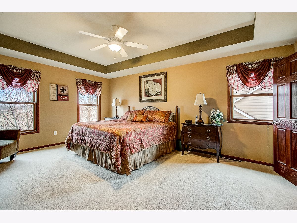
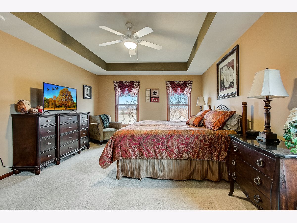
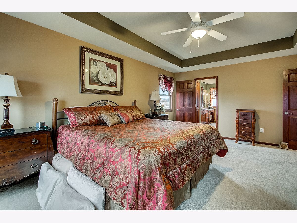
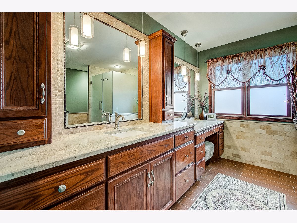
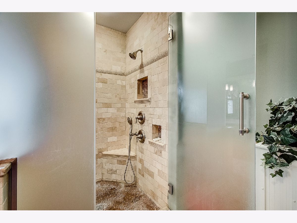
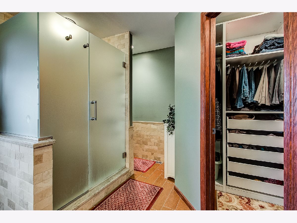
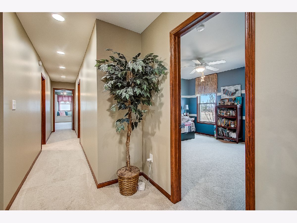
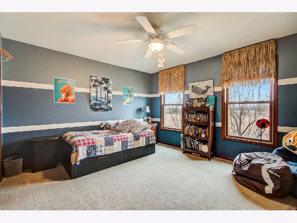
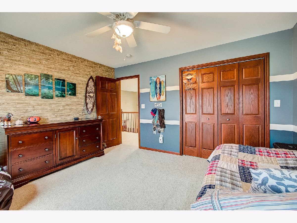
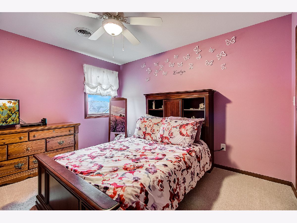
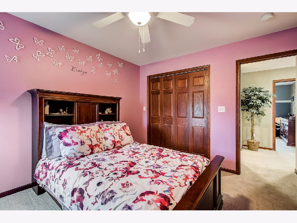
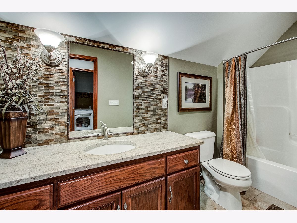
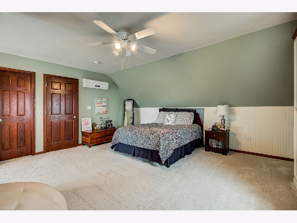
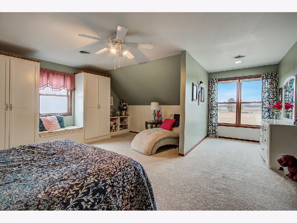
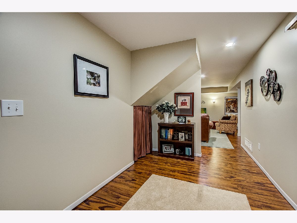
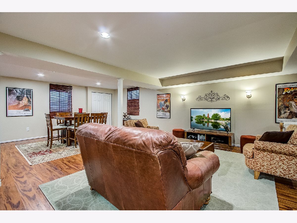
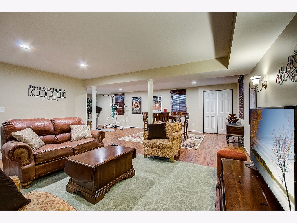
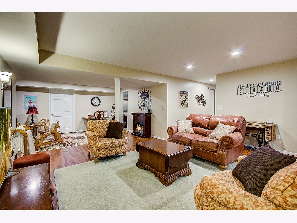
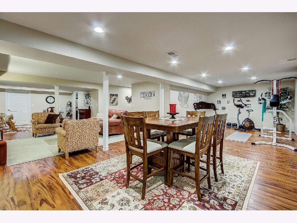
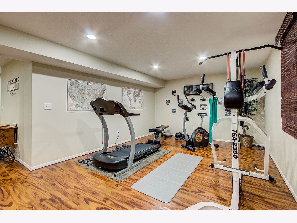
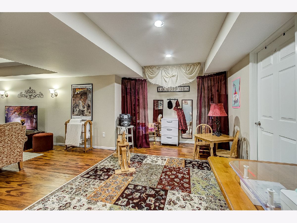
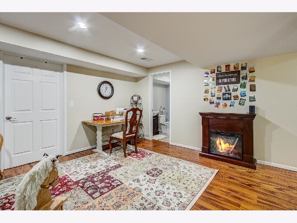
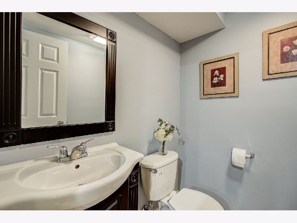
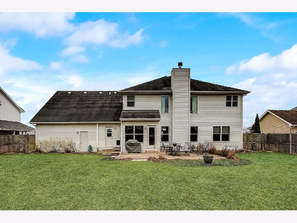
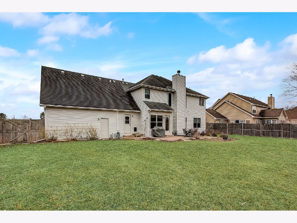
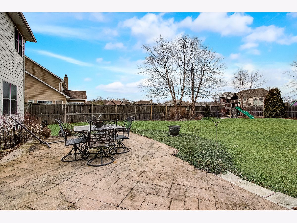
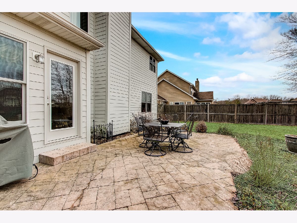
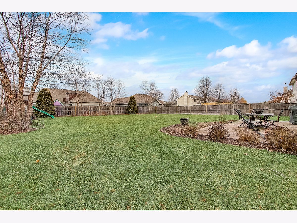
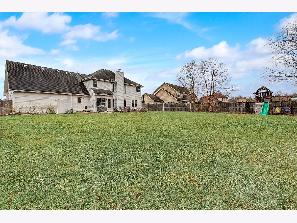
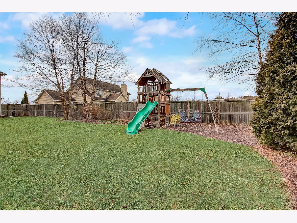
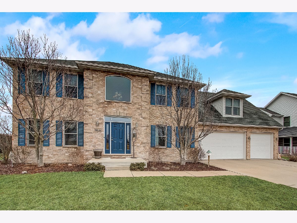
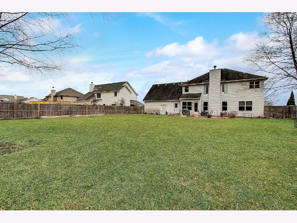
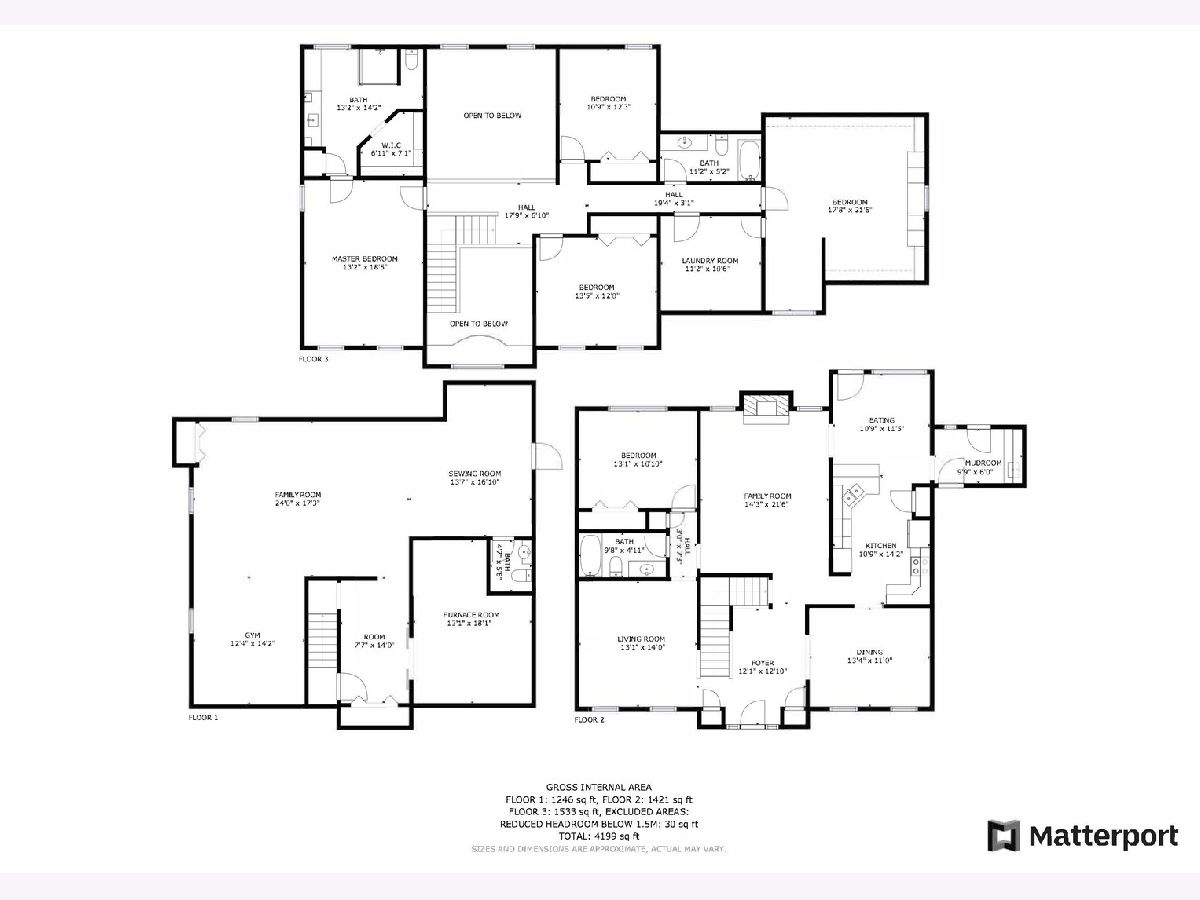
Room Specifics
Total Bedrooms: 5
Bedrooms Above Ground: 5
Bedrooms Below Ground: 0
Dimensions: —
Floor Type: Carpet
Dimensions: —
Floor Type: Carpet
Dimensions: —
Floor Type: Carpet
Dimensions: —
Floor Type: —
Full Bathrooms: 4
Bathroom Amenities: Separate Shower
Bathroom in Basement: 1
Rooms: Bedroom 5,Eating Area,Exercise Room,Sewing Room,Foyer,Walk In Closet,Family Room,Mud Room
Basement Description: Finished
Other Specifics
| 3 | |
| — | |
| — | |
| Stamped Concrete Patio, Storms/Screens | |
| — | |
| 14400 | |
| Unfinished | |
| Full | |
| Vaulted/Cathedral Ceilings, Hardwood Floors, First Floor Bedroom, Second Floor Laundry, First Floor Full Bath | |
| Double Oven, Microwave, Dishwasher, Refrigerator, Washer, Dryer, Disposal, Cooktop | |
| Not in DB | |
| Curbs, Sidewalks, Street Lights, Street Paved | |
| — | |
| — | |
| Wood Burning, Gas Starter |
Tax History
| Year | Property Taxes |
|---|---|
| 2020 | $6,791 |
Contact Agent
Nearby Similar Homes
Nearby Sold Comparables
Contact Agent
Listing Provided By
Redfin Corporation

