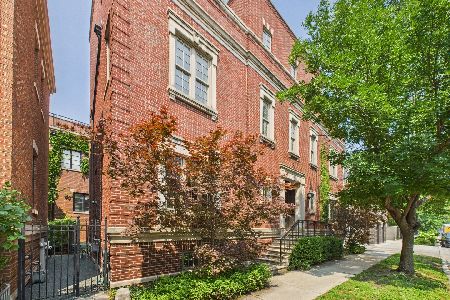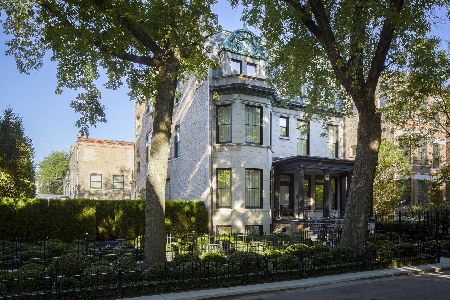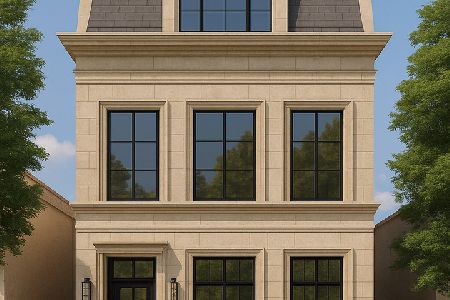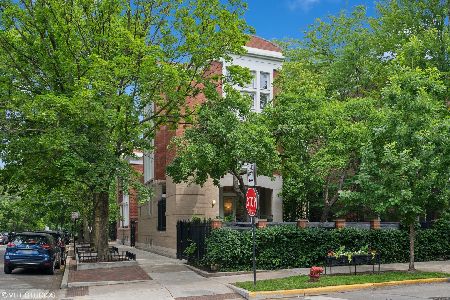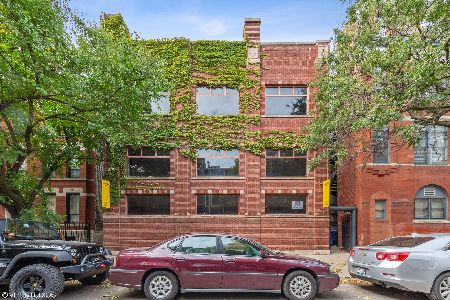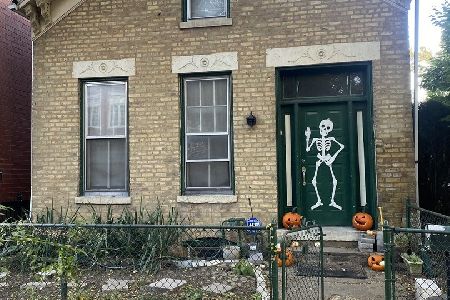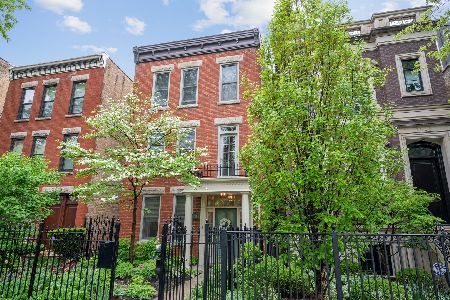2015 Racine Avenue, Lincoln Park, Chicago, Illinois 60614
$2,437,500
|
Sold
|
|
| Status: | Closed |
| Sqft: | 5,680 |
| Cost/Sqft: | $439 |
| Beds: | 5 |
| Baths: | 7 |
| Year Built: | 1885 |
| Property Taxes: | $46,788 |
| Days On Market: | 1017 |
| Lot Size: | 0,08 |
Description
Welcome to this stunning and unique Lincoln Park single-family home, situated on a spacious 27.7" lot offering numerous outdoor living and entertainment spaces. Completely renovated in the last 15 years, this exquisite residence boasts amazing craftsmanship throughout, including coffered ceilings, intricate millwork, marble and stone finishes, trim, wainscoting and bay windows. The first floor features a beautifully appointed English-style white kitchen with marble countertops and a butler's pantry and a functional floor plan for the living and dining room. The bathrooms are fully outfitted with waterworks fixtures, including full slab baths that offer a luxurious spa-like experience. The second level features a private office with custom built in shelving, a nanny-suite with a full kitchen that can also double as a home gym or in-law space with a complete walk-in shower/steam room and a separate entrance, providing complete privacy and flexibility. The top floor master suite is an oasis of comfort and luxury, with a built-out master closet that has ample storage for even the most extensive wardrobes. This additional sun-drenched room on this level has its own wet bar steps out onto the spacious roof deck, and can be used as an extra bedroom, office or dressing room. The home features a mudroom with a rare for Chicago attached 2.5-car heated garage and a spacious and private enclosed backyard with a turf covered sport court, including basketball hoop, perfect for children and/or entertaining. The lower level boasts a generously sized rec/media room with radiant heated floors, creating a cozy and inviting atmosphere. This is a rare opportunity to own a beautifully updated historic home in one of Chicago's most desirable neighborhoods, steps away from the Armitage corridor restaurant and shopping district.
Property Specifics
| Single Family | |
| — | |
| — | |
| 1885 | |
| — | |
| — | |
| No | |
| 0.08 |
| Cook | |
| — | |
| 0 / Not Applicable | |
| — | |
| — | |
| — | |
| 11741643 | |
| 14322210130000 |
Nearby Schools
| NAME: | DISTRICT: | DISTANCE: | |
|---|---|---|---|
|
Grade School
Oscar Mayer Elementary School |
299 | — | |
|
High School
Lincoln Park High School |
299 | Not in DB | |
Property History
| DATE: | EVENT: | PRICE: | SOURCE: |
|---|---|---|---|
| 30 Dec, 2013 | Sold | $2,350,000 | MRED MLS |
| 19 Oct, 2013 | Under contract | $2,599,000 | MRED MLS |
| 3 Sep, 2013 | Listed for sale | $2,599,000 | MRED MLS |
| 27 Jul, 2016 | Sold | $2,500,000 | MRED MLS |
| 6 May, 2016 | Under contract | $2,500,000 | MRED MLS |
| 2 May, 2016 | Listed for sale | $2,500,000 | MRED MLS |
| 28 Jul, 2023 | Sold | $2,437,500 | MRED MLS |
| 22 May, 2023 | Under contract | $2,495,000 | MRED MLS |
| — | Last price change | $2,595,000 | MRED MLS |
| 18 Apr, 2023 | Listed for sale | $2,595,000 | MRED MLS |












































Room Specifics
Total Bedrooms: 5
Bedrooms Above Ground: 5
Bedrooms Below Ground: 0
Dimensions: —
Floor Type: —
Dimensions: —
Floor Type: —
Dimensions: —
Floor Type: —
Dimensions: —
Floor Type: —
Full Bathrooms: 7
Bathroom Amenities: Separate Shower,Double Sink,Soaking Tub
Bathroom in Basement: 1
Rooms: —
Basement Description: Finished
Other Specifics
| 2.5 | |
| — | |
| Off Alley | |
| — | |
| — | |
| 27.7 X 124 | |
| — | |
| — | |
| — | |
| — | |
| Not in DB | |
| — | |
| — | |
| — | |
| — |
Tax History
| Year | Property Taxes |
|---|---|
| 2013 | $18,893 |
| 2016 | $19,997 |
| 2023 | $46,788 |
Contact Agent
Nearby Similar Homes
Nearby Sold Comparables
Contact Agent
Listing Provided By
Kale Realty

