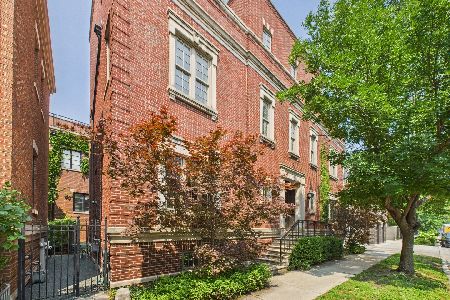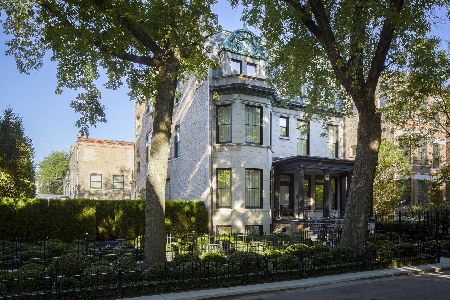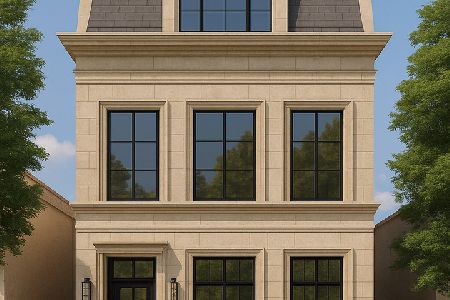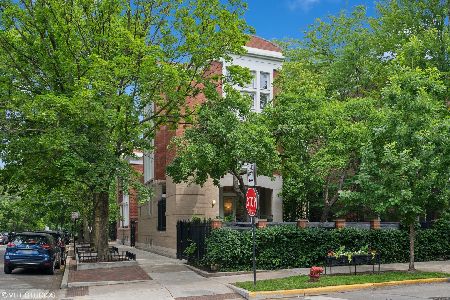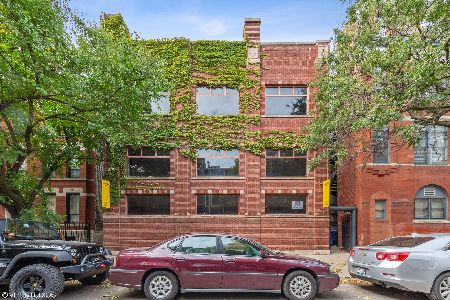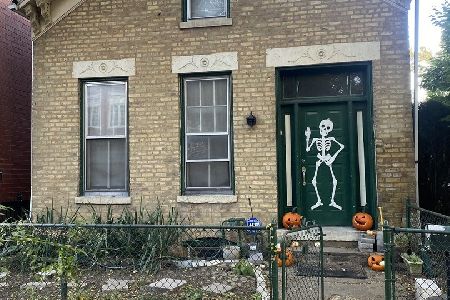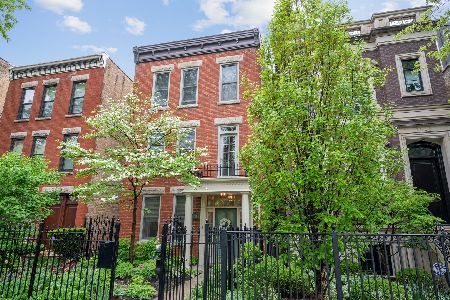2015 Racine Avenue, Lincoln Park, Chicago, Illinois 60614
$2,500,000
|
Sold
|
|
| Status: | Closed |
| Sqft: | 5,680 |
| Cost/Sqft: | $440 |
| Beds: | 5 |
| Baths: | 7 |
| Year Built: | 1885 |
| Property Taxes: | $19,997 |
| Days On Market: | 3559 |
| Lot Size: | 0,08 |
Description
Beautiful and unique Historic Lincoln Park single family home on a 27.7" lot. Exquisite millwork, trim, doors, hardware, and hardwood floors. English-style white kitchen with marble and butlers pantry. Full slab baths with Waterworks fixtures. Nanny suite with walk in shower/steam on 2nd level with separate entrance. Top floor master suite with built-out master closet, den, wet bar, additional half bath, and big roof deck. Mud room connects attached 2.5 car heated garage & spacious enclosed yard. Lower level rec/media rm with radiant heated floors. This is one to see.
Property Specifics
| Single Family | |
| — | |
| Traditional | |
| 1885 | |
| Full | |
| — | |
| No | |
| 0.08 |
| Cook | |
| — | |
| 0 / Not Applicable | |
| None | |
| Lake Michigan | |
| Public Sewer | |
| 09213169 | |
| 14322210130000 |
Nearby Schools
| NAME: | DISTRICT: | DISTANCE: | |
|---|---|---|---|
|
Grade School
Oscar Mayer Elementary School |
299 | — | |
|
High School
Lincoln Park High School |
299 | Not in DB | |
Property History
| DATE: | EVENT: | PRICE: | SOURCE: |
|---|---|---|---|
| 30 Dec, 2013 | Sold | $2,350,000 | MRED MLS |
| 19 Oct, 2013 | Under contract | $2,599,000 | MRED MLS |
| 3 Sep, 2013 | Listed for sale | $2,599,000 | MRED MLS |
| 27 Jul, 2016 | Sold | $2,500,000 | MRED MLS |
| 6 May, 2016 | Under contract | $2,500,000 | MRED MLS |
| 2 May, 2016 | Listed for sale | $2,500,000 | MRED MLS |
| 28 Jul, 2023 | Sold | $2,437,500 | MRED MLS |
| 22 May, 2023 | Under contract | $2,495,000 | MRED MLS |
| — | Last price change | $2,595,000 | MRED MLS |
| 18 Apr, 2023 | Listed for sale | $2,595,000 | MRED MLS |
Room Specifics
Total Bedrooms: 5
Bedrooms Above Ground: 5
Bedrooms Below Ground: 0
Dimensions: —
Floor Type: Hardwood
Dimensions: —
Floor Type: Hardwood
Dimensions: —
Floor Type: Hardwood
Dimensions: —
Floor Type: —
Full Bathrooms: 7
Bathroom Amenities: Separate Shower,Double Sink,Soaking Tub
Bathroom in Basement: 1
Rooms: Bedroom 5,Den,Foyer,Library,Mud Room,Pantry,Recreation Room,Terrace
Basement Description: Finished
Other Specifics
| 2.5 | |
| — | |
| Off Alley | |
| Roof Deck | |
| Fenced Yard | |
| 27.7 X 124 | |
| — | |
| Full | |
| Bar-Wet, Hardwood Floors, Second Floor Laundry | |
| Range, Microwave, Dishwasher, Refrigerator, High End Refrigerator, Bar Fridge, Washer, Dryer, Disposal, Stainless Steel Appliance(s), Wine Refrigerator | |
| Not in DB | |
| — | |
| — | |
| — | |
| Wood Burning, Gas Log, Gas Starter |
Tax History
| Year | Property Taxes |
|---|---|
| 2013 | $18,893 |
| 2016 | $19,997 |
| 2023 | $46,788 |
Contact Agent
Nearby Similar Homes
Nearby Sold Comparables
Contact Agent
Listing Provided By
@properties

