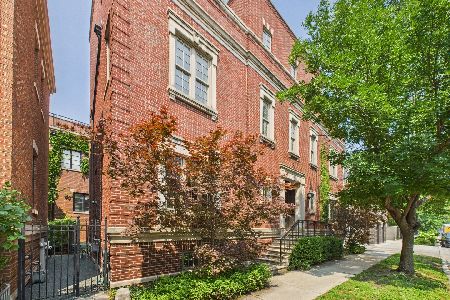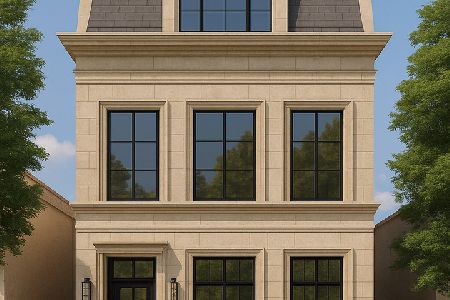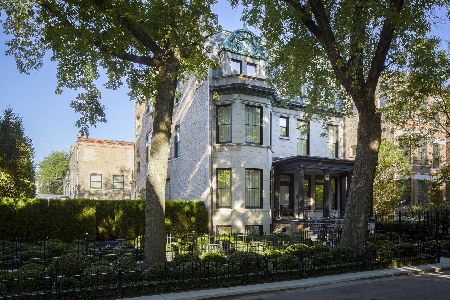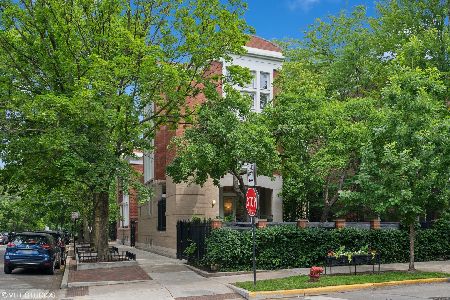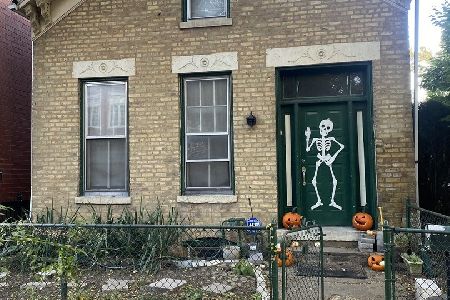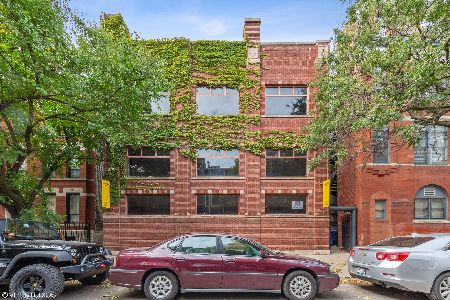2039 Racine Avenue, Lincoln Park, Chicago, Illinois 60614
$1,350,000
|
Sold
|
|
| Status: | Closed |
| Sqft: | 5,100 |
| Cost/Sqft: | $265 |
| Beds: | 4 |
| Baths: | 5 |
| Year Built: | 1888 |
| Property Taxes: | $35,776 |
| Days On Market: | 2337 |
| Lot Size: | 0,09 |
Description
Classic brick brownstone situated on an oversized lot in a highly desirable location. Walk to everything - public transport, restaurants/shopping on Armitage and Webster, Clybourn corridor is minutes away. The home has four bedrooms, five full baths and tons of flex living space. Skylights and huge walls of windows provide natural light on all levels. Main floor is open and spacious, perfect for entertaining inside or out on the lovely patio off the family room. Huge eat in kitchen with a cozy fireplace! Second level has two generously sized bedrooms and a full bath, plus the luxe master suite. The master suite has TWO bathrooms and TWO walk in closets, plus a large airy sitting room with a WBFP. Stairs lead up to a 430sf "loft" that can be used as a family room, a massive office, or a yoga studio. Private terrace off loft level. LL has a great media/family room with custom built-ins, bedroom or den, laundry, storage and a crawl space. Two car garage! Oscar Mayer Elementary!
Property Specifics
| Single Family | |
| — | |
| — | |
| 1888 | |
| Full,English | |
| — | |
| No | |
| 0.09 |
| Cook | |
| — | |
| — / Not Applicable | |
| None | |
| Public | |
| Public Sewer | |
| 10507801 | |
| 14322210070000 |
Nearby Schools
| NAME: | DISTRICT: | DISTANCE: | |
|---|---|---|---|
|
Grade School
Oscar Mayer Elementary School |
299 | — | |
Property History
| DATE: | EVENT: | PRICE: | SOURCE: |
|---|---|---|---|
| 9 Oct, 2009 | Sold | $1,460,000 | MRED MLS |
| 19 Aug, 2009 | Under contract | $1,595,000 | MRED MLS |
| 30 Jun, 2009 | Listed for sale | $1,595,000 | MRED MLS |
| 22 Nov, 2019 | Sold | $1,350,000 | MRED MLS |
| 7 Sep, 2019 | Under contract | $1,350,000 | MRED MLS |
| 5 Sep, 2019 | Listed for sale | $1,350,000 | MRED MLS |
Room Specifics
Total Bedrooms: 4
Bedrooms Above Ground: 4
Bedrooms Below Ground: 0
Dimensions: —
Floor Type: Hardwood
Dimensions: —
Floor Type: Hardwood
Dimensions: —
Floor Type: —
Full Bathrooms: 5
Bathroom Amenities: —
Bathroom in Basement: 1
Rooms: Den,Loft,Family Room,Storage,Sitting Room
Basement Description: Finished
Other Specifics
| 2 | |
| Concrete Perimeter,Stone | |
| — | |
| Balcony, Patio | |
| — | |
| 30X125 | |
| — | |
| Full | |
| — | |
| Double Oven, Microwave, Dishwasher, Refrigerator, Washer, Dryer, Disposal | |
| Not in DB | |
| — | |
| — | |
| — | |
| Wood Burning, Gas Starter |
Tax History
| Year | Property Taxes |
|---|---|
| 2009 | $14,155 |
| 2019 | $35,776 |
Contact Agent
Nearby Similar Homes
Nearby Sold Comparables
Contact Agent
Listing Provided By
@properties

