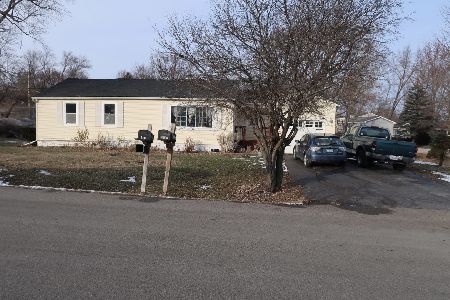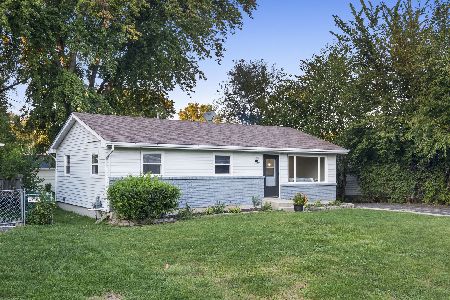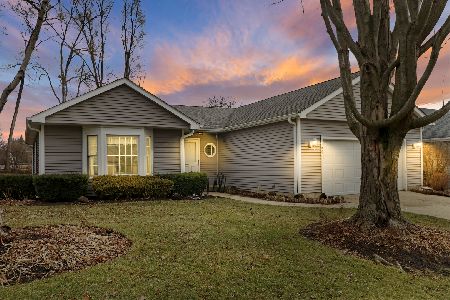2118 Graue Mill Court, Mchenry, Illinois 60050
$255,000
|
Sold
|
|
| Status: | Closed |
| Sqft: | 1,834 |
| Cost/Sqft: | $131 |
| Beds: | 3 |
| Baths: | 3 |
| Year Built: | 1997 |
| Property Taxes: | $6,678 |
| Days On Market: | 1958 |
| Lot Size: | 0,31 |
Description
Welcome to 2118 Graue Mill Ct! This 3 bedroom, 2.5 bath, nestled on a quiet cul-de-sac in a desired, Olde Mill Pond 2 story home with partially finished basement. This highly coveted community boasts sidewalks, friendly subdivision, near shopping, restaurants, Petersen Park, just minutes away from walking/biking trails. You will love this open-concept for entertainment with lots of natural light to a huge party deck, great for entertaining. Completely move-in ready with many brand new items to list: 2017 - roof, 2019 carpeting, New fans/fixtures, new luxury vinyl flooring in basement and upstairs bathroom, 2018 - furnace, 2019 - hot water heater, 2 sump pumps, closet organizers all with a fresh coat of paint throughout the home. Check out the last few pictures for the floor plan. This home even comes with an Ultimate Choice Home Warranty! Don't let this one pass you by!
Property Specifics
| Single Family | |
| — | |
| — | |
| 1997 | |
| Partial | |
| — | |
| No | |
| 0.31 |
| Mc Henry | |
| Olde Mill Ponds | |
| 50 / Monthly | |
| None | |
| Public | |
| Public Sewer | |
| 10848987 | |
| 0923354001 |
Nearby Schools
| NAME: | DISTRICT: | DISTANCE: | |
|---|---|---|---|
|
Grade School
Landmark Elementary School |
15 | — | |
|
Middle School
Mchenry Middle School |
15 | Not in DB | |
|
High School
Mchenry High School-west Campus |
156 | Not in DB | |
Property History
| DATE: | EVENT: | PRICE: | SOURCE: |
|---|---|---|---|
| 22 Oct, 2020 | Sold | $255,000 | MRED MLS |
| 25 Sep, 2020 | Under contract | $240,000 | MRED MLS |
| 7 Sep, 2020 | Listed for sale | $240,000 | MRED MLS |



























Room Specifics
Total Bedrooms: 3
Bedrooms Above Ground: 3
Bedrooms Below Ground: 0
Dimensions: —
Floor Type: Carpet
Dimensions: —
Floor Type: Carpet
Full Bathrooms: 3
Bathroom Amenities: Soaking Tub
Bathroom in Basement: 0
Rooms: No additional rooms
Basement Description: Partially Finished,Unfinished,Crawl,Rec/Family Area,Storage Space
Other Specifics
| 2 | |
| Concrete Perimeter | |
| Asphalt | |
| Deck | |
| Corner Lot,Cul-De-Sac,Sidewalks,Streetlights | |
| 23.8X23.8X23.8X175X81X129 | |
| — | |
| Full | |
| Wood Laminate Floors, First Floor Laundry, Walk-In Closet(s), Open Floorplan, Some Carpeting, Separate Dining Room | |
| Range, Microwave, Dishwasher, Refrigerator, Washer, Dryer, Disposal, Water Softener Owned | |
| Not in DB | |
| Park, Tennis Court(s), Lake, Curbs, Sidewalks, Street Lights, Street Paved | |
| — | |
| — | |
| — |
Tax History
| Year | Property Taxes |
|---|---|
| 2020 | $6,678 |
Contact Agent
Nearby Similar Homes
Nearby Sold Comparables
Contact Agent
Listing Provided By
Homesmart Connect LLC











