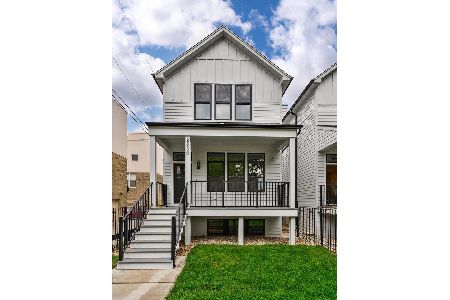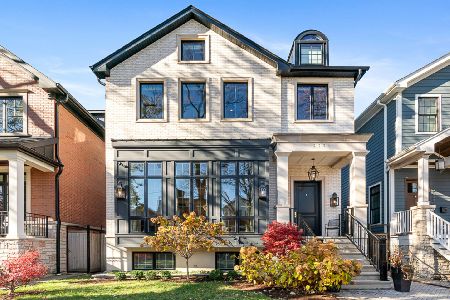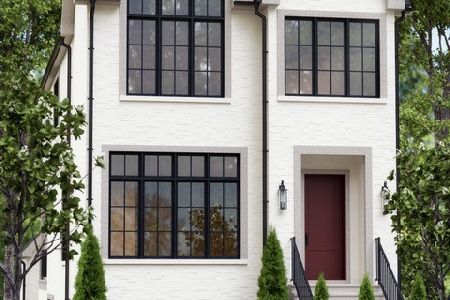2016 Melrose Street, North Center, Chicago, Illinois 60618
$1,575,000
|
Sold
|
|
| Status: | Closed |
| Sqft: | 0 |
| Cost/Sqft: | — |
| Beds: | 5 |
| Baths: | 6 |
| Year Built: | 2017 |
| Property Taxes: | $3,095 |
| Days On Market: | 2545 |
| Lot Size: | 0,00 |
Description
Professionally designed Like new (2017) white brick SFH. The personal home of a Chicago custom builder Located on a favorable block in Roscoe, this luxury residence features 5 beds/ 4.2 bath, soaring 10ft ceilings in basement/1st floor & dramatic vaulted ceilings on the 2nd floor. Timeless expansive kitchen w/ extra-large island & top-rated appliance: Wolf, Asko, Sub-Zero & more for fantastic entertainment opportunities. Functional layout w/3 en-suite bdrms upstairs including a well-appointed grand master w/ dual WICs, elegant Victora+Albert soaking tub, steam shower & heated floors. A wet bar with 42" cabinets & beverage fridge in the finished basement along w/ a den, powder room & 4th bdrm w/ en-suite & WIC. Upgraded feats-Black Kolbe Vista Lux windows, snowmelt system for front limestone stairs, back Bluestone patio & concrete walkway, radiant heat in basement fully wired sound & media in/outdoor. Rooftop deck complete w/ trex & pergola will have you hosting all summer long
Property Specifics
| Single Family | |
| — | |
| — | |
| 2017 | |
| Full,English | |
| — | |
| No | |
| — |
| Cook | |
| — | |
| 0 / Not Applicable | |
| None | |
| Lake Michigan | |
| Public Sewer | |
| 10269279 | |
| 14193270360000 |
Nearby Schools
| NAME: | DISTRICT: | DISTANCE: | |
|---|---|---|---|
|
Grade School
Audubon Elementary School |
299 | — | |
Property History
| DATE: | EVENT: | PRICE: | SOURCE: |
|---|---|---|---|
| 23 Sep, 2016 | Sold | $605,000 | MRED MLS |
| 1 Jul, 2016 | Under contract | $649,000 | MRED MLS |
| 24 Jun, 2016 | Listed for sale | $649,000 | MRED MLS |
| 10 Oct, 2019 | Sold | $1,575,000 | MRED MLS |
| 3 Sep, 2019 | Under contract | $1,639,000 | MRED MLS |
| — | Last price change | $1,679,000 | MRED MLS |
| 11 Feb, 2019 | Listed for sale | $1,700,000 | MRED MLS |
Room Specifics
Total Bedrooms: 5
Bedrooms Above Ground: 5
Bedrooms Below Ground: 0
Dimensions: —
Floor Type: —
Dimensions: —
Floor Type: —
Dimensions: —
Floor Type: —
Dimensions: —
Floor Type: —
Full Bathrooms: 6
Bathroom Amenities: Separate Shower,Steam Shower,Double Sink,Soaking Tub
Bathroom in Basement: 1
Rooms: Bedroom 5
Basement Description: Finished
Other Specifics
| 2 | |
| — | |
| — | |
| Patio, Roof Deck, Fire Pit | |
| — | |
| 25X125 | |
| — | |
| Full | |
| Vaulted/Cathedral Ceilings, Bar-Dry, Bar-Wet, Hardwood Floors, Heated Floors, Second Floor Laundry | |
| Double Oven, Range, Microwave, Dishwasher, High End Refrigerator, Washer, Dryer, Disposal, Stainless Steel Appliance(s), Wine Refrigerator | |
| Not in DB | |
| — | |
| — | |
| — | |
| Gas Log |
Tax History
| Year | Property Taxes |
|---|---|
| 2016 | $7,770 |
| 2019 | $3,095 |
Contact Agent
Nearby Similar Homes
Nearby Sold Comparables
Contact Agent
Listing Provided By
Dream Town Realty










