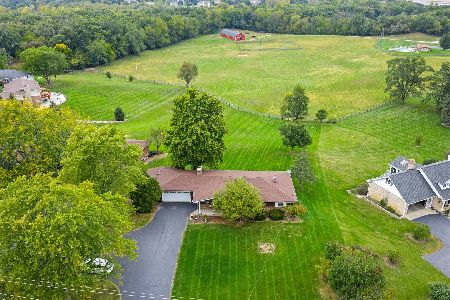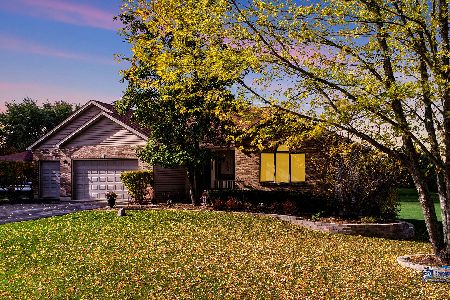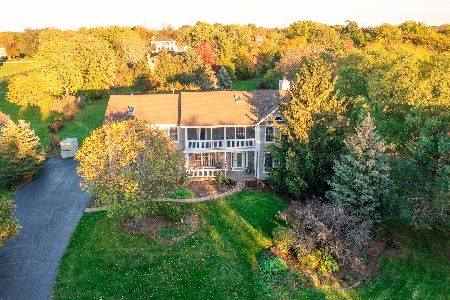2016 Pebble Drive, Mchenry, Illinois 60051
$400,000
|
Sold
|
|
| Status: | Closed |
| Sqft: | 2,650 |
| Cost/Sqft: | $141 |
| Beds: | 4 |
| Baths: | 3 |
| Year Built: | 1989 |
| Property Taxes: | $7,641 |
| Days On Market: | 1385 |
| Lot Size: | 0,88 |
Description
Come check out this beautiful 4 bedroom/3 full bathroom ranch home w/ a walkout basement right into your huge .88 acre lot w/ large high efficiency heated pool (2016). So much natural sunshine light, filled with newly updated kitchen w/ granite countertops, all appliances, refinished cabinets (2022), lovely laminate wood floors leading to dining area and w/ 3 generous size bedrooms and all new carpeting (2021). Huge master bedroom w/ trey ceiling and it's own full bathroom. Large living room w/ trey ceiling and fireplace on the main floor. Whole house freshly painted (2022). Open staircase that leads to walkout basement w/ recently updated family room featuring new tile flooring and barn wall (2021), 4th bedroom or office, option for kitchenette/bar. Newer furnace (2017). Newer roof, some newer windows, (2) 30'decks with private views of expansive yard which is the perfect yard to entertain guest with your summer cookouts and pool get togethers! Nearby restaurants, expressways and much more!
Property Specifics
| Single Family | |
| — | |
| — | |
| 1989 | |
| — | |
| WALKOUT RANCH | |
| No | |
| 0.88 |
| Mc Henry | |
| Stone Ridge | |
| 0 / Not Applicable | |
| — | |
| — | |
| — | |
| 11337503 | |
| 1019309007 |
Nearby Schools
| NAME: | DISTRICT: | DISTANCE: | |
|---|---|---|---|
|
Grade School
Hilltop Elementary School |
15 | — | |
|
Middle School
Mchenry Middle School |
15 | Not in DB | |
|
High School
Mchenry High School-east Campus |
156 | Not in DB | |
Property History
| DATE: | EVENT: | PRICE: | SOURCE: |
|---|---|---|---|
| 19 Apr, 2022 | Sold | $400,000 | MRED MLS |
| 6 Mar, 2022 | Under contract | $374,900 | MRED MLS |
| 3 Mar, 2022 | Listed for sale | $374,900 | MRED MLS |
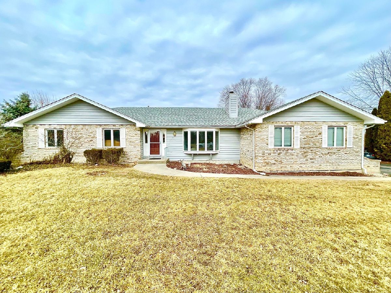
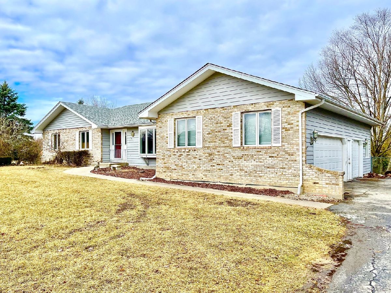
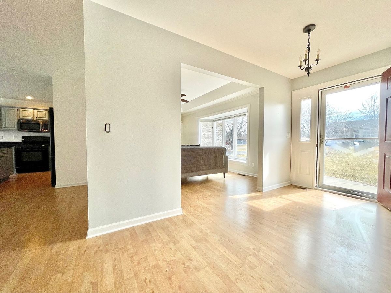
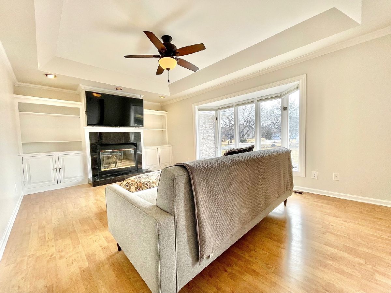
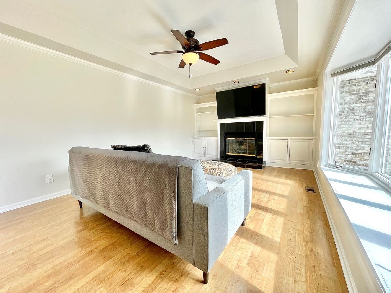
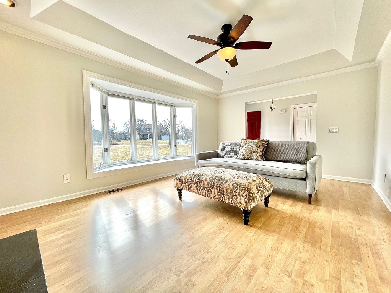
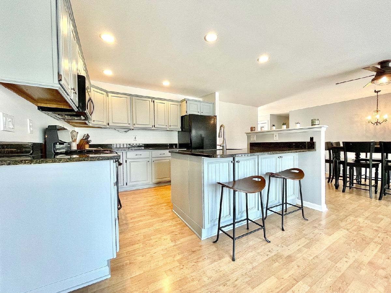
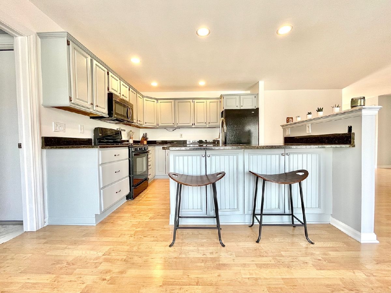
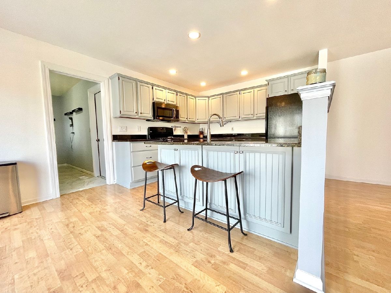
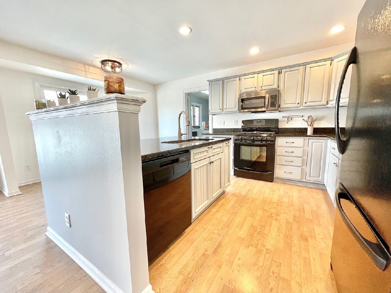
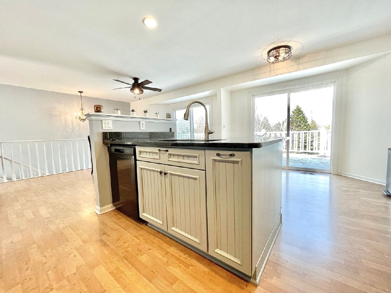
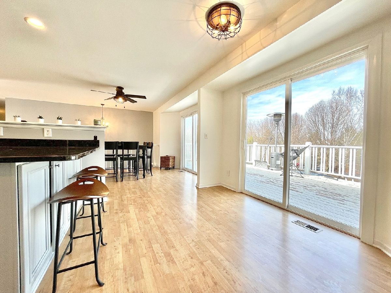
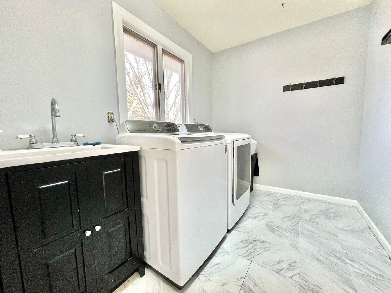
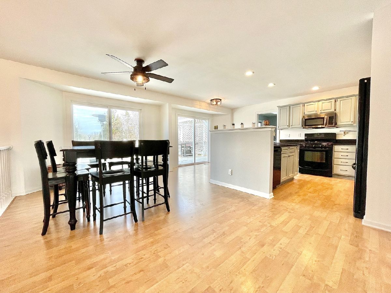
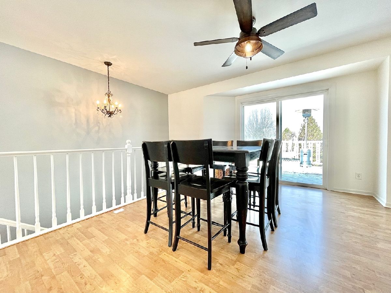
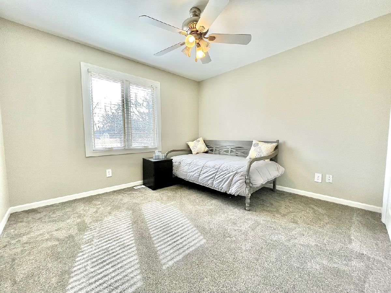
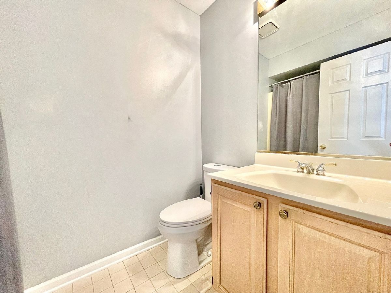
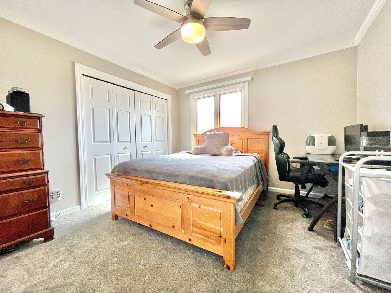
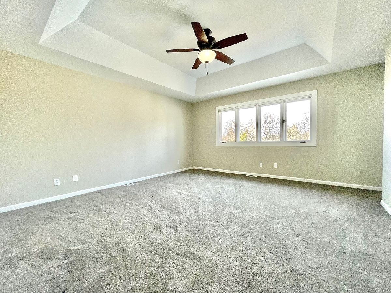
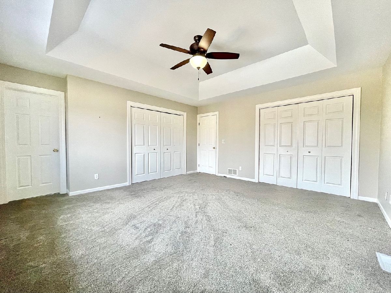
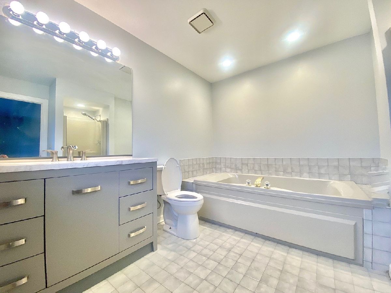
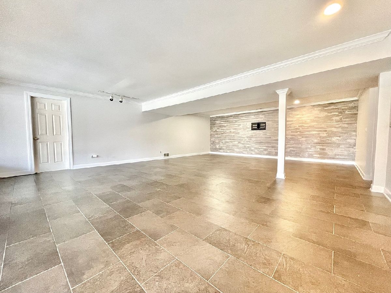
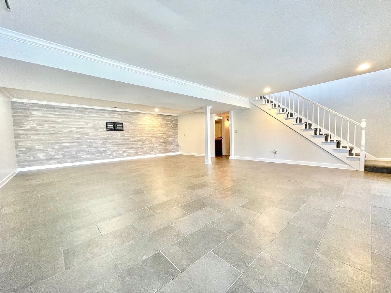
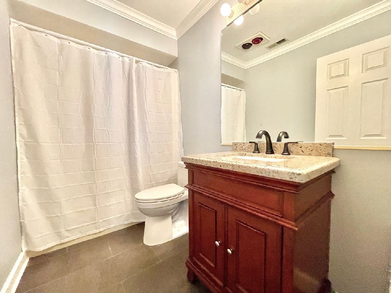
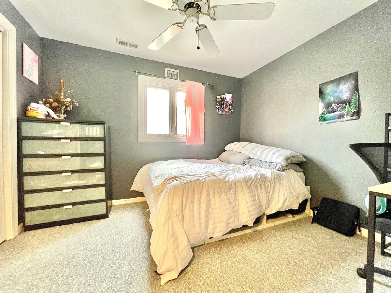
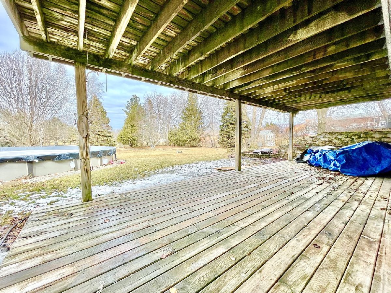
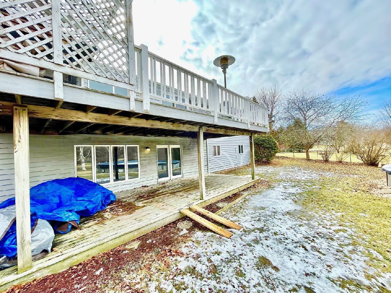
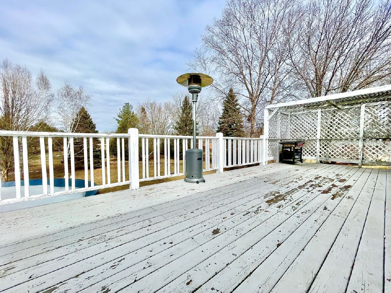
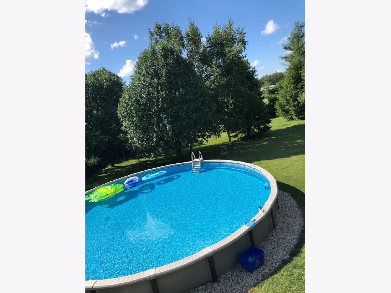
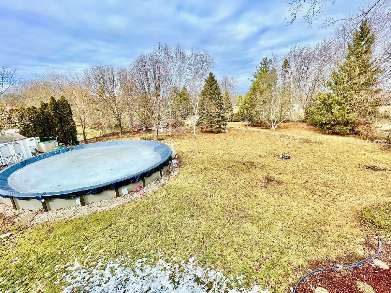
Room Specifics
Total Bedrooms: 4
Bedrooms Above Ground: 4
Bedrooms Below Ground: 0
Dimensions: —
Floor Type: —
Dimensions: —
Floor Type: —
Dimensions: —
Floor Type: —
Full Bathrooms: 3
Bathroom Amenities: Whirlpool,Separate Shower,Double Sink
Bathroom in Basement: 1
Rooms: —
Basement Description: Finished,Exterior Access
Other Specifics
| 3 | |
| — | |
| Asphalt | |
| — | |
| — | |
| 135X316X142X269 | |
| Pull Down Stair,Unfinished | |
| — | |
| — | |
| — | |
| Not in DB | |
| — | |
| — | |
| — | |
| — |
Tax History
| Year | Property Taxes |
|---|---|
| 2022 | $7,641 |
Contact Agent
Nearby Similar Homes
Nearby Sold Comparables
Contact Agent
Listing Provided By
Dapper Crown



