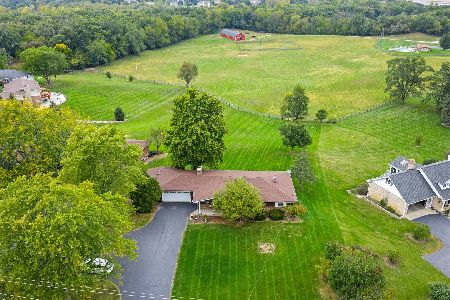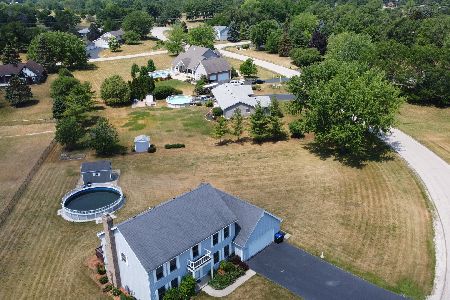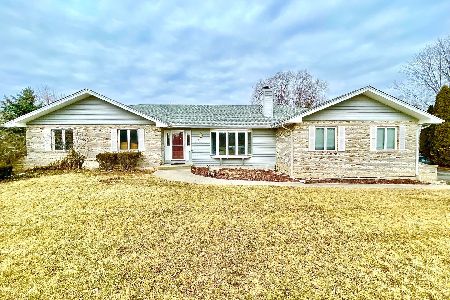1809 Cobblestone Lane, Mchenry, Illinois 60051
$350,000
|
Sold
|
|
| Status: | Closed |
| Sqft: | 1,942 |
| Cost/Sqft: | $178 |
| Beds: | 3 |
| Baths: | 3 |
| Year Built: | 2001 |
| Property Taxes: | $7,222 |
| Days On Market: | 1807 |
| Lot Size: | 0,92 |
Description
Welcome home to 1809 W. Cobblestone. Over 3500+sf of finished living space in this ranch with a finished English basement. This home checks all the boxes, Did you want land? Perfect, you get almost 1 acre here. Did you want an outdoor oasis? Check, here you get an in-ground pool, deck leading to brick patio and hot tub. Need Storage? Awesome, 2 out door sheds stay plus a huge storage room in the basement. How about a garage for all your toys...4 Cars is what you get here with a work shop area. The car lift is negotiable. Your fabulous ranch is custom built and has a great split open floor plan, Vaulted Ceilings, Gas start wood burning Fireplace on the main level and in the basement. Gleaming hardwood floors throughout most of the first floor. Oak cabinets, granite counters and all stainless appliances in the kitchen. Your master suite features an amazing new bathroom with a steam shower to die for and a Jacuzzi tub, dual vanity and large walk in closet. Want to entertain in the winter to...head downstairs to your huge open finished English basement with an additional Fireplace and a fantastic bar set up, full bathroom and large storage room. Pool Table, Car Lift and Bar Stools are negotiable. You will love to call this one home!!
Property Specifics
| Single Family | |
| — | |
| — | |
| 2001 | |
| — | |
| RANCH | |
| No | |
| 0.92 |
| Mc Henry | |
| Stone Ridge | |
| — / Not Applicable | |
| — | |
| — | |
| — | |
| 10912558 | |
| 1019309004 |
Nearby Schools
| NAME: | DISTRICT: | DISTANCE: | |
|---|---|---|---|
|
Grade School
Hilltop Elementary School |
15 | — | |
|
Middle School
Mchenry Middle School |
15 | Not in DB | |
|
High School
Mchenry High School-east Campus |
156 | Not in DB | |
Property History
| DATE: | EVENT: | PRICE: | SOURCE: |
|---|---|---|---|
| 26 Mar, 2021 | Sold | $350,000 | MRED MLS |
| 7 Jan, 2021 | Under contract | $345,000 | MRED MLS |
| 5 Jan, 2021 | Listed for sale | $345,000 | MRED MLS |
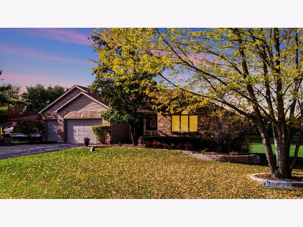
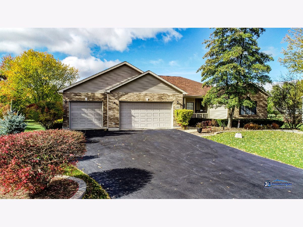
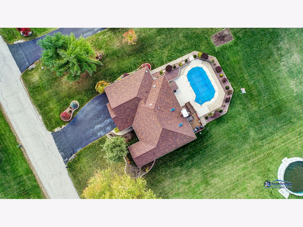
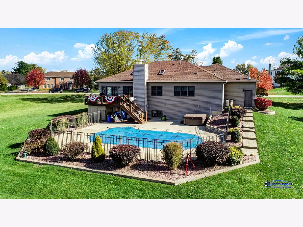
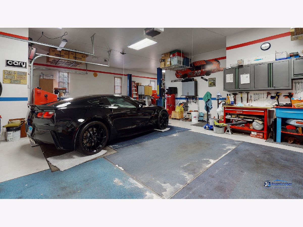
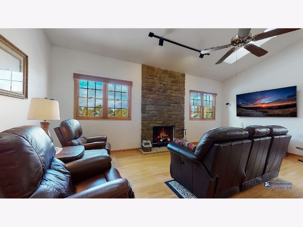
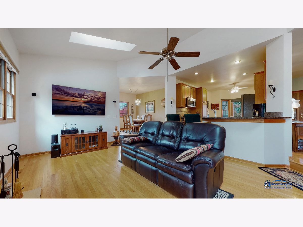
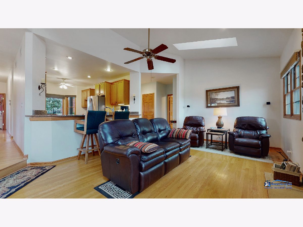
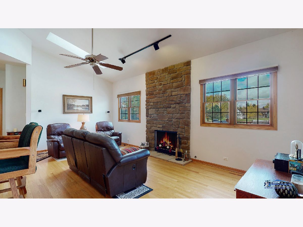
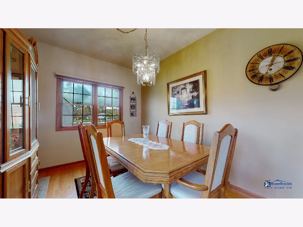
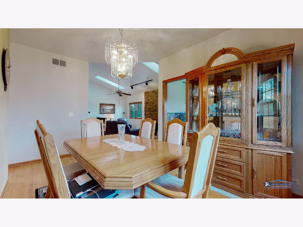
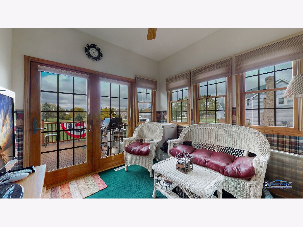
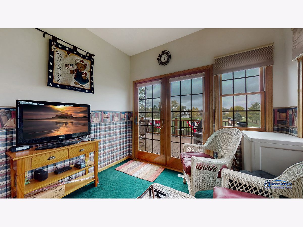
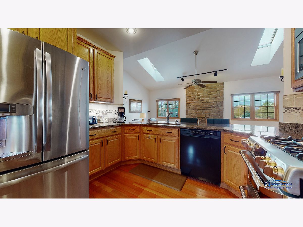
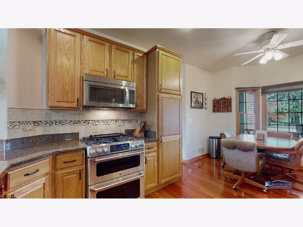
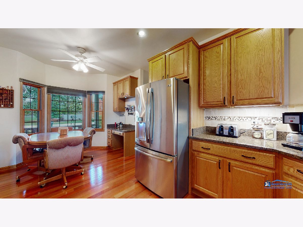
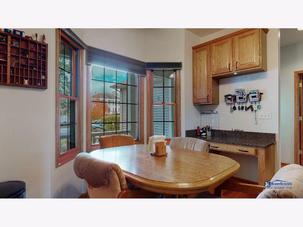
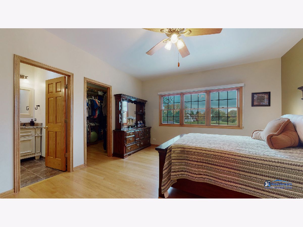
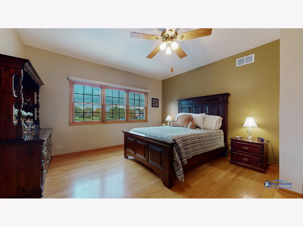
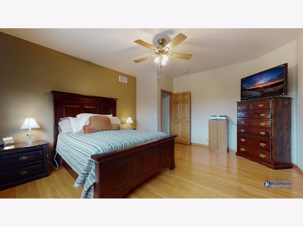
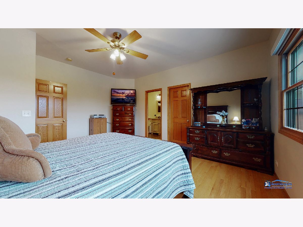
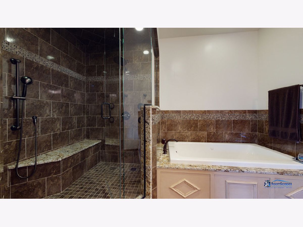
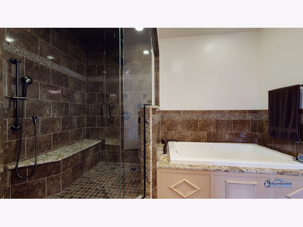
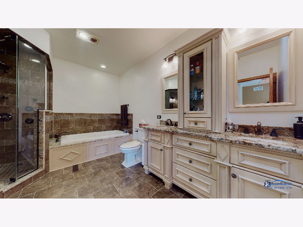
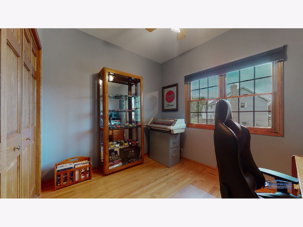
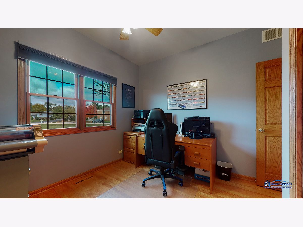
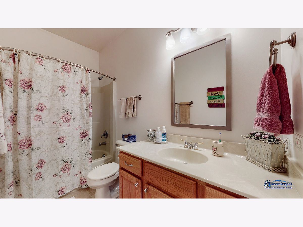
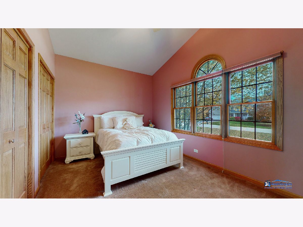
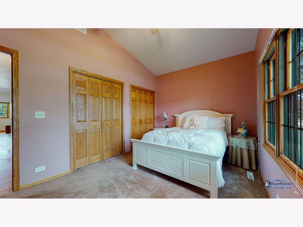
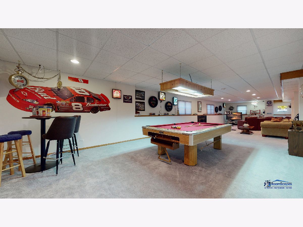
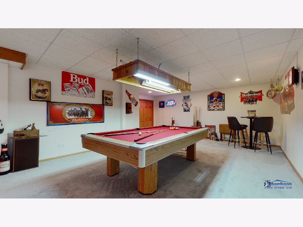
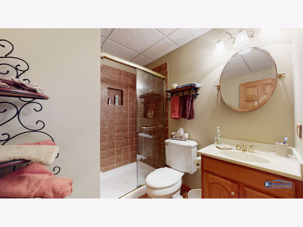
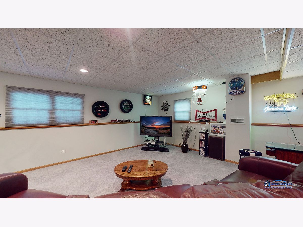
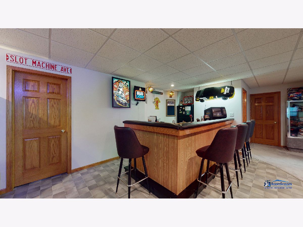
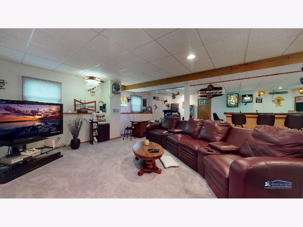
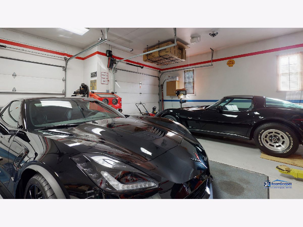
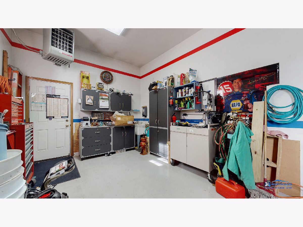
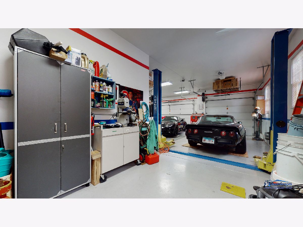
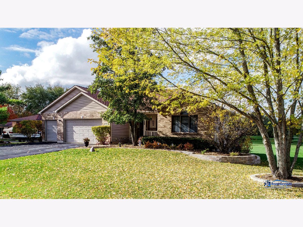
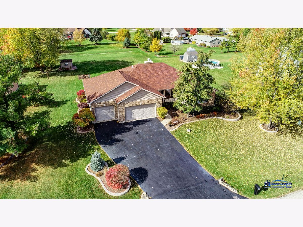
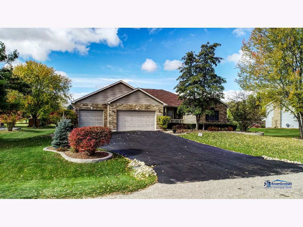
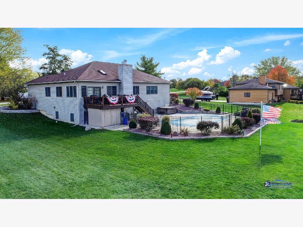
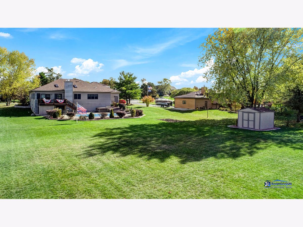
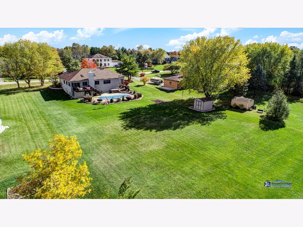
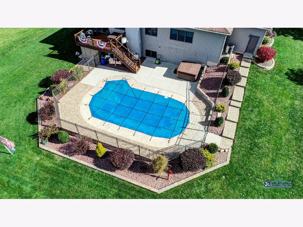
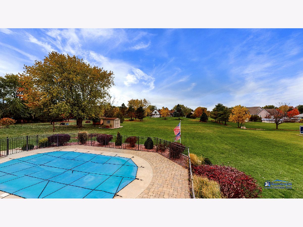
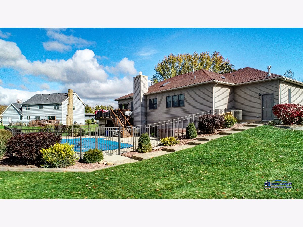
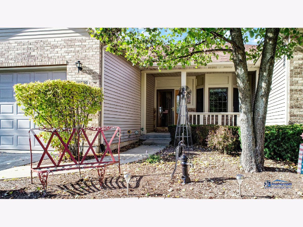
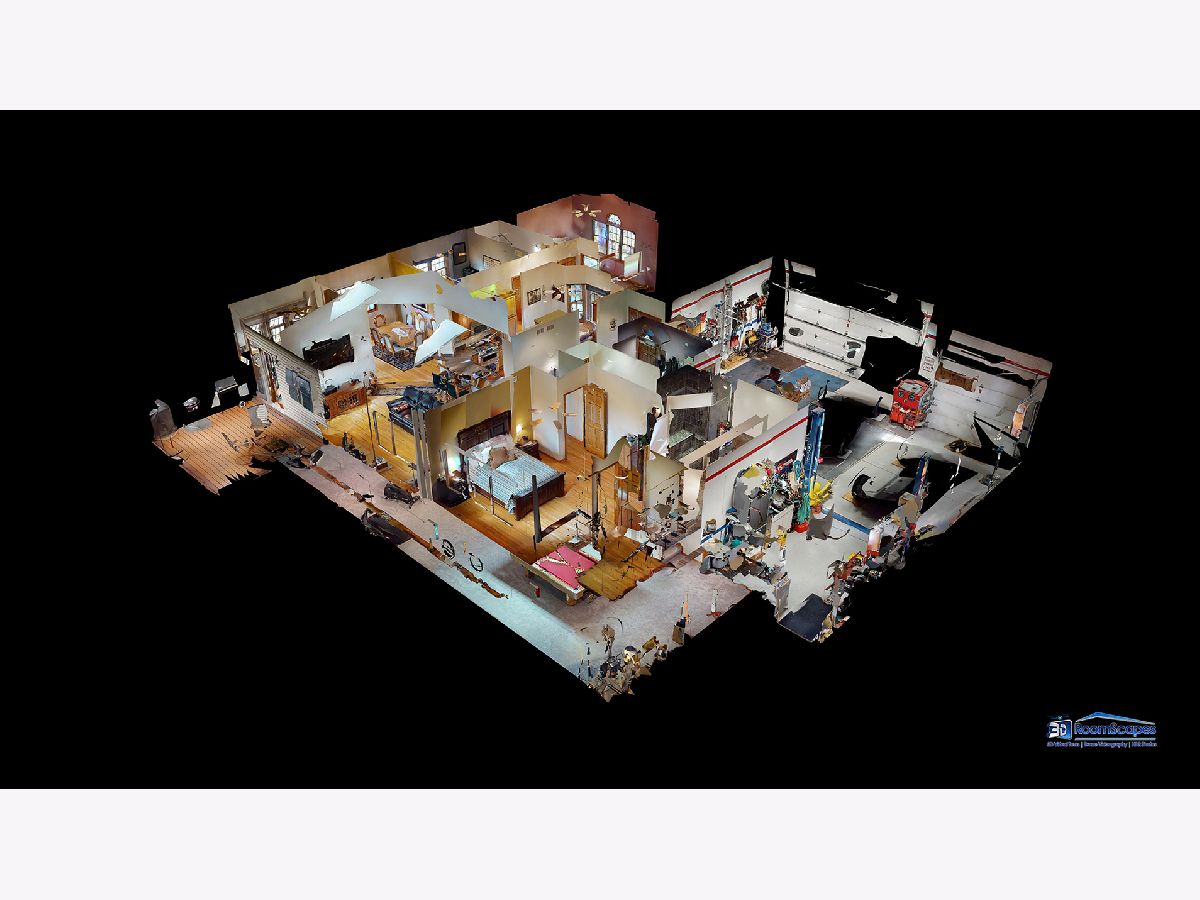
Room Specifics
Total Bedrooms: 3
Bedrooms Above Ground: 3
Bedrooms Below Ground: 0
Dimensions: —
Floor Type: —
Dimensions: —
Floor Type: —
Full Bathrooms: 3
Bathroom Amenities: Whirlpool,Separate Shower,Steam Shower,Double Sink,Full Body Spray Shower
Bathroom in Basement: 1
Rooms: —
Basement Description: Finished,Egress Window,Lookout,9 ft + pour,Rec/Family Area,Storage Space
Other Specifics
| 4 | |
| — | |
| Asphalt | |
| — | |
| — | |
| 40075 | |
| — | |
| — | |
| — | |
| — | |
| Not in DB | |
| — | |
| — | |
| — | |
| — |
Tax History
| Year | Property Taxes |
|---|---|
| 2021 | $7,222 |
Contact Agent
Nearby Similar Homes
Nearby Sold Comparables
Contact Agent
Listing Provided By
Better Homes and Gardens Real Estate Star Homes



