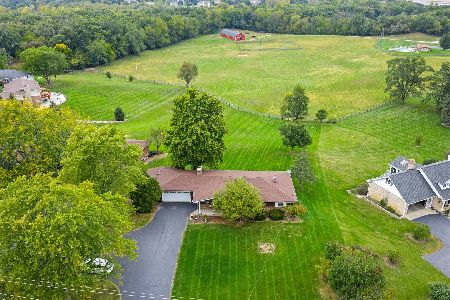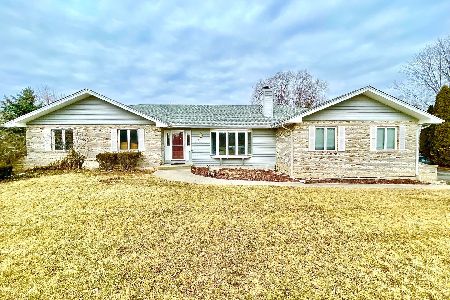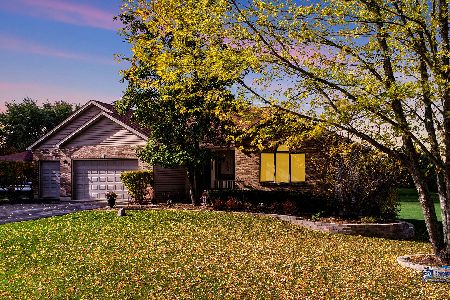1801 Cobblestone Lane, Mchenry, Illinois 60051
$257,500
|
Sold
|
|
| Status: | Closed |
| Sqft: | 2,882 |
| Cost/Sqft: | $88 |
| Beds: | 3 |
| Baths: | 3 |
| Year Built: | 1993 |
| Property Taxes: | $7,755 |
| Days On Market: | 2944 |
| Lot Size: | 0,00 |
Description
Immaculate ranch home located on over 3/4 acre of property with completely remodeled and finished walk out lower level with additional 3 season multi purpose room. Main level features gleaming oak floors and large eat in kitchen with sliders overlooking huge deck and yard. All major work/maintenance has been done - new roof in 2014 - new furnace in 2016 - new A/C in 2015. Kitchen includes newer stainless appliances, convenient main floor laundry. Lower level has wet bar huge recreation room and large storage/work room. 3 car heated garage with work bench, this is a hobbyist dream! Impress your friends and family with this home that has all the room you would ever want to entertain, and a huge yard with 12x16 garden shed. Master bedroom features private master bath and 2 large closets including a large walk in closet. New carpeting in Lower level and all bedrooms. Dont miss this spectacular deal priced to sell quickly !
Property Specifics
| Single Family | |
| — | |
| Ranch | |
| 1993 | |
| Full,Walkout | |
| — | |
| No | |
| — |
| Mc Henry | |
| Stone Ridge | |
| 0 / Not Applicable | |
| None | |
| Private Well | |
| Septic-Private | |
| 09806629 | |
| 1019309006 |
Nearby Schools
| NAME: | DISTRICT: | DISTANCE: | |
|---|---|---|---|
|
Grade School
Hilltop Elementary School |
15 | — | |
|
Middle School
Mchenry Middle School |
15 | Not in DB | |
|
High School
Mchenry High School-east Campus |
156 | Not in DB | |
Property History
| DATE: | EVENT: | PRICE: | SOURCE: |
|---|---|---|---|
| 26 Aug, 2016 | Sold | $232,000 | MRED MLS |
| 22 Jul, 2016 | Under contract | $244,900 | MRED MLS |
| 5 Jul, 2016 | Listed for sale | $244,900 | MRED MLS |
| 16 Mar, 2018 | Sold | $257,500 | MRED MLS |
| 20 Jan, 2018 | Under contract | $254,900 | MRED MLS |
| 25 Nov, 2017 | Listed for sale | $254,900 | MRED MLS |
Room Specifics
Total Bedrooms: 3
Bedrooms Above Ground: 3
Bedrooms Below Ground: 0
Dimensions: —
Floor Type: Carpet
Dimensions: —
Floor Type: Carpet
Full Bathrooms: 3
Bathroom Amenities: —
Bathroom in Basement: 1
Rooms: Eating Area,Office,Workshop,Other Room
Basement Description: Finished
Other Specifics
| 3 | |
| Concrete Perimeter | |
| Asphalt | |
| Deck, Storms/Screens | |
| — | |
| 34491 | |
| — | |
| Full | |
| Bar-Wet, Hardwood Floors, First Floor Bedroom, First Floor Laundry, First Floor Full Bath | |
| Range, Microwave, Dishwasher, Refrigerator, Dryer, Disposal | |
| Not in DB | |
| Street Lights, Street Paved | |
| — | |
| — | |
| Gas Log, Gas Starter |
Tax History
| Year | Property Taxes |
|---|---|
| 2016 | $7,627 |
| 2018 | $7,755 |
Contact Agent
Nearby Similar Homes
Nearby Sold Comparables
Contact Agent
Listing Provided By
RE/MAX Unlimited Northwest









