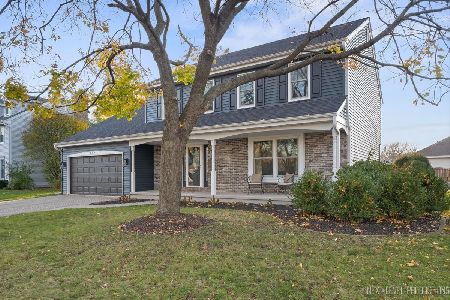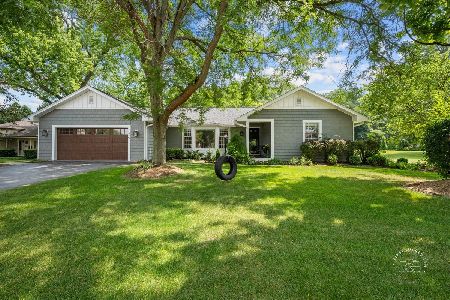2016 Sheffield Lane, Geneva, Illinois 60134
$379,000
|
Sold
|
|
| Status: | Closed |
| Sqft: | 2,597 |
| Cost/Sqft: | $146 |
| Beds: | 4 |
| Baths: | 3 |
| Year Built: | 1988 |
| Property Taxes: | $9,485 |
| Days On Market: | 2822 |
| Lot Size: | 0,00 |
Description
Absolutely Gorgeous Home! 4 bed/2.1 bath/ Gourmet Kitchen/ Sunroom/ partially finished basement with crawl space. Features include: Birch hardwood flooring/ Crown molding/ custom casings and cabinetry. Kitchen has granite counter tops, dbl microwaves, custom cabinetry, and a 6x5+ island. Family room features a fireplace, hardwood floors and opens to the kitchen. Sunroom is light and bright and has a panoramic view and easy access to the back yard. Mastrbedroomm has eng hardwood/ sitting room which could work as a nursery/office/work out space and also has an updated master bath. The other 3 bedroom are nice sized with ample closet space and easy access to the hall bathroom. Second floor washer/dryer is super convenient. Some rooms have a fresh coat of paint. Updated half bathroom. Partial basement offers a game/play room/ and work a room. There is also a crawl space for storage. Nothing to do except move in and call this house your HOME!
Property Specifics
| Single Family | |
| — | |
| Colonial | |
| 1988 | |
| Partial | |
| — | |
| No | |
| — |
| Kane | |
| Williamsburg | |
| 0 / Not Applicable | |
| None | |
| Public | |
| Public Sewer | |
| 09889967 | |
| 1204192026 |
Nearby Schools
| NAME: | DISTRICT: | DISTANCE: | |
|---|---|---|---|
|
Grade School
Williamsburg Elementary School |
304 | — | |
|
Middle School
Geneva Middle School |
304 | Not in DB | |
|
High School
Geneva Community High School |
304 | Not in DB | |
Property History
| DATE: | EVENT: | PRICE: | SOURCE: |
|---|---|---|---|
| 2 Apr, 2015 | Sold | $330,000 | MRED MLS |
| 26 Feb, 2015 | Under contract | $337,500 | MRED MLS |
| — | Last price change | $339,900 | MRED MLS |
| 23 Jul, 2014 | Listed for sale | $342,900 | MRED MLS |
| 30 May, 2018 | Sold | $379,000 | MRED MLS |
| 6 Apr, 2018 | Under contract | $379,000 | MRED MLS |
| 30 Mar, 2018 | Listed for sale | $379,000 | MRED MLS |
Room Specifics
Total Bedrooms: 4
Bedrooms Above Ground: 4
Bedrooms Below Ground: 0
Dimensions: —
Floor Type: Hardwood
Dimensions: —
Floor Type: Hardwood
Dimensions: —
Floor Type: Hardwood
Full Bathrooms: 3
Bathroom Amenities: —
Bathroom in Basement: 0
Rooms: Sitting Room,Heated Sun Room,Recreation Room,Play Room,Workshop
Basement Description: Partially Finished,Crawl
Other Specifics
| 2 | |
| Concrete Perimeter | |
| Asphalt | |
| Brick Paver Patio, Storms/Screens | |
| Fenced Yard | |
| 72X123X73X124 | |
| — | |
| Full | |
| Hardwood Floors, Second Floor Laundry | |
| Range, Microwave, Dishwasher, Refrigerator, Washer, Dryer, Disposal | |
| Not in DB | |
| Sidewalks | |
| — | |
| — | |
| Wood Burning |
Tax History
| Year | Property Taxes |
|---|---|
| 2015 | $9,183 |
| 2018 | $9,485 |
Contact Agent
Nearby Similar Homes
Nearby Sold Comparables
Contact Agent
Listing Provided By
Keller Williams Platinum Partners







