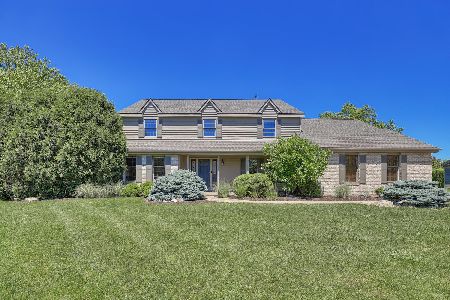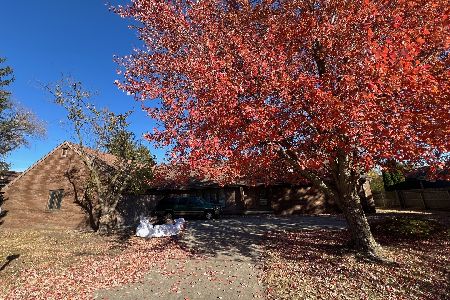2017 Bentbrook Drive, Champaign, Illinois 61822
$480,000
|
Sold
|
|
| Status: | Closed |
| Sqft: | 4,460 |
| Cost/Sqft: | $112 |
| Beds: | 5 |
| Baths: | 3 |
| Year Built: | 1987 |
| Property Taxes: | $9,844 |
| Days On Market: | 2904 |
| Lot Size: | 0,33 |
Description
Classic style and craftsmanship await in this amazing home in Lincolnshire Fields! You'll find a warm and inviting feel, spacious rooms and a layout that fits today's lifestyle. The master bedroom features a renovated bathroom suite with dual head, tiled shower, soaker tub, skylights, granite counters and dual sinks. (Don't forget the huge walk-in closet with secret storage area!) Multiple living spaces on the first floor give you flexibility with the floor plan and also great views of the lake and entertaining space in the back yard. A beautiful sun room, convenient office/BR5 and full bath complete the first level. Upstairs, bedrooms 2,3 and 4 are spacious with ample closets. Two bedrooms even feature views of the lake. You'll also find a huge rec room with skylights, and plenty of space to relax. Sellers will be adding granite counters in the kitchen in the next few weeks. Visit now to pick the color yourself. With low county taxes, this home can't be beat!
Property Specifics
| Single Family | |
| — | |
| Traditional | |
| 1987 | |
| None | |
| — | |
| Yes | |
| 0.33 |
| Champaign | |
| Lincolnshire Fields | |
| 300 / Annual | |
| Other | |
| Public | |
| Public Sewer | |
| 09884983 | |
| 032021304002 |
Nearby Schools
| NAME: | DISTRICT: | DISTANCE: | |
|---|---|---|---|
|
Grade School
Unit 4 School Of Choice Elementa |
4 | — | |
|
Middle School
Champaign Junior/middle Call Uni |
4 | Not in DB | |
|
High School
Centennial High School |
4 | Not in DB | |
Property History
| DATE: | EVENT: | PRICE: | SOURCE: |
|---|---|---|---|
| 10 Sep, 2018 | Sold | $480,000 | MRED MLS |
| 9 Jul, 2018 | Under contract | $499,900 | MRED MLS |
| — | Last price change | $529,900 | MRED MLS |
| 20 Mar, 2018 | Listed for sale | $544,900 | MRED MLS |
Room Specifics
Total Bedrooms: 5
Bedrooms Above Ground: 5
Bedrooms Below Ground: 0
Dimensions: —
Floor Type: Carpet
Dimensions: —
Floor Type: Carpet
Dimensions: —
Floor Type: Carpet
Dimensions: —
Floor Type: —
Full Bathrooms: 3
Bathroom Amenities: Separate Shower,Double Sink,Soaking Tub
Bathroom in Basement: 0
Rooms: Breakfast Room,Recreation Room,Kitchen,Sun Room,Bedroom 5
Basement Description: None
Other Specifics
| 2 | |
| — | |
| — | |
| Deck, Patio, Porch | |
| Lake Front,Water View | |
| 77.30X140X120.50X145 | |
| — | |
| Full | |
| Vaulted/Cathedral Ceilings, Skylight(s), Hardwood Floors, First Floor Bedroom, First Floor Laundry, First Floor Full Bath | |
| Range, Microwave, Dishwasher, Refrigerator, Washer, Dryer, Disposal, Trash Compactor, Built-In Oven | |
| Not in DB | |
| Sidewalks, Street Paved | |
| — | |
| — | |
| Wood Burning, Gas Starter |
Tax History
| Year | Property Taxes |
|---|---|
| 2018 | $9,844 |
Contact Agent
Nearby Similar Homes
Nearby Sold Comparables
Contact Agent
Listing Provided By
KELLER WILLIAMS-TREC









