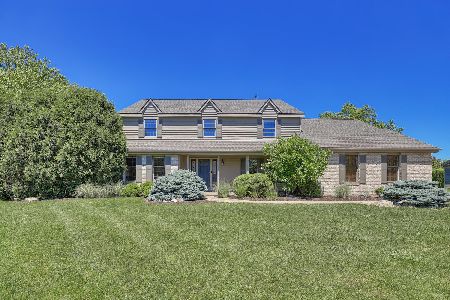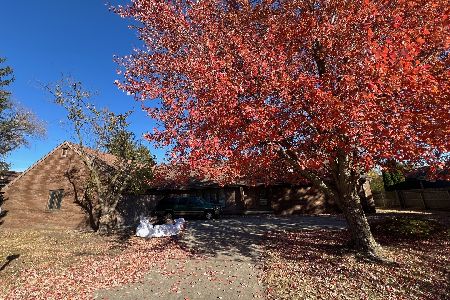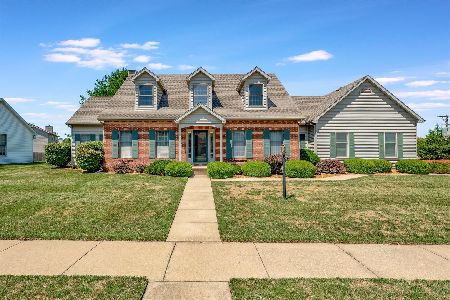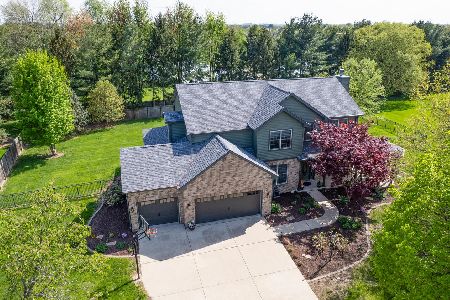2019 Bentbrook Drive, Champaign, Illinois 61822
$407,500
|
Sold
|
|
| Status: | Closed |
| Sqft: | 3,412 |
| Cost/Sqft: | $125 |
| Beds: | 4 |
| Baths: | 4 |
| Year Built: | 1988 |
| Property Taxes: | $10,083 |
| Days On Market: | 2588 |
| Lot Size: | 0,47 |
Description
Welcome to Lincolnshire Fields. One of the most sought after subdivisions in all of Champaign. Here sits another masterpiece built by Pettyjohn Builders. Pull up in the semicircle drive & you are instantly wowed by the grand elegance of such a fabulous home. Inside...it's absolutely stunning! Grand space & natural light, lake views from several rooms, new stone tops, intimate sitting room facing the lake, spa-like master suite with steam shower, library with built-ins, & much more. This home offers some of the best views of the color treated lake, mature cypress trees, private exterior space, sitting nooks with cozy views, a new professionally built exterior living space with stone fireplace, retaining walls, concrete tops, grill, & fridge. Newly installed lake wall, screened in porch, whole house generator, newer mechanicals & roof, detached all brick golf cart & storage garage. Adjacent lot to the North is yours for enjoyment! Over $130,000 spent on recent improvements on this home!
Property Specifics
| Single Family | |
| — | |
| — | |
| 1988 | |
| Partial | |
| — | |
| Yes | |
| 0.47 |
| Champaign | |
| Lincolnshire Fields | |
| 300 / Annual | |
| None | |
| Public | |
| Public Sewer | |
| 10252532 | |
| 032021304001 |
Nearby Schools
| NAME: | DISTRICT: | DISTANCE: | |
|---|---|---|---|
|
Grade School
Champaign Elementary School |
4 | — | |
|
Middle School
Champaign Junior High School |
4 | Not in DB | |
|
High School
Centennial High School |
4 | Not in DB | |
Property History
| DATE: | EVENT: | PRICE: | SOURCE: |
|---|---|---|---|
| 20 May, 2019 | Sold | $407,500 | MRED MLS |
| 20 Apr, 2019 | Under contract | $424,900 | MRED MLS |
| — | Last price change | $449,900 | MRED MLS |
| 29 Jan, 2019 | Listed for sale | $449,900 | MRED MLS |
Room Specifics
Total Bedrooms: 4
Bedrooms Above Ground: 4
Bedrooms Below Ground: 0
Dimensions: —
Floor Type: Carpet
Dimensions: —
Floor Type: Carpet
Dimensions: —
Floor Type: Carpet
Full Bathrooms: 4
Bathroom Amenities: Whirlpool,Steam Shower,Double Sink
Bathroom in Basement: 1
Rooms: Study,Recreation Room,Sitting Room,Foyer,Screened Porch
Basement Description: Finished
Other Specifics
| 4 | |
| Concrete Perimeter | |
| Concrete,Circular,Side Drive | |
| Patio, Hot Tub, Screened Patio, Outdoor Grill, Fire Pit | |
| Corner Lot,Lake Front,Landscaped,Pond(s),Water Rights,Water View | |
| 61X98X145X55X45X165 | |
| — | |
| Full | |
| Bar-Wet, First Floor Bedroom, First Floor Laundry, Second Floor Laundry, First Floor Full Bath | |
| Range, Microwave, Dishwasher, Refrigerator, Washer, Dryer, Stainless Steel Appliance(s) | |
| Not in DB | |
| Clubhouse, Pool, Tennis Courts, Water Rights, Sidewalks | |
| — | |
| — | |
| Gas Log |
Tax History
| Year | Property Taxes |
|---|---|
| 2019 | $10,083 |
Contact Agent
Nearby Similar Homes
Nearby Sold Comparables
Contact Agent
Listing Provided By
KELLER WILLIAMS-TREC-MAHO











