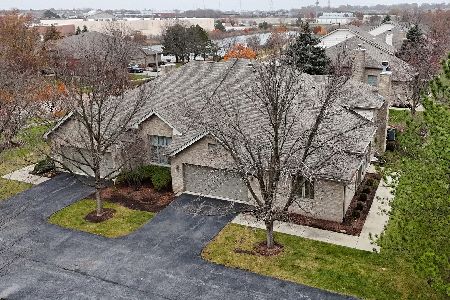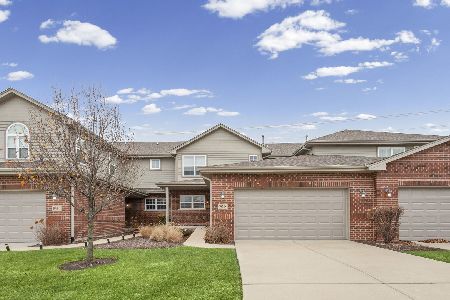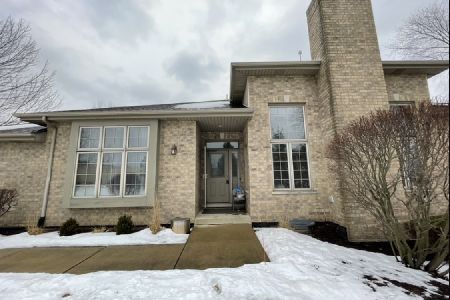20179 Crystal Lake Way, Frankfort, Illinois 60423
$304,000
|
Sold
|
|
| Status: | Closed |
| Sqft: | 1,942 |
| Cost/Sqft: | $165 |
| Beds: | 3 |
| Baths: | 3 |
| Year Built: | 2001 |
| Property Taxes: | $7,249 |
| Days On Market: | 1739 |
| Lot Size: | 0,00 |
Description
You're going to be SO excited with this spacious, crisp, clean 3 level townhome with full finished basement!! Everything is done and this unit is in MOVE IN CONDITION!! Soaring ceilings in Living Room with Double Sided Fireplace! TV wired above and niches for decor. Huge formal Dining Room for all the family to gather. Kitchen is fully equipped with top of the line appliances, plenty of room to prepare your meals on granite countertops, double sided fireplace, seating area, access to patio. Plenty of light pours into the unit from north and south exposures. Upstairs has immense master with glamour bath, dual vanities, whirlpool tub and separate shower. Basement has family room, BR 4 and workout area. Water Softener: 2019, W&D 2020, all NEW carpet 2020, HWH 2019. Come on in, look around, fall in love, make us an offer, move in, be happy.
Property Specifics
| Condos/Townhomes | |
| 2 | |
| — | |
| 2001 | |
| Full | |
| — | |
| No | |
| — |
| Will | |
| Crystal Lake Townhomes | |
| 225 / Monthly | |
| Insurance,Exterior Maintenance,Lawn Care,Scavenger,Snow Removal | |
| Public | |
| Public Sewer | |
| 11016272 | |
| 1909151010410000 |
Nearby Schools
| NAME: | DISTRICT: | DISTANCE: | |
|---|---|---|---|
|
Grade School
Chelsea Elementary School |
157C | — | |
|
Middle School
Hickory Creek Middle School |
157C | Not in DB | |
|
High School
Lincoln-way East High School |
210 | Not in DB | |
|
Alternate Elementary School
Grand Prairie Elementary School |
— | Not in DB | |
Property History
| DATE: | EVENT: | PRICE: | SOURCE: |
|---|---|---|---|
| 7 May, 2021 | Sold | $304,000 | MRED MLS |
| 18 Mar, 2021 | Under contract | $319,900 | MRED MLS |
| 8 Mar, 2021 | Listed for sale | $319,900 | MRED MLS |
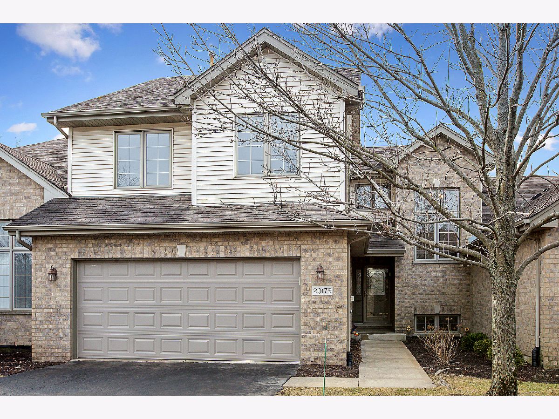
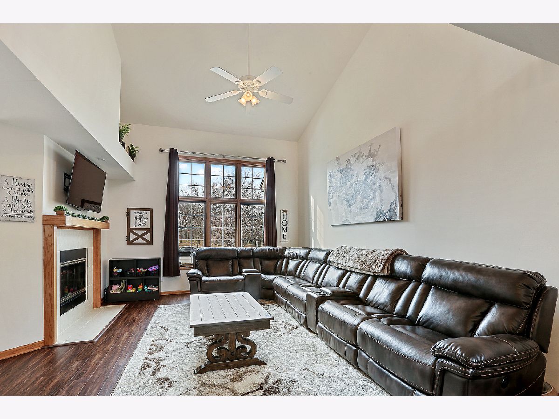
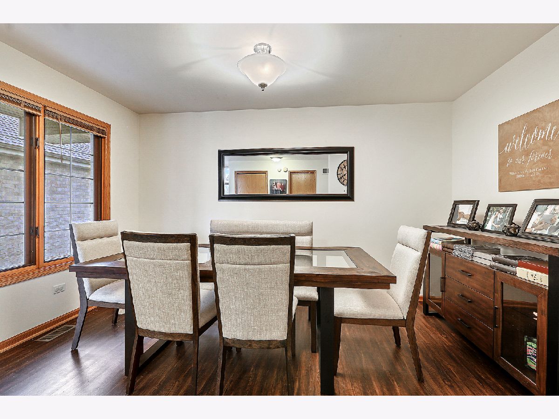
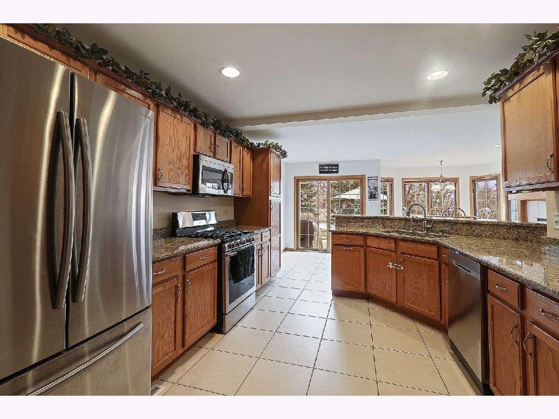
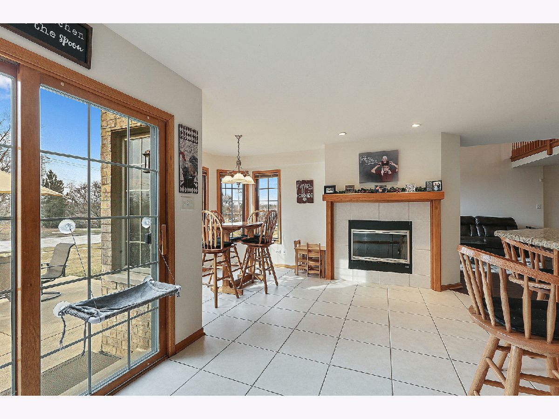
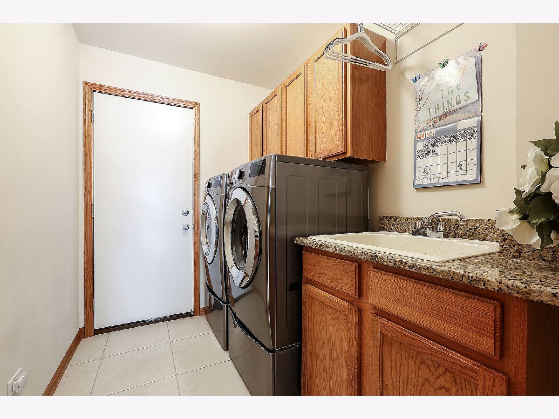
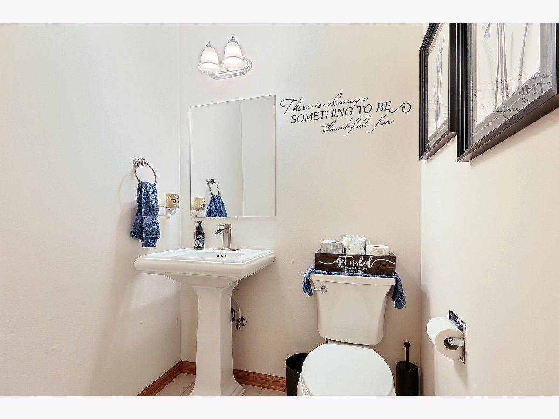
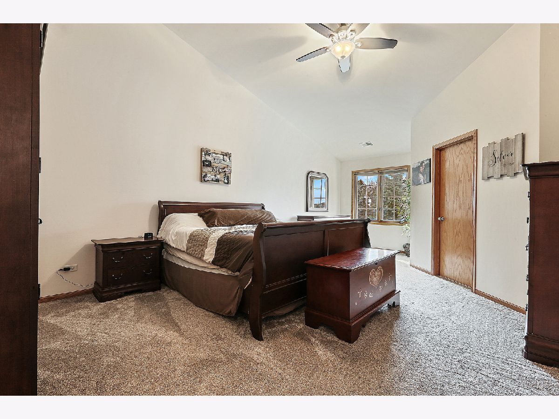
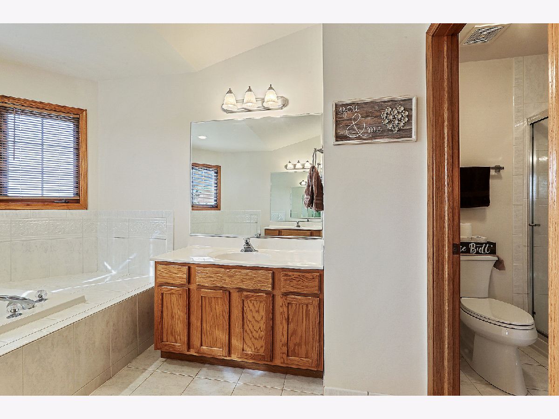
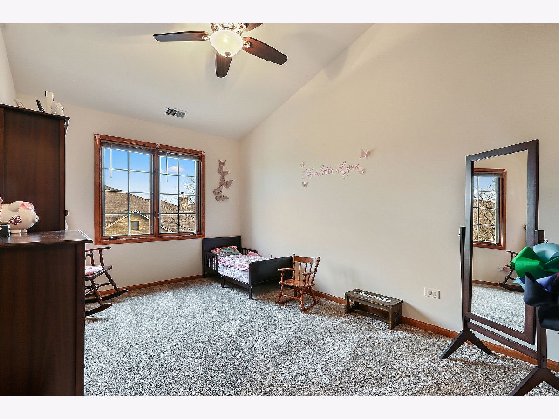
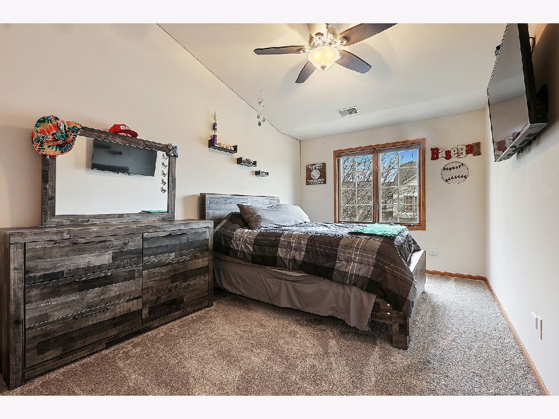
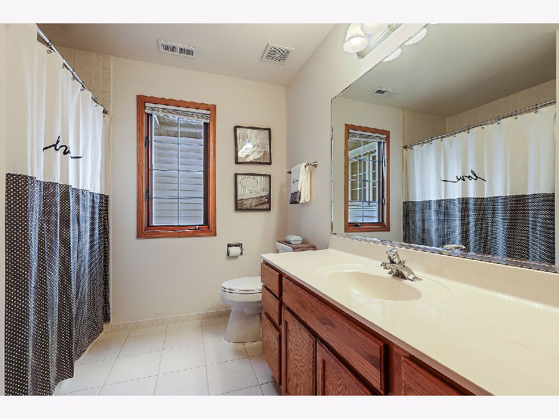
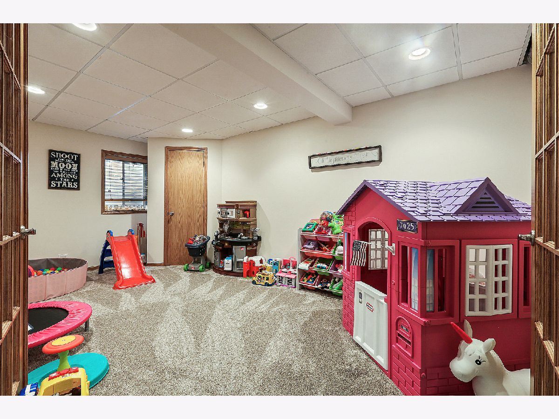
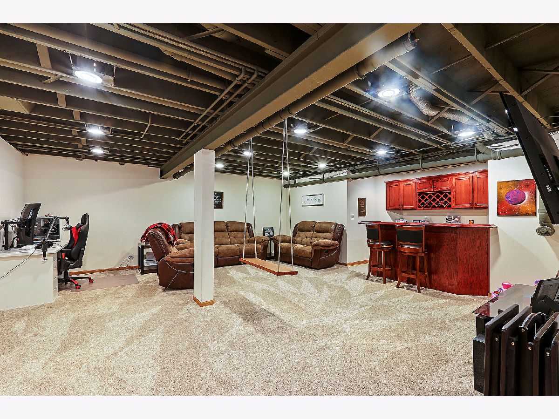
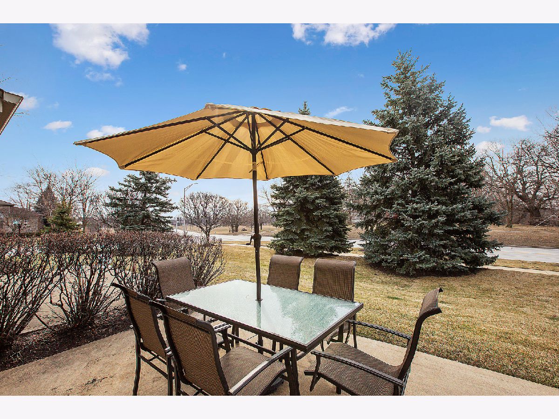
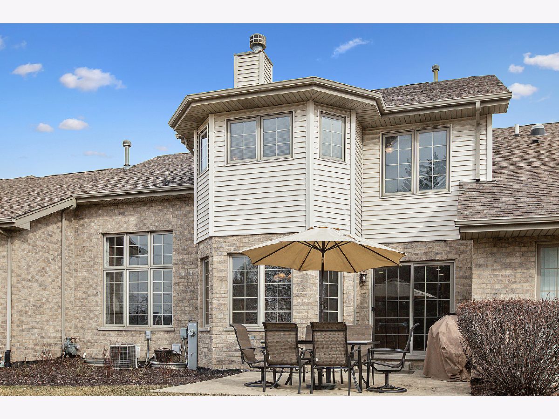
Room Specifics
Total Bedrooms: 4
Bedrooms Above Ground: 3
Bedrooms Below Ground: 1
Dimensions: —
Floor Type: Carpet
Dimensions: —
Floor Type: Carpet
Dimensions: —
Floor Type: Carpet
Full Bathrooms: 3
Bathroom Amenities: Whirlpool,Separate Shower,Double Sink
Bathroom in Basement: 0
Rooms: Breakfast Room,Loft
Basement Description: Finished
Other Specifics
| 2 | |
| Concrete Perimeter | |
| Asphalt | |
| Patio | |
| — | |
| 73X35 | |
| — | |
| Full | |
| Vaulted/Cathedral Ceilings, Bar-Dry, Wood Laminate Floors, First Floor Laundry, Storage | |
| Range, Microwave, Dishwasher, Refrigerator, Washer, Dryer, Disposal | |
| Not in DB | |
| — | |
| — | |
| None | |
| Double Sided, Gas Starter |
Tax History
| Year | Property Taxes |
|---|---|
| 2021 | $7,249 |
Contact Agent
Nearby Similar Homes
Nearby Sold Comparables
Contact Agent
Listing Provided By
RE/MAX Synergy

