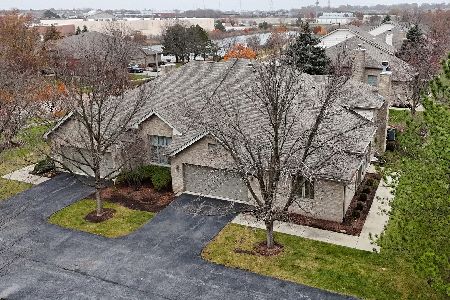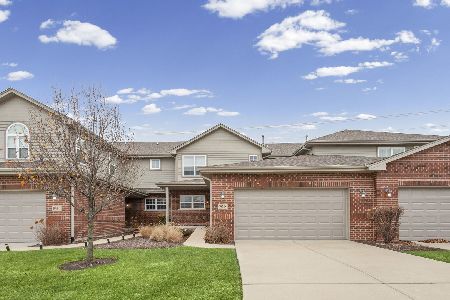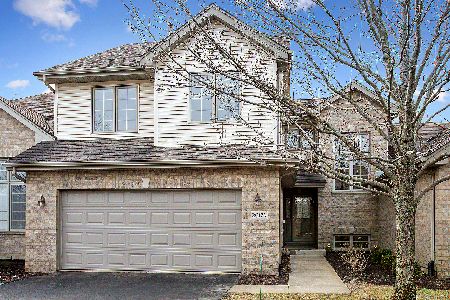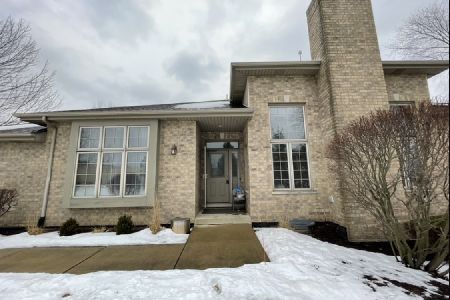20179 Crystal Lake Way, Frankfort, Illinois 60423
$260,000
|
Sold
|
|
| Status: | Closed |
| Sqft: | 1,942 |
| Cost/Sqft: | $135 |
| Beds: | 3 |
| Baths: | 3 |
| Year Built: | 2001 |
| Property Taxes: | $6,632 |
| Days On Market: | 3527 |
| Lot Size: | 0,00 |
Description
This fabulous two story townhome has 2500 sq ft of finished living space w/ a double sided fireplace, soaring vaulted ceilings, finished basement with custom bar and extra bedroom, double walk- in closets & whirlpool in mstr, tons of windows & spacious rooms! The kitchen has 3 pantries, add'l cabinets, & extended granite breakfast bar. The main floor laundry has granite & add'l cabinets! The sun-filled loft can be used as a computer room, toy room, or office. This house is close to stores, restaurants, everything! Easy access to I-80 & Metra. Lincoln-Way East HS & 157c schools!
Property Specifics
| Condos/Townhomes | |
| 2 | |
| — | |
| 2001 | |
| Full | |
| — | |
| No | |
| — |
| Will | |
| Crystal Lake Townhomes | |
| 190 / Monthly | |
| Insurance,Exterior Maintenance,Lawn Care,Snow Removal | |
| Public | |
| Public Sewer | |
| 09197714 | |
| 1909151010410000 |
Nearby Schools
| NAME: | DISTRICT: | DISTANCE: | |
|---|---|---|---|
|
Grade School
Chelsea Elementary School |
157C | — | |
|
Middle School
Hickory Creek Middle School |
157C | Not in DB | |
|
High School
Lincoln-way East High School |
210 | Not in DB | |
|
Alternate Elementary School
Grand Prairie Elementary School |
— | Not in DB | |
Property History
| DATE: | EVENT: | PRICE: | SOURCE: |
|---|---|---|---|
| 13 Jun, 2016 | Sold | $260,000 | MRED MLS |
| 25 Apr, 2016 | Under contract | $262,500 | MRED MLS |
| 15 Apr, 2016 | Listed for sale | $262,500 | MRED MLS |
| 31 Aug, 2018 | Sold | $275,000 | MRED MLS |
| 1 Aug, 2018 | Under contract | $275,000 | MRED MLS |
| — | Last price change | $279,000 | MRED MLS |
| 10 May, 2018 | Listed for sale | $289,000 | MRED MLS |
Room Specifics
Total Bedrooms: 4
Bedrooms Above Ground: 3
Bedrooms Below Ground: 1
Dimensions: —
Floor Type: Carpet
Dimensions: —
Floor Type: Carpet
Dimensions: —
Floor Type: Carpet
Full Bathrooms: 3
Bathroom Amenities: Whirlpool,Separate Shower,Double Sink
Bathroom in Basement: 0
Rooms: Breakfast Room,Loft
Basement Description: Finished
Other Specifics
| 2 | |
| Concrete Perimeter | |
| Asphalt | |
| Patio | |
| — | |
| 73X35 | |
| — | |
| Full | |
| Vaulted/Cathedral Ceilings, Bar-Dry, First Floor Laundry, Laundry Hook-Up in Unit, Storage | |
| Range, Microwave, Dishwasher, Refrigerator, Washer, Dryer, Disposal | |
| Not in DB | |
| — | |
| — | |
| None | |
| Double Sided, Gas Starter |
Tax History
| Year | Property Taxes |
|---|---|
| 2016 | $6,632 |
| 2018 | $6,807 |
Contact Agent
Nearby Similar Homes
Nearby Sold Comparables
Contact Agent
Listing Provided By
Century 21 Pride Realty








