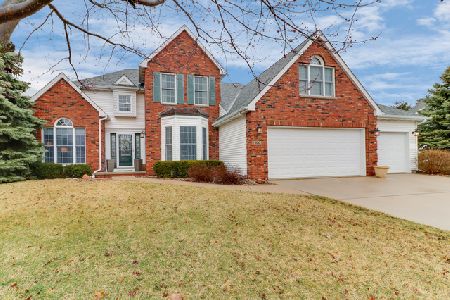2018 Foxwood Cc Run, Normal, Illinois 61761
$286,000
|
Sold
|
|
| Status: | Closed |
| Sqft: | 2,527 |
| Cost/Sqft: | $117 |
| Beds: | 3 |
| Baths: | 3 |
| Year Built: | 1995 |
| Property Taxes: | $7,864 |
| Days On Market: | 2436 |
| Lot Size: | 0,47 |
Description
Spectacular is such an inadequate word to describe this gorgeous home! Located on the 7th tee in Ironwood CC, the home offers an open floor plan, beautiful hard wood floors, recently painted interior, lots of windows, coffered & vaulted ceilings, beautiful moldings, woodwork and a 2 story family room. Gourmet kitchen w/ cust. cabinetry, granite counter tops, 9ft pantry, work island, w/ built in storage and oven. Master Ste has mahogany floors and is quite spacious. Huge patio with 4 ft stone wall, gazebo and water fountain; great for evenings out with guest. Since 2015 there have been no less than 32 improvements some of which include: new sump pump, stonework, added landscaping, upgraded garage door openers, new ceiling fans, new led lighting, newer 50 gal water heater, framed and sheet rocked basement for future finishing, renovated laundry room, renovated gazebo (framed screen, lighting and painted). Too much to list here so come out and see what elegance looks like in this home!
Property Specifics
| Single Family | |
| — | |
| Traditional | |
| 1995 | |
| Full | |
| — | |
| No | |
| 0.47 |
| Mc Lean | |
| Ironwood | |
| 50 / Annual | |
| None | |
| Public | |
| Public Sewer | |
| 10436858 | |
| 1415102001 |
Nearby Schools
| NAME: | DISTRICT: | DISTANCE: | |
|---|---|---|---|
|
Grade School
Prairieland Elementary |
5 | — | |
|
Middle School
Parkside Jr High |
5 | Not in DB | |
|
High School
Normal Community West High Schoo |
5 | Not in DB | |
Property History
| DATE: | EVENT: | PRICE: | SOURCE: |
|---|---|---|---|
| 27 Nov, 2019 | Sold | $286,000 | MRED MLS |
| 2 Sep, 2019 | Under contract | $294,900 | MRED MLS |
| 1 Jul, 2019 | Listed for sale | $294,900 | MRED MLS |
Room Specifics
Total Bedrooms: 3
Bedrooms Above Ground: 3
Bedrooms Below Ground: 0
Dimensions: —
Floor Type: Hardwood
Dimensions: —
Floor Type: Hardwood
Full Bathrooms: 3
Bathroom Amenities: Whirlpool
Bathroom in Basement: 0
Rooms: Loft
Basement Description: Other
Other Specifics
| 3 | |
| Concrete Perimeter | |
| Concrete | |
| Deck, Patio | |
| Irregular Lot | |
| 136 X 150 | |
| — | |
| Full | |
| Hardwood Floors, First Floor Bedroom, First Floor Laundry, First Floor Full Bath, Walk-In Closet(s) | |
| Range, Microwave, Dishwasher, Refrigerator | |
| Not in DB | |
| — | |
| — | |
| — | |
| Gas Log |
Tax History
| Year | Property Taxes |
|---|---|
| 2019 | $7,864 |
Contact Agent
Nearby Similar Homes
Nearby Sold Comparables
Contact Agent
Listing Provided By
Coldwell Banker Real Estate Group




