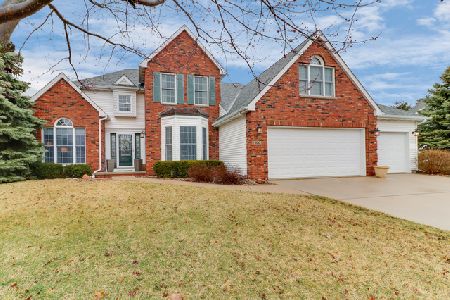301 Ironwood Drive, Normal, Illinois 61761
$269,900
|
Sold
|
|
| Status: | Closed |
| Sqft: | 2,321 |
| Cost/Sqft: | $116 |
| Beds: | 4 |
| Baths: | 3 |
| Year Built: | 1995 |
| Property Taxes: | $5,242 |
| Days On Market: | 6632 |
| Lot Size: | 0,00 |
Description
Golf Course View! Well maintained. 2 x 6 exterior walls. High Performance Andersen casement windows. 90% efficient furnace with humidifier. 12 x 12 porch, concrete patio. Other Rm1=basement bedroom. Other Rm2 = Game Room. Extra off-street parking. One owner.
Property Specifics
| Single Family | |
| — | |
| Ranch | |
| 1995 | |
| Full | |
| — | |
| No | |
| — |
| Mc Lean | |
| Ironwood | |
| 25 / Annual | |
| — | |
| Public | |
| Public Sewer | |
| 10216475 | |
| 1415102002 |
Nearby Schools
| NAME: | DISTRICT: | DISTANCE: | |
|---|---|---|---|
|
Grade School
Prairieland Elementary |
5 | — | |
|
Middle School
Parkside Jr High |
5 | Not in DB | |
|
High School
Normal Community West High Schoo |
5 | Not in DB | |
Property History
| DATE: | EVENT: | PRICE: | SOURCE: |
|---|---|---|---|
| 15 Apr, 2008 | Sold | $269,900 | MRED MLS |
| 4 Jan, 2008 | Listed for sale | $269,900 | MRED MLS |
Room Specifics
Total Bedrooms: 5
Bedrooms Above Ground: 4
Bedrooms Below Ground: 1
Dimensions: —
Floor Type: Carpet
Dimensions: —
Floor Type: Carpet
Dimensions: —
Floor Type: Carpet
Dimensions: —
Floor Type: —
Full Bathrooms: 3
Bathroom Amenities: —
Bathroom in Basement: —
Rooms: Other Room,Foyer,Enclosed Porch
Basement Description: Partially Finished
Other Specifics
| 2 | |
| — | |
| — | |
| Patio, Porch | |
| Mature Trees,Landscaped,Golf Course Lot | |
| 160 X 150 X 40 X 150 | |
| Pull Down Stair | |
| Full | |
| First Floor Full Bath, Built-in Features | |
| Dishwasher, Refrigerator, Range, Washer, Dryer | |
| Not in DB | |
| — | |
| — | |
| — | |
| Gas Log |
Tax History
| Year | Property Taxes |
|---|---|
| 2008 | $5,242 |
Contact Agent
Nearby Similar Homes
Nearby Sold Comparables
Contact Agent
Listing Provided By
Berkshire Hathaway Snyder Real Estate




