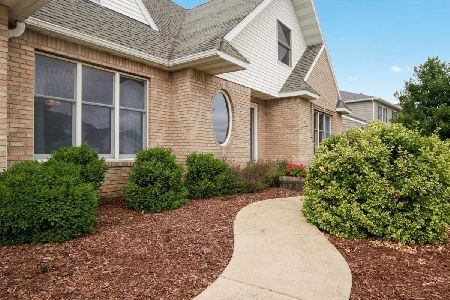300 Ironwood Cc Drive, Normal, Illinois 61761
$258,000
|
Sold
|
|
| Status: | Closed |
| Sqft: | 2,790 |
| Cost/Sqft: | $92 |
| Beds: | 5 |
| Baths: | 4 |
| Year Built: | 1994 |
| Property Taxes: | $6,759 |
| Days On Market: | 2173 |
| Lot Size: | 0,33 |
Description
Absolutely gorgeous home in Ironwood! Beautifully decorated throughout! Spacious open entry welcomes you from the moment you walk in! Huge windows bring an abundance of natural light throughout! Main floor master with en suite that offers double vanity, walk in closets and amazing space! As you wander through the home, you will find a beautiful kitchen with island and room for a breakfast table, along with a formal dining room for those special gatherings. Huge living room with updated fireplace and vaulted ceilings with floor to ceiling windows! Lovely 4 seasons room to enjoy the backyard all year round and new patio outside for the beautiful days! New laminate flooring throughout along with fresh paint! Upstairs offers 4 spacious bedrooms and a bonus room! Large basement has rough-in for bath and ready to be finished any way you imagine. Amazing home, amazing price, ready for some amazing new owners to love!
Property Specifics
| Single Family | |
| — | |
| Traditional | |
| 1994 | |
| Full | |
| — | |
| No | |
| 0.33 |
| Mc Lean | |
| Ironwood | |
| — / Not Applicable | |
| None | |
| Public | |
| Public Sewer | |
| 10672403 | |
| 1415101020 |
Nearby Schools
| NAME: | DISTRICT: | DISTANCE: | |
|---|---|---|---|
|
Grade School
Prairieland Elementary |
5 | — | |
|
Middle School
Parkside Jr High |
5 | Not in DB | |
|
High School
Normal Community West High Schoo |
5 | Not in DB | |
Property History
| DATE: | EVENT: | PRICE: | SOURCE: |
|---|---|---|---|
| 1 May, 2020 | Sold | $258,000 | MRED MLS |
| 20 Mar, 2020 | Under contract | $258,000 | MRED MLS |
| 19 Mar, 2020 | Listed for sale | $258,000 | MRED MLS |
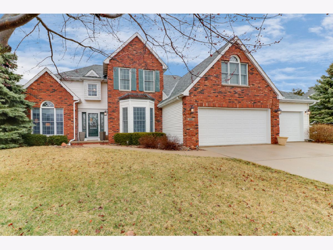
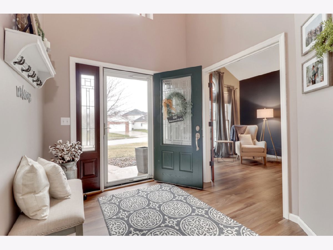
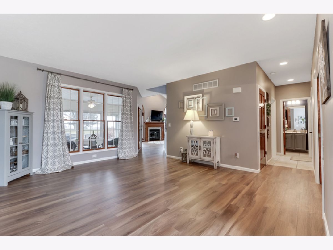
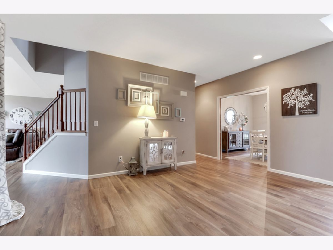
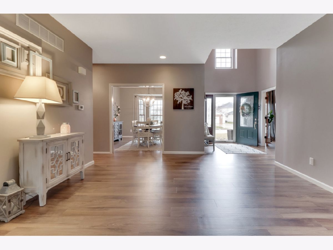
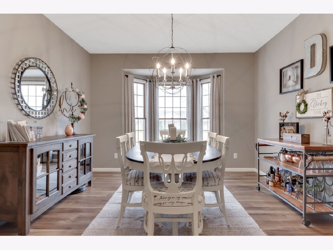
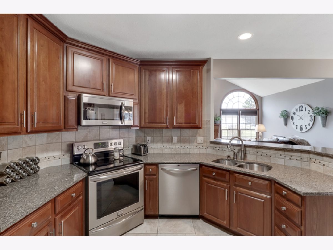
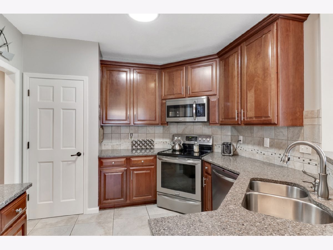
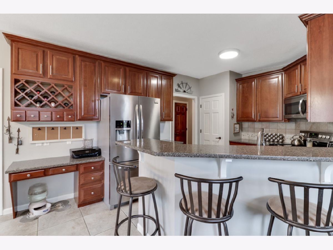
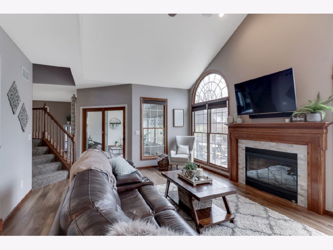
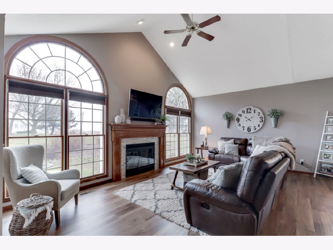
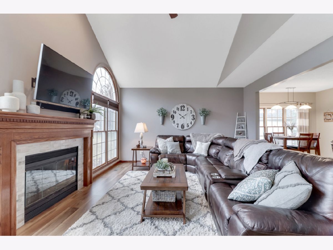
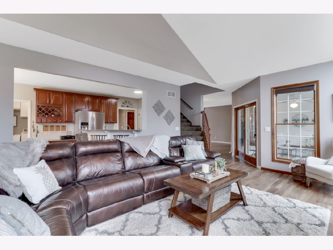
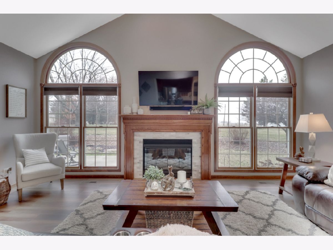
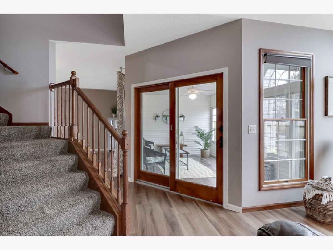
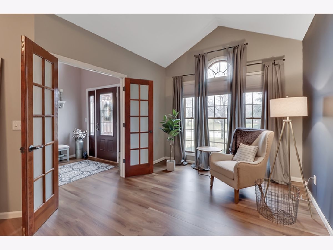
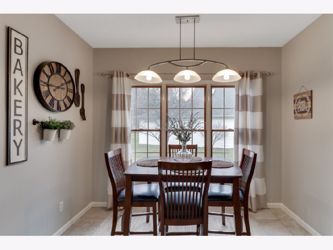
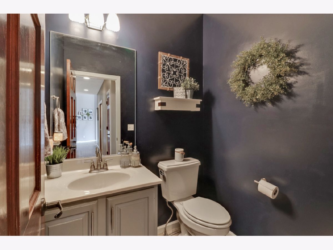
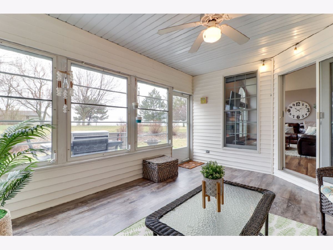
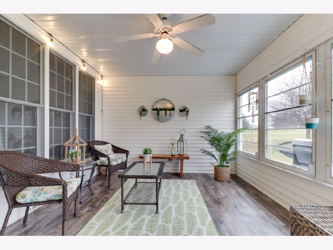
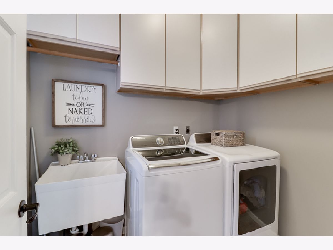
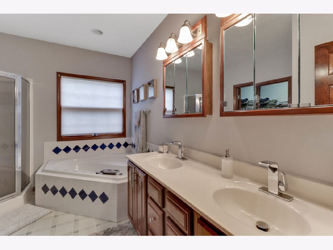
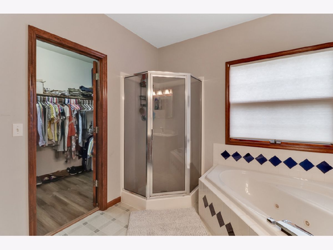
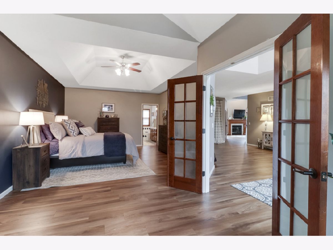
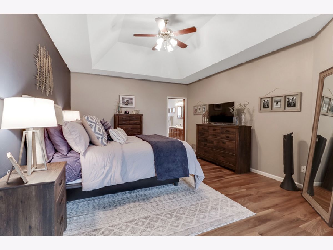
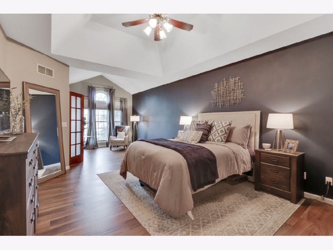
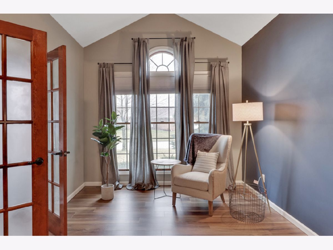
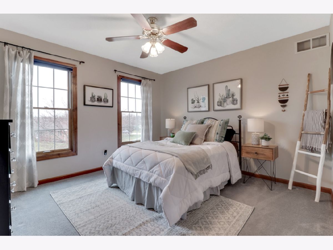
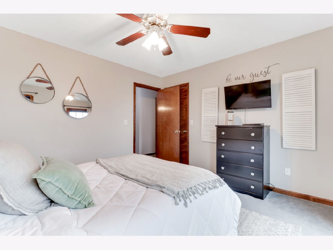
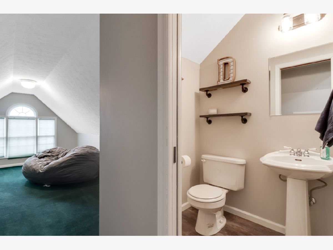
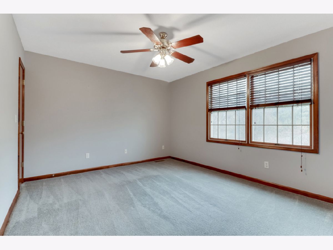
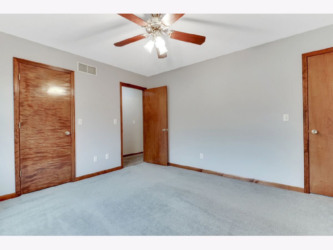
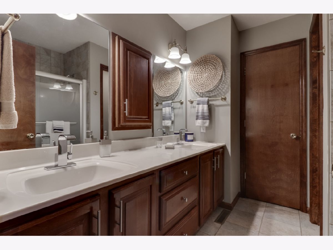
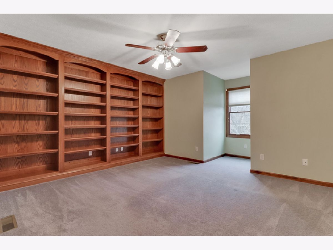
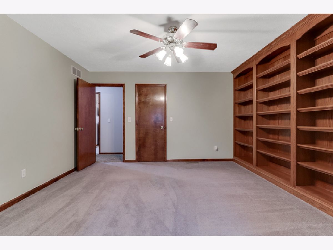
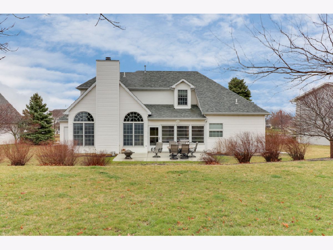
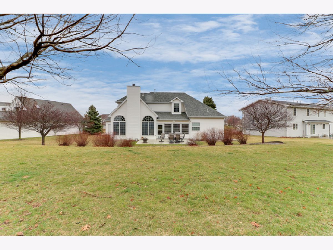
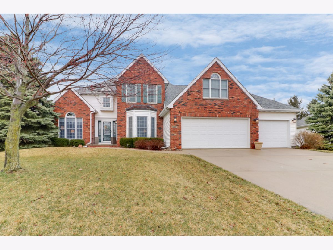
Room Specifics
Total Bedrooms: 5
Bedrooms Above Ground: 5
Bedrooms Below Ground: 0
Dimensions: —
Floor Type: Carpet
Dimensions: —
Floor Type: Carpet
Dimensions: —
Floor Type: Carpet
Dimensions: —
Floor Type: —
Full Bathrooms: 4
Bathroom Amenities: Whirlpool,Separate Shower,Double Sink
Bathroom in Basement: 0
Rooms: Bedroom 5,Heated Sun Room
Basement Description: Unfinished,Bathroom Rough-In
Other Specifics
| 3 | |
| — | |
| — | |
| Patio, Porch | |
| Landscaped,Mature Trees | |
| 60X180X280X260 | |
| — | |
| Full | |
| Vaulted/Cathedral Ceilings, Wood Laminate Floors, First Floor Bedroom, First Floor Laundry, First Floor Full Bath, Built-in Features, Walk-In Closet(s) | |
| Range, Microwave, Dishwasher, Refrigerator | |
| Not in DB | |
| — | |
| — | |
| — | |
| Attached Fireplace Doors/Screen, Gas Log |
Tax History
| Year | Property Taxes |
|---|---|
| 2020 | $6,759 |
Contact Agent
Nearby Similar Homes
Nearby Sold Comparables
Contact Agent
Listing Provided By
RE/MAX Rising


