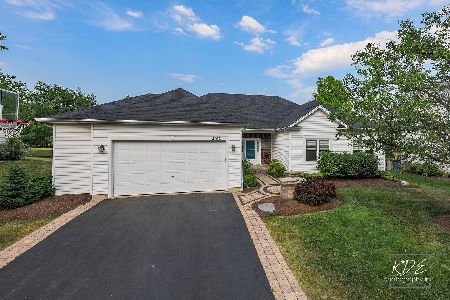2018 Roaring Creek Drive, Aurora, Illinois 60503
$298,000
|
Sold
|
|
| Status: | Closed |
| Sqft: | 2,221 |
| Cost/Sqft: | $135 |
| Beds: | 3 |
| Baths: | 4 |
| Year Built: | 2002 |
| Property Taxes: | $10,222 |
| Days On Market: | 3962 |
| Lot Size: | 0,00 |
Description
A STEP ABOVE THE REST! Largest ranch model in Deerbrook & totally decked out. Quality features not normally found in this area/price point. Vaulted ceilings|Hardwd floors|Arches|Niches|Thick crown moldings|Custom blinds|Granite tops in KIT|Smart floor plan w/master on 1 end & 2ndary BRS on the other. FIN ENG BSMT w/2 addn'l BRS, full bath. HUGE deck overlooks pro landsc fenced yd|Hot tub stays! 3.5 car garage-RUN!
Property Specifics
| Single Family | |
| — | |
| Ranch | |
| 2002 | |
| Full,English | |
| AMBASSADOR | |
| No | |
| — |
| Kendall | |
| Deerbrook | |
| 195 / Annual | |
| None | |
| Public | |
| Public Sewer | |
| 08865976 | |
| 0301410002 |
Nearby Schools
| NAME: | DISTRICT: | DISTANCE: | |
|---|---|---|---|
|
Grade School
The Wheatlands Elementary School |
308 | — | |
|
Middle School
Bednarcik Junior High School |
308 | Not in DB | |
|
High School
Oswego East High School |
308 | Not in DB | |
Property History
| DATE: | EVENT: | PRICE: | SOURCE: |
|---|---|---|---|
| 3 May, 2015 | Sold | $298,000 | MRED MLS |
| 22 Mar, 2015 | Under contract | $300,000 | MRED MLS |
| 19 Mar, 2015 | Listed for sale | $300,000 | MRED MLS |
Room Specifics
Total Bedrooms: 5
Bedrooms Above Ground: 3
Bedrooms Below Ground: 2
Dimensions: —
Floor Type: Carpet
Dimensions: —
Floor Type: Carpet
Dimensions: —
Floor Type: Carpet
Dimensions: —
Floor Type: —
Full Bathrooms: 4
Bathroom Amenities: Whirlpool,Separate Shower,Double Sink
Bathroom in Basement: 1
Rooms: Bonus Room,Bedroom 5
Basement Description: Finished
Other Specifics
| 3.5 | |
| Concrete Perimeter | |
| Asphalt | |
| Deck, Hot Tub | |
| Fenced Yard,Landscaped | |
| 155X56X134X130 | |
| — | |
| Full | |
| Vaulted/Cathedral Ceilings, Hot Tub, Hardwood Floors, First Floor Bedroom, First Floor Laundry, First Floor Full Bath | |
| Range, Microwave, Dishwasher, Refrigerator, Washer, Dryer, Disposal | |
| Not in DB | |
| Sidewalks, Street Lights | |
| — | |
| — | |
| Gas Log |
Tax History
| Year | Property Taxes |
|---|---|
| 2015 | $10,222 |
Contact Agent
Nearby Similar Homes
Nearby Sold Comparables
Contact Agent
Listing Provided By
Baird & Warner










