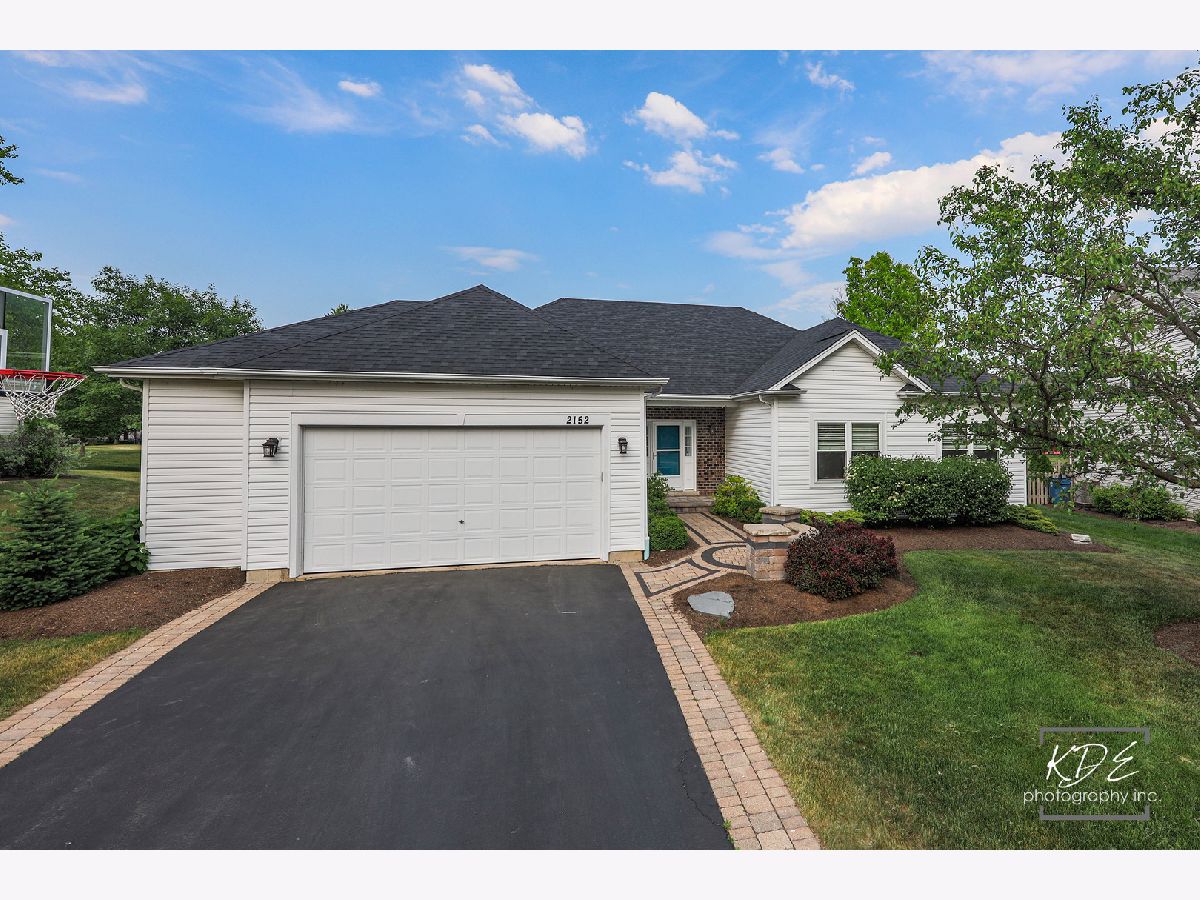2152 Wildhorse Drive, Aurora, Illinois 60503
$419,000
|
Sold
|
|
| Status: | Closed |
| Sqft: | 2,004 |
| Cost/Sqft: | $200 |
| Beds: | 3 |
| Baths: | 2 |
| Year Built: | 2002 |
| Property Taxes: | $10,908 |
| Days On Market: | 1002 |
| Lot Size: | 0,02 |
Description
H&B by Sunday, June 4, 6 PM - No escalation riders.. CHARMING SPACIOUS RANCH, DEERBROOK SUBDIVISION! Great curb appeal w custom hardscape. Beautiful views from entrance starting w large foyer w double closet, nine foot ceilings, great room w double sided fireplace opens to sunroom w 12'ceiling & loads of natural light. Bright, beautiful kitchen w MANY white cabinets, granite countertops, shiplap feature wall, ss appliances, huge island PLUS room for large kitchen table. Primary suite w private bath & walk-in closet; two large bedrooms across from full bath. Hardwood floors, (some carpet) white trim throughout w oversized base boards. Additional 1900 sq ft in full unfinished basement, nine foot ceiling. Basement has been framed-in w two bedrooms w full egress windows & full bath waiting for your finishing touch! Epoxied garage floor, 2.5 car garge - great space! Oversized yard w paver patio, professional landscaping & privacy - does not back directly to other homes. Walk to school & parks, will not disappoint! NOTE: When home was built, Builder expanded two feet in front & three feet in back for more square footage. 2023 refinished hardwood floors, Bosch dishwasher; 2021 sump pump & back-up battery; 2020 all windows PLUS sunroom slider (excluding primary bath), 2018 hardscape & landscaping; 2017 Roof - complete tear off. WELCOME HOME!
Property Specifics
| Single Family | |
| — | |
| — | |
| 2002 | |
| — | |
| RANCH | |
| No | |
| 0.02 |
| Kendall | |
| Deerbrook | |
| 290 / Annual | |
| — | |
| — | |
| — | |
| 11796391 | |
| 0301410004 |
Nearby Schools
| NAME: | DISTRICT: | DISTANCE: | |
|---|---|---|---|
|
Grade School
The Wheatlands Elementary School |
308 | — | |
|
Middle School
Bednarcik Junior High School |
308 | Not in DB | |
|
High School
Oswego East High School |
308 | Not in DB | |
Property History
| DATE: | EVENT: | PRICE: | SOURCE: |
|---|---|---|---|
| 15 Apr, 2011 | Sold | $229,000 | MRED MLS |
| 26 Feb, 2011 | Under contract | $247,500 | MRED MLS |
| 21 Oct, 2010 | Listed for sale | $247,500 | MRED MLS |
| 13 Feb, 2014 | Sold | $257,000 | MRED MLS |
| 16 Jan, 2014 | Under contract | $259,900 | MRED MLS |
| 16 Dec, 2013 | Listed for sale | $259,900 | MRED MLS |
| 10 Jul, 2023 | Sold | $419,000 | MRED MLS |
| 5 Jun, 2023 | Under contract | $400,000 | MRED MLS |
| 1 Jun, 2023 | Listed for sale | $400,000 | MRED MLS |

Room Specifics
Total Bedrooms: 3
Bedrooms Above Ground: 3
Bedrooms Below Ground: 0
Dimensions: —
Floor Type: —
Dimensions: —
Floor Type: —
Full Bathrooms: 2
Bathroom Amenities: Separate Shower,Double Sink,Soaking Tub
Bathroom in Basement: 0
Rooms: —
Basement Description: Unfinished,Bathroom Rough-In,Egress Window
Other Specifics
| 2.5 | |
| — | |
| Asphalt,Other | |
| — | |
| — | |
| 24 X 43 X 135 X 29 X 64 X | |
| Unfinished | |
| — | |
| — | |
| — | |
| Not in DB | |
| — | |
| — | |
| — | |
| — |
Tax History
| Year | Property Taxes |
|---|---|
| 2011 | $9,345 |
| 2014 | $9,129 |
| 2023 | $10,908 |
Contact Agent
Nearby Similar Homes
Nearby Sold Comparables
Contact Agent
Listing Provided By
eXp Realty, LLC









