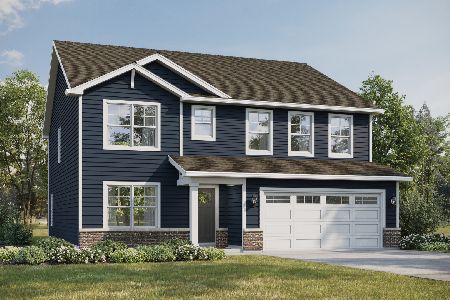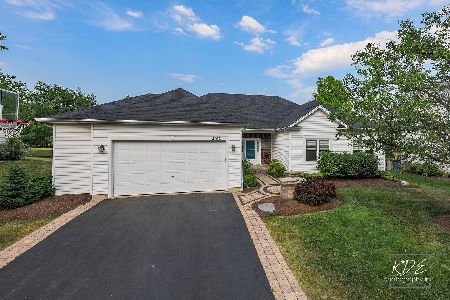2152 Wildhorse Drive, Aurora, Illinois 60503
$257,000
|
Sold
|
|
| Status: | Closed |
| Sqft: | 2,004 |
| Cost/Sqft: | $130 |
| Beds: | 3 |
| Baths: | 2 |
| Year Built: | 2002 |
| Property Taxes: | $9,129 |
| Days On Market: | 4420 |
| Lot Size: | 0,02 |
Description
Immaculate ranch! Bumped out 3 ft in rear & 2 ft in front to make it 2004 sqft. 9ft ceilings, sunroom w/ see thru fireplace, master w/ bathtub,sep shower/double sinks. Large kitchen w/island-hardwood & ceramic flrs. Main flr laundry. New carpet. Garage is oversized. Deep pour basement framed w/plans for 2 bed, bath & rec rooms. Wired w/network cable. Sprinkler sys & alarm. The brag list goes on! Kitchen TV stays!
Property Specifics
| Single Family | |
| — | |
| Ranch | |
| 2002 | |
| Full | |
| — | |
| No | |
| 0.02 |
| Kendall | |
| Deerbrook | |
| 190 / Annual | |
| Insurance,Other | |
| Public | |
| Public Sewer | |
| 08504538 | |
| 0301410004 |
Nearby Schools
| NAME: | DISTRICT: | DISTANCE: | |
|---|---|---|---|
|
Grade School
The Wheatlands Elementary School |
308 | — | |
|
High School
Oswego East High School |
308 | Not in DB | |
Property History
| DATE: | EVENT: | PRICE: | SOURCE: |
|---|---|---|---|
| 15 Apr, 2011 | Sold | $229,000 | MRED MLS |
| 26 Feb, 2011 | Under contract | $247,500 | MRED MLS |
| 21 Oct, 2010 | Listed for sale | $247,500 | MRED MLS |
| 13 Feb, 2014 | Sold | $257,000 | MRED MLS |
| 16 Jan, 2014 | Under contract | $259,900 | MRED MLS |
| 16 Dec, 2013 | Listed for sale | $259,900 | MRED MLS |
| 10 Jul, 2023 | Sold | $419,000 | MRED MLS |
| 5 Jun, 2023 | Under contract | $400,000 | MRED MLS |
| 1 Jun, 2023 | Listed for sale | $400,000 | MRED MLS |
Room Specifics
Total Bedrooms: 3
Bedrooms Above Ground: 3
Bedrooms Below Ground: 0
Dimensions: —
Floor Type: Carpet
Dimensions: —
Floor Type: Carpet
Full Bathrooms: 2
Bathroom Amenities: Separate Shower
Bathroom in Basement: 0
Rooms: Foyer,Sun Room
Basement Description: Unfinished
Other Specifics
| 2 | |
| Concrete Perimeter | |
| Asphalt | |
| Patio | |
| — | |
| 43X25X133X64X29X135 | |
| Unfinished | |
| Full | |
| Vaulted/Cathedral Ceilings, First Floor Bedroom | |
| Double Oven, Range, Microwave, Dishwasher, Refrigerator, Washer, Dryer, Disposal | |
| Not in DB | |
| Sidewalks, Street Lights, Street Paved | |
| — | |
| — | |
| Double Sided |
Tax History
| Year | Property Taxes |
|---|---|
| 2011 | $9,345 |
| 2014 | $9,129 |
| 2023 | $10,908 |
Contact Agent
Nearby Similar Homes
Nearby Sold Comparables
Contact Agent
Listing Provided By
Realty Representatives Inc










