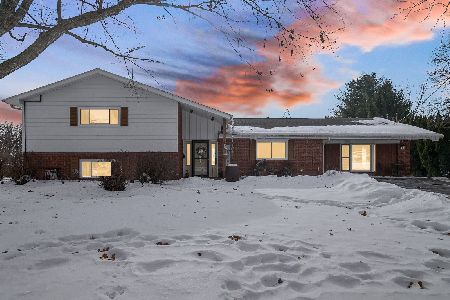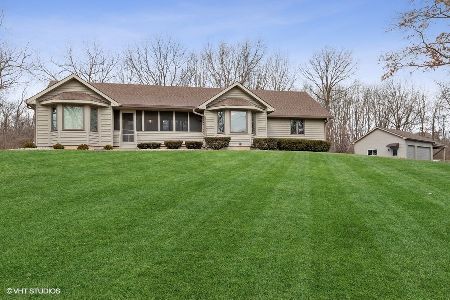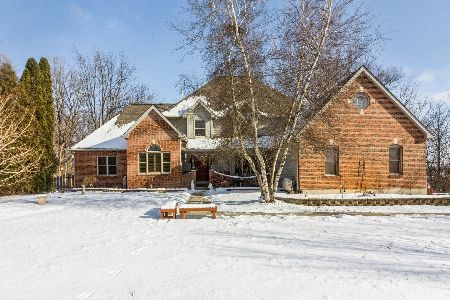2019 Pringle Drive, Marengo, Illinois 60152
$375,000
|
Sold
|
|
| Status: | Closed |
| Sqft: | 3,550 |
| Cost/Sqft: | $112 |
| Beds: | 4 |
| Baths: | 4 |
| Year Built: | 1991 |
| Property Taxes: | $8,126 |
| Days On Market: | 3051 |
| Lot Size: | 5,43 |
Description
Amazing 3,550 sqft home on 5 Acres nestled among majestic oaks & maples. Exquisite Details include unique foyer, 6 panel doors, crown molding & more. Great home for entertaining with formal living and dining rooms. A gorgeous chefs kitchen features cherry cabinets and granite counters. The family room includes a fireplace and is open to the kitchen Spacious first floor Master suite with private bath. The 2nd floor offers 2 more bedrooms a loft and spacious bonus room. Finished basement features a great room with fireplace and large rec/ game room. This home is a nature lovers dream with plenty of walking trails to enjoy the wooded acreage. There 2 large decks, a balcony and a huge screened porch with vaulted ceiling and skylights to enjoy the scenery as well. Nice finished 3 garage and whole house backup generator. Many recent updates include the roof, wtr heater, furnaces, AC & much more. This property has it all. Not many wooded parcels likes this.
Property Specifics
| Single Family | |
| — | |
| — | |
| 1991 | |
| Full | |
| CUSTOM | |
| No | |
| 5.43 |
| Mc Henry | |
| Koda Ridge | |
| 0 / Not Applicable | |
| None | |
| Private Well | |
| Septic-Private | |
| 09759967 | |
| 1111376004 |
Property History
| DATE: | EVENT: | PRICE: | SOURCE: |
|---|---|---|---|
| 30 Mar, 2018 | Sold | $375,000 | MRED MLS |
| 24 Jan, 2018 | Under contract | $399,000 | MRED MLS |
| 25 Sep, 2017 | Listed for sale | $399,000 | MRED MLS |
Room Specifics
Total Bedrooms: 4
Bedrooms Above Ground: 4
Bedrooms Below Ground: 0
Dimensions: —
Floor Type: Carpet
Dimensions: —
Floor Type: Carpet
Dimensions: —
Floor Type: Carpet
Full Bathrooms: 4
Bathroom Amenities: Whirlpool,Separate Shower,Steam Shower
Bathroom in Basement: 0
Rooms: Bonus Room,Recreation Room,Foyer,Game Room,Screened Porch
Basement Description: Finished
Other Specifics
| 3 | |
| Concrete Perimeter | |
| Asphalt | |
| Balcony, Deck, Porch Screened, Dog Run, Storms/Screens | |
| Horses Allowed,Wooded | |
| 356X611 | |
| — | |
| Full | |
| Vaulted/Cathedral Ceilings, First Floor Bedroom, First Floor Laundry, First Floor Full Bath | |
| Range, Microwave, Dishwasher, Refrigerator, Washer, Dryer | |
| Not in DB | |
| Street Paved | |
| — | |
| — | |
| Wood Burning, Gas Log |
Tax History
| Year | Property Taxes |
|---|---|
| 2018 | $8,126 |
Contact Agent
Nearby Sold Comparables
Contact Agent
Listing Provided By
RE/MAX Connections II






