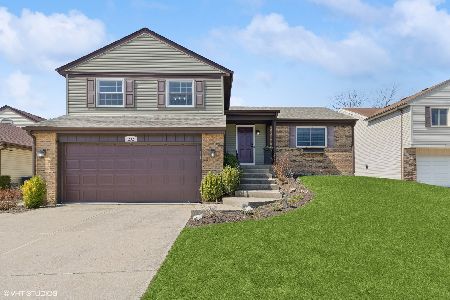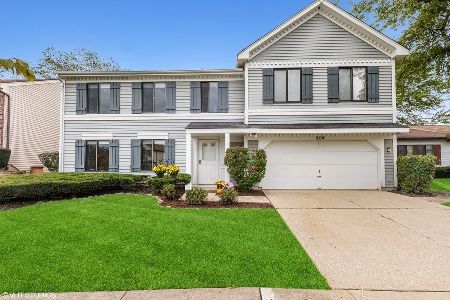202 Albert Drive, Vernon Hills, Illinois 60061
$480,000
|
Sold
|
|
| Status: | Closed |
| Sqft: | 1,845 |
| Cost/Sqft: | $230 |
| Beds: | 3 |
| Baths: | 3 |
| Year Built: | 1984 |
| Property Taxes: | $9,054 |
| Days On Market: | 674 |
| Lot Size: | 0,21 |
Description
Prepare to be impressed by this open, updated floor plan like no other! Highlighted by a stunningly remodeled Farmhouse chic kitchen (completed in 2021) accentuated by elegant quartz countertops, designer light fixtures, a charming subway tile backsplash, a plethora of white cabinetry, quality GE Cafe black stainless appliances, a sunny dining area, and an oversized island with a breakfast bar - the perfect place to roll some dough, prep a meal, and create memories with loved ones. Other updates and upgrades include a NEW roof (2022), an interior freshly painted in modern tones, NEW plush carpeting (2023), and NEW Luxury vinyl flooring (2021). Designed for entertaining, this home presents a dreamy layout that seamlessly flows from room to room! Upstairs you will find the main bedroom complete with a rustic barn door to the private bath. Two additional bedrooms with generous closet space and a shared full bath complete the second level. Head down to the lower level where you will discover a spacious family room and a updated half bath. Open the slider to invite in the gentle breeze or head outside to appreciate the privacy of your fenced-in yard. Picture-perfect moments await as you host summer gatherings and cookouts on the expansive pergola-covered patio amidst the lush greenery of the large backyard. But the charm doesn't end there - venture back inside to find even more living space in the sunlit English basement, featuring a laundry closet. Whether you envision a home office, a cozy retreat, or simply additional living space, this versatile area can be tailored to suit your needs. This home also boasts a 2-car garage. Check out the location - just minutes from your front steps you will have access to award-winning schools, and Augusta Park, with quick access to the community aquatic center. Conveniently located close to everything Vernon Hills has to offer, from delectable dining options, to shopping, and the Metra for effortless commuting! This is a must-see - don't let this one slip away!
Property Specifics
| Single Family | |
| — | |
| — | |
| 1984 | |
| — | |
| ALPINE | |
| No | |
| 0.21 |
| Lake | |
| Deerpath | |
| 0 / Not Applicable | |
| — | |
| — | |
| — | |
| 12010202 | |
| 15054240250000 |
Nearby Schools
| NAME: | DISTRICT: | DISTANCE: | |
|---|---|---|---|
|
Grade School
Aspen Elementary School |
73 | — | |
|
Middle School
Hawthorn Middle School South |
73 | Not in DB | |
|
High School
Vernon Hills High School |
128 | Not in DB | |
Property History
| DATE: | EVENT: | PRICE: | SOURCE: |
|---|---|---|---|
| 28 Feb, 2011 | Sold | $240,000 | MRED MLS |
| 21 Jan, 2011 | Under contract | $259,900 | MRED MLS |
| 28 Nov, 2010 | Listed for sale | $259,900 | MRED MLS |
| 10 Feb, 2020 | Sold | $240,000 | MRED MLS |
| 13 Jan, 2020 | Under contract | $250,000 | MRED MLS |
| 22 Nov, 2019 | Listed for sale | $250,000 | MRED MLS |
| 22 Apr, 2024 | Sold | $480,000 | MRED MLS |
| 24 Mar, 2024 | Under contract | $425,000 | MRED MLS |
| 21 Mar, 2024 | Listed for sale | $425,000 | MRED MLS |
| 13 Jun, 2025 | Sold | $520,000 | MRED MLS |
| 2 May, 2025 | Under contract | $479,000 | MRED MLS |
| 4 Apr, 2025 | Listed for sale | $479,000 | MRED MLS |
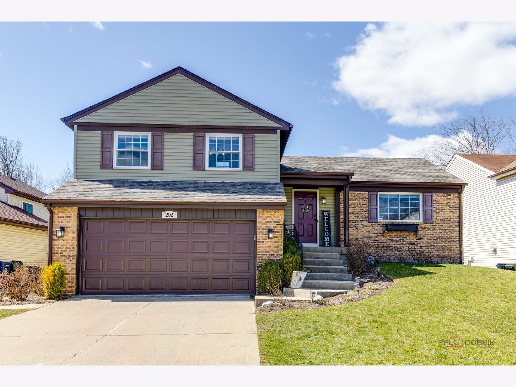
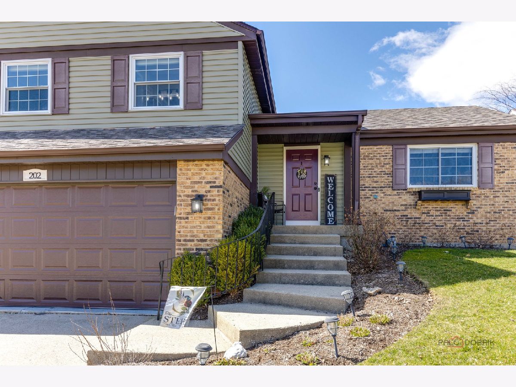
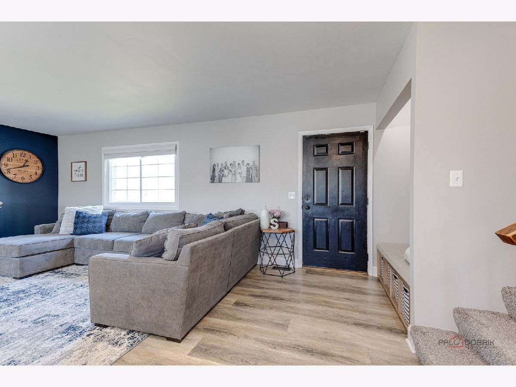
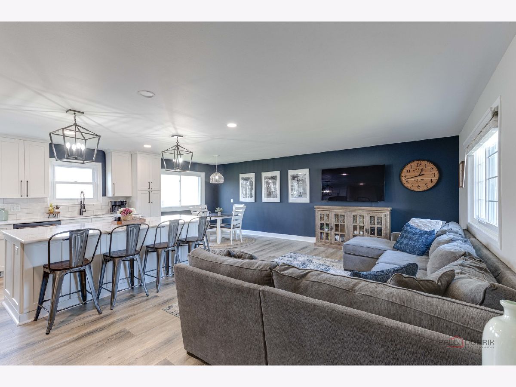
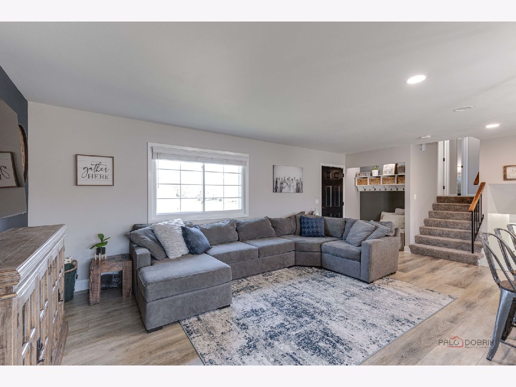
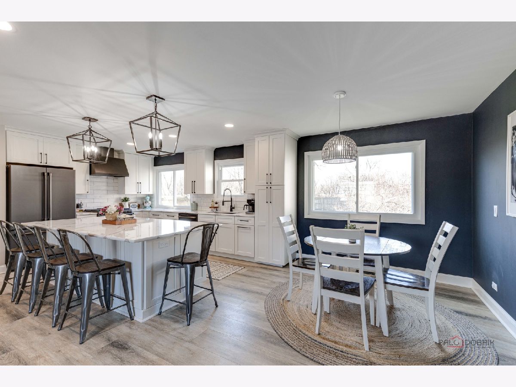
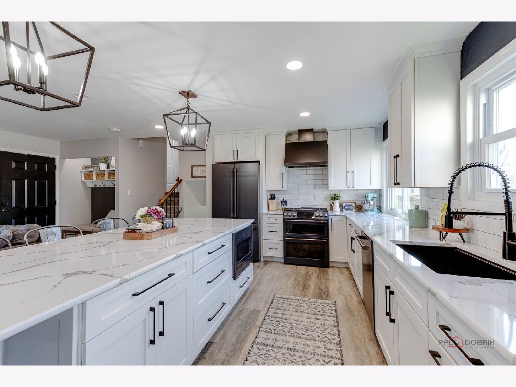
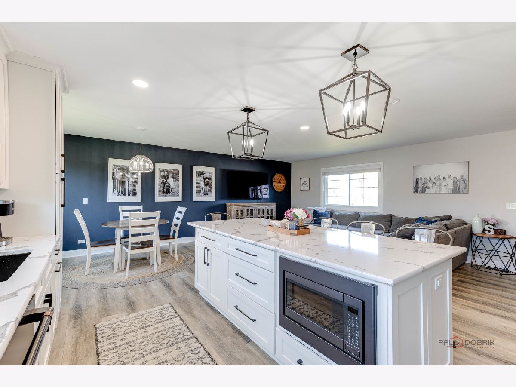

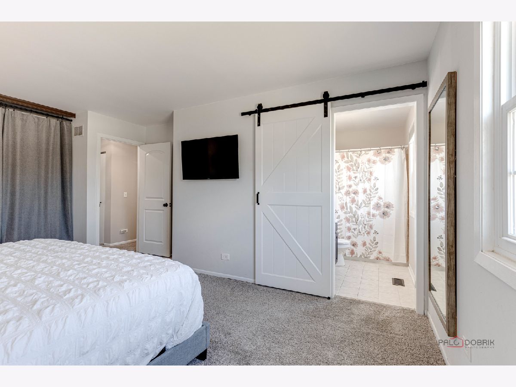
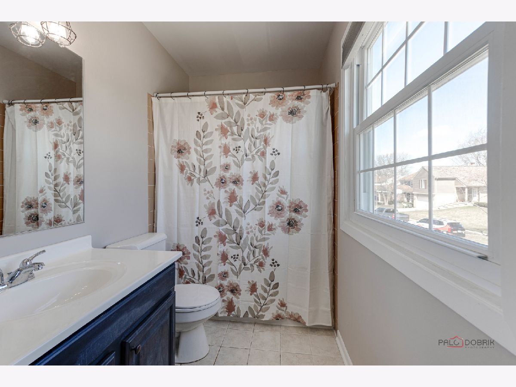
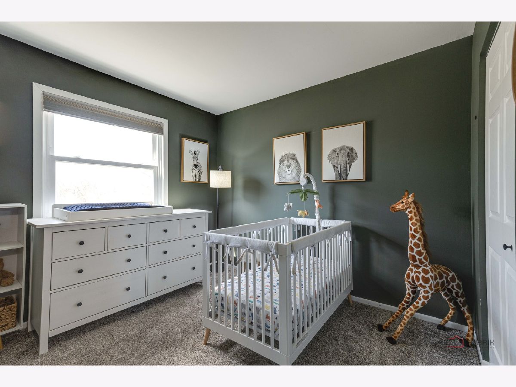
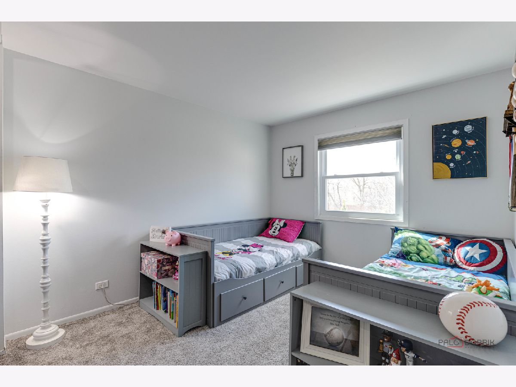

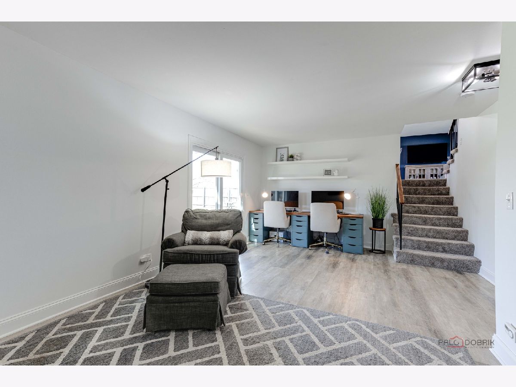
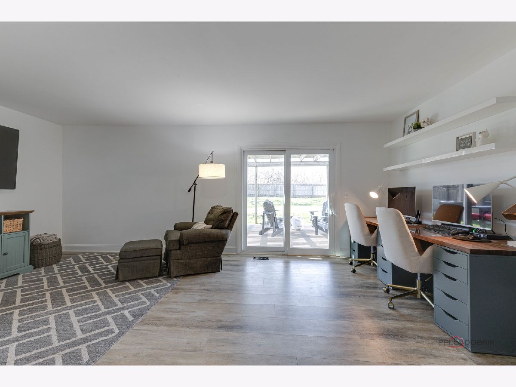
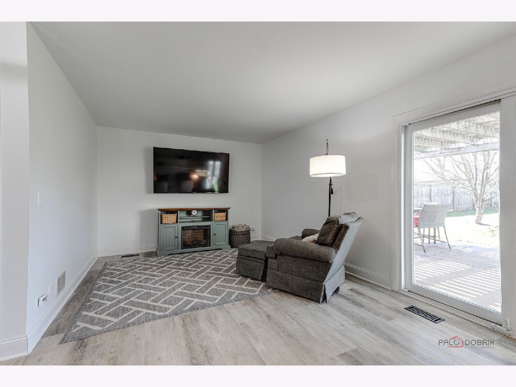

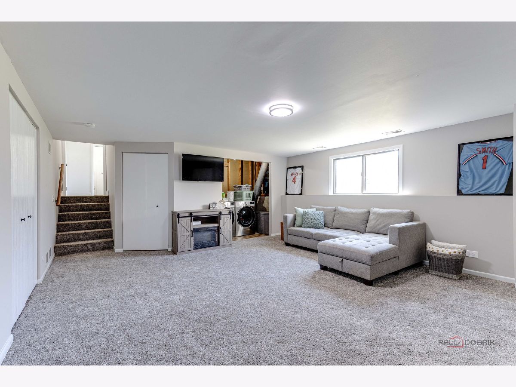

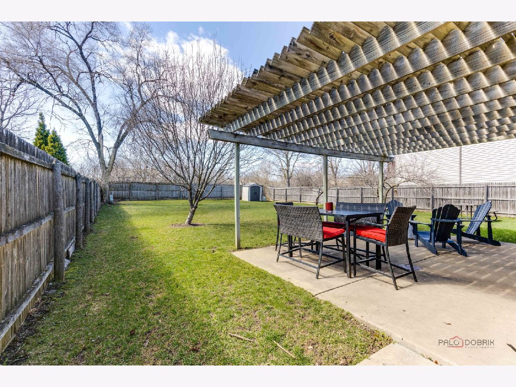

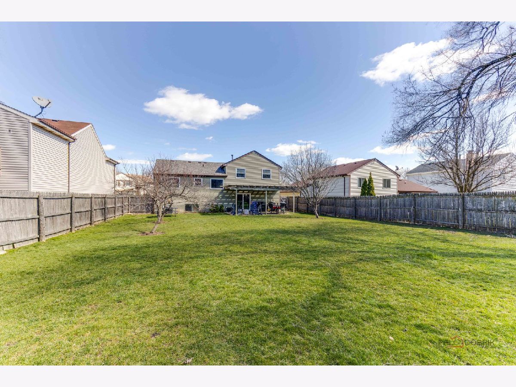
Room Specifics
Total Bedrooms: 3
Bedrooms Above Ground: 3
Bedrooms Below Ground: 0
Dimensions: —
Floor Type: —
Dimensions: —
Floor Type: —
Full Bathrooms: 3
Bathroom Amenities: —
Bathroom in Basement: 0
Rooms: —
Basement Description: Finished,Sub-Basement,Rec/Family Area
Other Specifics
| 2 | |
| — | |
| Concrete | |
| — | |
| — | |
| 18X12X37X141X60X151 | |
| Unfinished | |
| — | |
| — | |
| — | |
| Not in DB | |
| — | |
| — | |
| — | |
| — |
Tax History
| Year | Property Taxes |
|---|---|
| 2011 | $6,971 |
| 2020 | $7,886 |
| 2024 | $9,054 |
Contact Agent
Nearby Similar Homes
Nearby Sold Comparables
Contact Agent
Listing Provided By
RE/MAX Suburban





