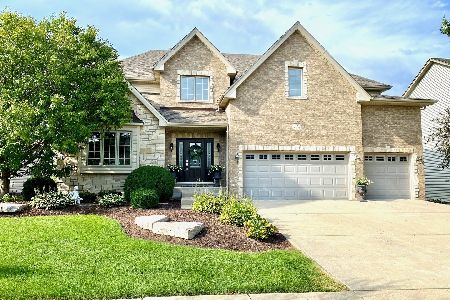202 Amherst Circle, Oswego, Illinois 60543
$370,000
|
Sold
|
|
| Status: | Closed |
| Sqft: | 3,000 |
| Cost/Sqft: | $130 |
| Beds: | 5 |
| Baths: | 3 |
| Year Built: | 2006 |
| Property Taxes: | $12,506 |
| Days On Market: | 2503 |
| Lot Size: | 0,25 |
Description
Inviting, quality built Castletown home in the desirable Deerpath Trails neighborhood. Home features an open concept floorplan with a two-story great room leading to the well appointed kitchen with granite countertops, new refrigerator and large walk-in pantry. The dining room is perfect for both formal and informal gatherings. This home offers 5 bedrooms with 3 full baths including a main floor guest room and full bath. The guest room also makes a great office. Upstairs features include a master suite with luxury bath & oversized closet space and three additional generous bedrooms. Enjoy the outdoors from the large front porch or the paver patio out back. The sprinkler system helps keep your yard looking great all season long. Don't forget about the nearby Prairie Point Park which boasts a walking/running/biking path, sledding hill, splash pad, basketball courts, ball fields, plus plenty of open space to enjoy a picnic.
Property Specifics
| Single Family | |
| — | |
| Traditional | |
| 2006 | |
| Full | |
| — | |
| No | |
| 0.25 |
| Kendall | |
| Deerpath Trails | |
| 144 / Annual | |
| Other | |
| Public | |
| Public Sewer | |
| 10299847 | |
| 0328103002 |
Nearby Schools
| NAME: | DISTRICT: | DISTANCE: | |
|---|---|---|---|
|
Grade School
Prairie Point Elementary School |
308 | — | |
|
Middle School
Traughber Junior High School |
308 | Not in DB | |
|
High School
Oswego High School |
308 | Not in DB | |
Property History
| DATE: | EVENT: | PRICE: | SOURCE: |
|---|---|---|---|
| 13 Dec, 2019 | Sold | $370,000 | MRED MLS |
| 26 Oct, 2019 | Under contract | $389,900 | MRED MLS |
| — | Last price change | $395,900 | MRED MLS |
| 7 Mar, 2019 | Listed for sale | $410,000 | MRED MLS |
Room Specifics
Total Bedrooms: 5
Bedrooms Above Ground: 5
Bedrooms Below Ground: 0
Dimensions: —
Floor Type: Carpet
Dimensions: —
Floor Type: Carpet
Dimensions: —
Floor Type: Carpet
Dimensions: —
Floor Type: —
Full Bathrooms: 3
Bathroom Amenities: Whirlpool,Separate Shower,Double Sink
Bathroom in Basement: 0
Rooms: Pantry,Bedroom 5
Basement Description: Unfinished,Egress Window
Other Specifics
| 3 | |
| Concrete Perimeter | |
| Concrete | |
| Porch, Brick Paver Patio, Storms/Screens, Fire Pit | |
| — | |
| 85X131X86X131 | |
| Unfinished | |
| Full | |
| Vaulted/Cathedral Ceilings, Hardwood Floors, First Floor Bedroom, In-Law Arrangement, First Floor Laundry, First Floor Full Bath | |
| Range, Microwave, Dishwasher, Refrigerator, Disposal, Stainless Steel Appliance(s), Range Hood, Water Softener Owned | |
| Not in DB | |
| Sidewalks, Street Lights, Street Paved | |
| — | |
| — | |
| Gas Log, Gas Starter |
Tax History
| Year | Property Taxes |
|---|---|
| 2019 | $12,506 |
Contact Agent
Nearby Similar Homes
Nearby Sold Comparables
Contact Agent
Listing Provided By
WEICHERT, REALTORS - Your Place Realty







