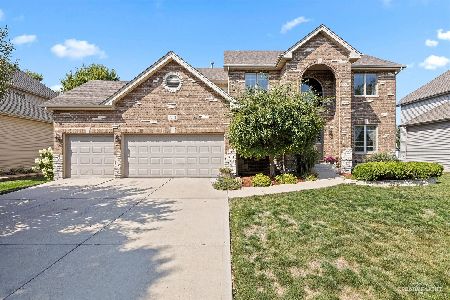204 Amherst Circle, Oswego, Illinois 60543
$355,000
|
Sold
|
|
| Status: | Closed |
| Sqft: | 2,222 |
| Cost/Sqft: | $162 |
| Beds: | 3 |
| Baths: | 3 |
| Year Built: | 2008 |
| Property Taxes: | $10,601 |
| Days On Market: | 2949 |
| Lot Size: | 0,28 |
Description
Beautiful custom ranch in Deerpath Trail! Open floor plan offers amazing natural light! Kitchen has stainless appliances, backsplash, granite, breakfast bar & an eat-in area. Family room features 16' vaulted ceiling w/floor to ceiling stone FP that has a gas start & ceramic logs. Separate formal dining room w/wainscoting & crown molding. Hardwood floors & oversized trim throughout 1st floor. Master suite w/walk-in-closet, trey ceiling & private bath featuring a whirlpool tub, separate shower, granite countertop & dual sinks. Double French doors off the master lead to the sunroom. Bedroom 2 & 3 are on the opposite side of the master for privacy. Full basement was finished by original builder & features a kitchenette w/granite counter top & breakfast bar, 4th bedroom, full bath & an office. Yard has been professionally landscaped w/paver patio & backyard is fully fenced. Lawn sprinklers & central vac. Close to the Prairie Point Trail, shopping, entertainment & schools!
Property Specifics
| Single Family | |
| — | |
| Ranch | |
| 2008 | |
| Full | |
| RANCH | |
| No | |
| 0.28 |
| Kendall | |
| Deerpath Trails | |
| 140 / Annual | |
| Other | |
| Public | |
| Public Sewer | |
| 09818641 | |
| 0328103001 |
Nearby Schools
| NAME: | DISTRICT: | DISTANCE: | |
|---|---|---|---|
|
Grade School
Prairie Point Elementary School |
308 | — | |
|
Middle School
Traughber Junior High School |
308 | Not in DB | |
|
High School
Oswego High School |
308 | Not in DB | |
Property History
| DATE: | EVENT: | PRICE: | SOURCE: |
|---|---|---|---|
| 25 Jul, 2008 | Sold | $395,000 | MRED MLS |
| 12 May, 2008 | Under contract | $389,900 | MRED MLS |
| 7 Apr, 2008 | Listed for sale | $389,900 | MRED MLS |
| 15 May, 2018 | Sold | $355,000 | MRED MLS |
| 27 Mar, 2018 | Under contract | $359,600 | MRED MLS |
| — | Last price change | $359,700 | MRED MLS |
| 16 Dec, 2017 | Listed for sale | $395,000 | MRED MLS |
Room Specifics
Total Bedrooms: 4
Bedrooms Above Ground: 3
Bedrooms Below Ground: 1
Dimensions: —
Floor Type: Hardwood
Dimensions: —
Floor Type: Hardwood
Dimensions: —
Floor Type: Carpet
Full Bathrooms: 3
Bathroom Amenities: Whirlpool,Separate Shower,Double Sink
Bathroom in Basement: 1
Rooms: Kitchen,Foyer,Office,Recreation Room,Sun Room
Basement Description: Finished
Other Specifics
| 2 | |
| Concrete Perimeter | |
| Concrete | |
| Patio, Brick Paver Patio, Storms/Screens | |
| Corner Lot,Fenced Yard,Landscaped | |
| 94 X 130 | |
| — | |
| Full | |
| Vaulted/Cathedral Ceilings, Hardwood Floors, First Floor Bedroom, First Floor Laundry, First Floor Full Bath | |
| Range, Microwave, Dishwasher, Refrigerator, Disposal, Stainless Steel Appliance(s) | |
| Not in DB | |
| Sidewalks, Street Lights, Street Paved | |
| — | |
| — | |
| Wood Burning, Gas Log, Gas Starter |
Tax History
| Year | Property Taxes |
|---|---|
| 2018 | $10,601 |
Contact Agent
Nearby Similar Homes
Nearby Sold Comparables
Contact Agent
Listing Provided By
Coldwell Banker The Real Estate Group







