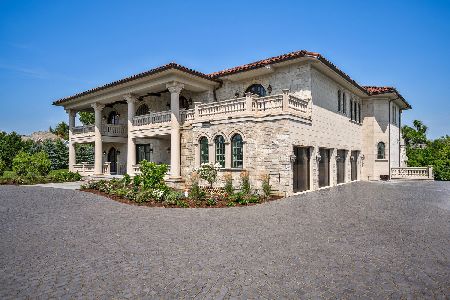202 Burr Ridge Club Drive, Burr Ridge, Illinois 60527
$1,890,000
|
Sold
|
|
| Status: | Closed |
| Sqft: | 6,513 |
| Cost/Sqft: | $307 |
| Beds: | 4 |
| Baths: | 5 |
| Year Built: | 1980 |
| Property Taxes: | $22,000 |
| Days On Market: | 1975 |
| Lot Size: | 0,67 |
Description
Experience the lifestyle of the sought after Burr Ridge Club. This home has been exquisitely and lovingly transformed into a stunning residence. Gracious two story living room with fireplace features a soaring wall of bookshelves with library ladder. Spacious formal dining room is elegant. Magnificent timeless kitchen with 13x5' island, window seat, fireplace and spacious eating area open to private patio. 28' family room features dramatic fireplace and also opens to the private patio. First floor master is a haven and also opens to the patio~stunning master bath with oversize glass shower, separate soaking tub, two sinks and large walk in closet. Inviting stairway leads to open loft are that overlooks the living room. The second floor includes a beautiful loft that overlooks the living room. Two sunny en-suite bedrooms on this level also.The lower level is terrific! Enormous rec room, 4th en-suite bedroom and gym. 3 car garage. Wooded lot with lush views. This home is a gem. All new marble bathrooms with Kohler fixtures~Holly Hunt lighting~All new insulation~New bluestone patios~New gutters~New custom wood garage doors~New fireplaces~HVAC- all new 3 units, all new line sets and duct work. Impeccable! Exclude dining room chandeleir and light fixture in the hall in front of the MBR. See additional information for features.
Property Specifics
| Single Family | |
| — | |
| English | |
| 1980 | |
| Full,English | |
| — | |
| No | |
| 0.67 |
| Du Page | |
| Burr Ridge Club | |
| 1196 / Monthly | |
| Insurance,Security,Clubhouse,Pool,Exterior Maintenance,Lawn Care,Snow Removal | |
| Lake Michigan | |
| Public Sewer | |
| 10823659 | |
| 0913407026 |
Nearby Schools
| NAME: | DISTRICT: | DISTANCE: | |
|---|---|---|---|
|
Grade School
Elm Elementary School |
181 | — | |
|
Middle School
Hinsdale Middle School |
181 | Not in DB | |
|
High School
Hinsdale Central High School |
86 | Not in DB | |
Property History
| DATE: | EVENT: | PRICE: | SOURCE: |
|---|---|---|---|
| 2 Nov, 2020 | Sold | $1,890,000 | MRED MLS |
| 4 Oct, 2020 | Under contract | $2,000,000 | MRED MLS |
| 19 Aug, 2020 | Listed for sale | $2,000,000 | MRED MLS |
| 31 Jan, 2023 | Sold | $2,125,000 | MRED MLS |
| 30 Oct, 2022 | Under contract | $2,250,000 | MRED MLS |
| — | Last price change | $2,300,000 | MRED MLS |
| 20 Sep, 2022 | Listed for sale | $2,399,999 | MRED MLS |
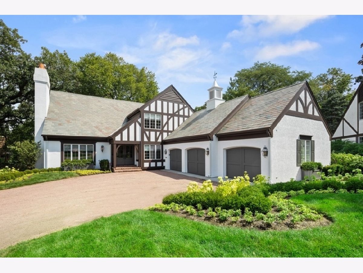
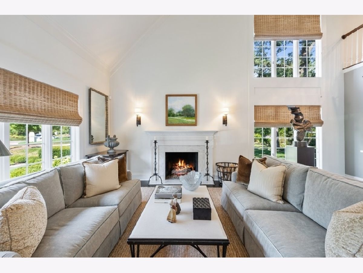
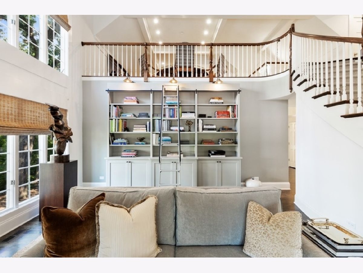
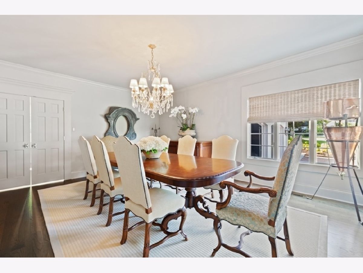
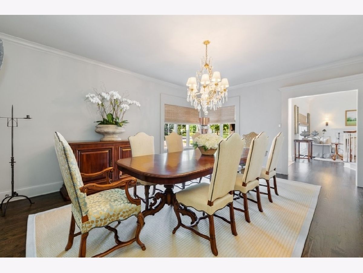
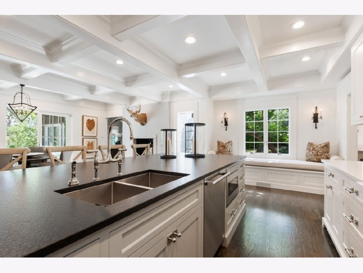
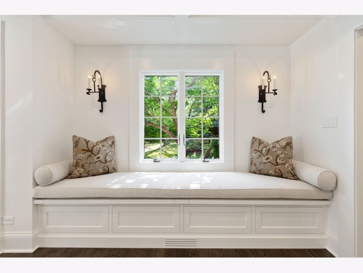
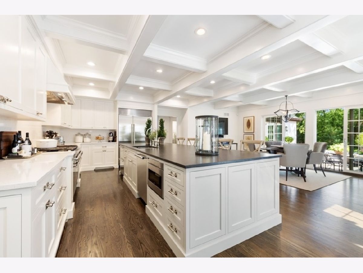
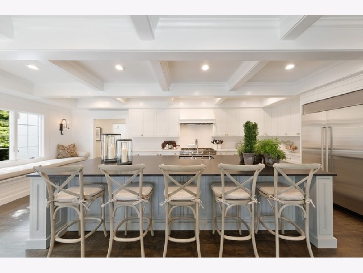
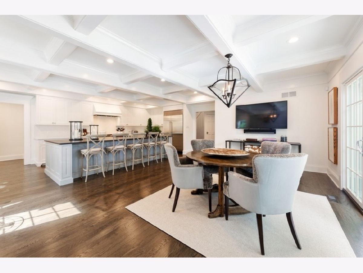
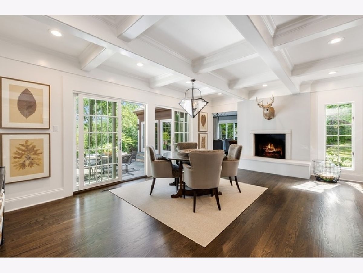
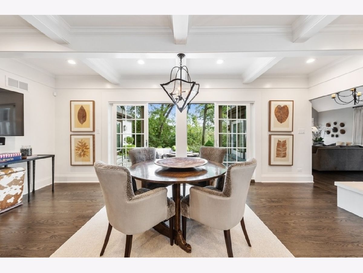
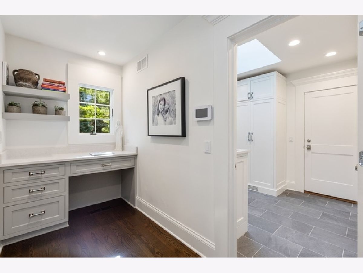
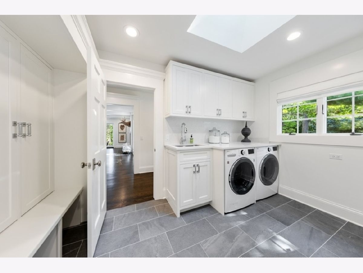
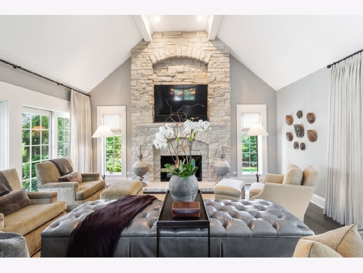
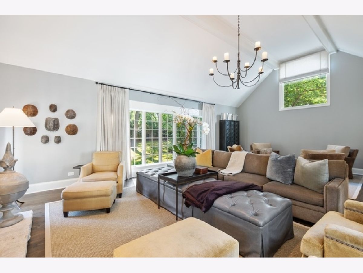
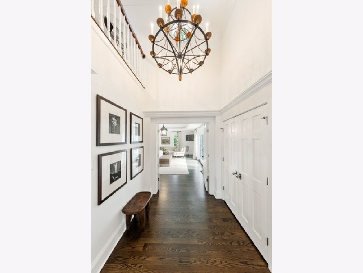
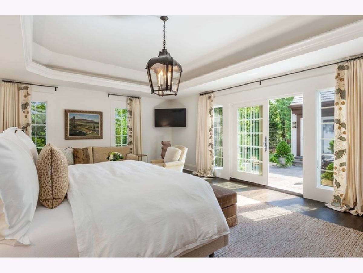
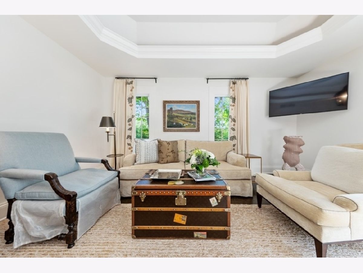
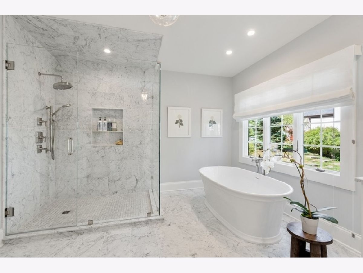
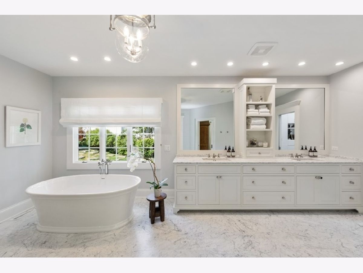
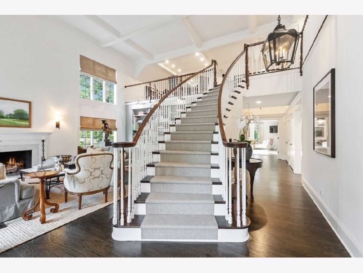
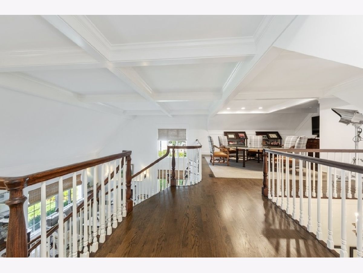
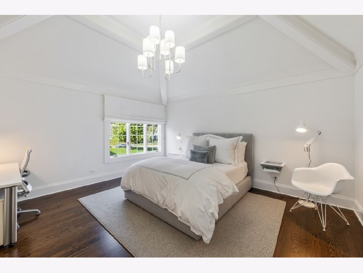
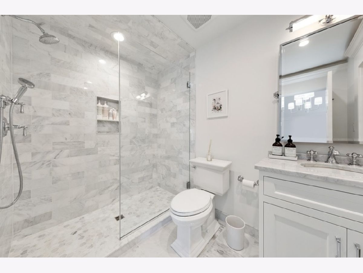
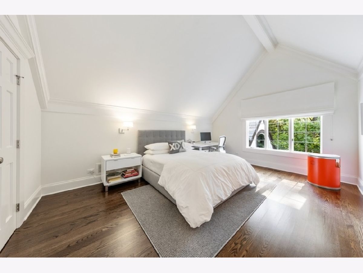
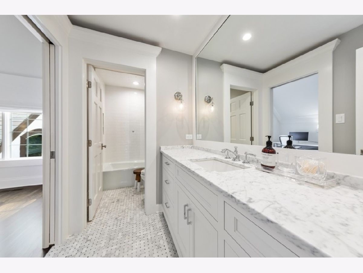
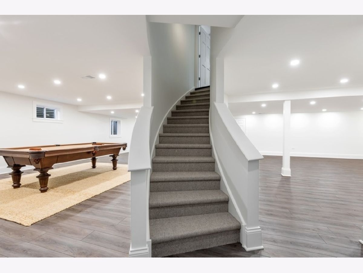
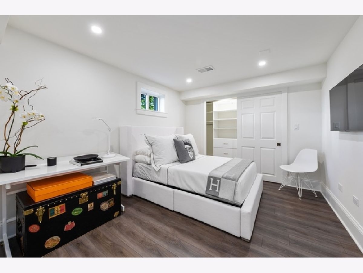
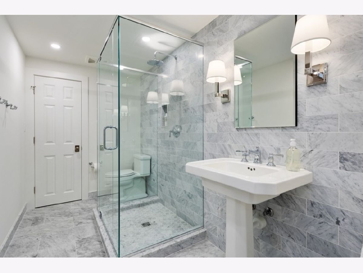
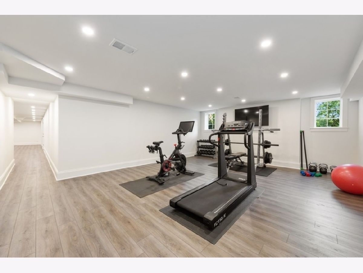
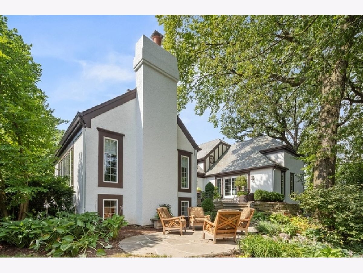
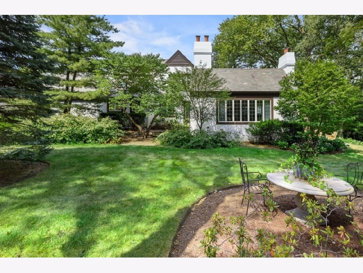
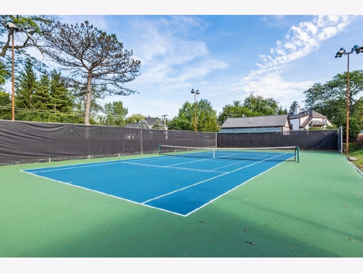
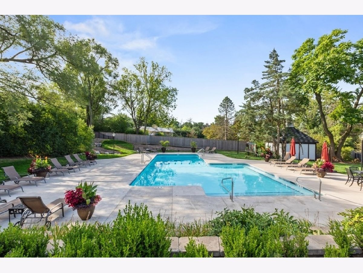
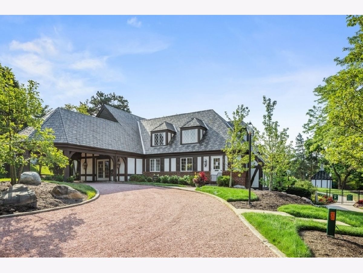
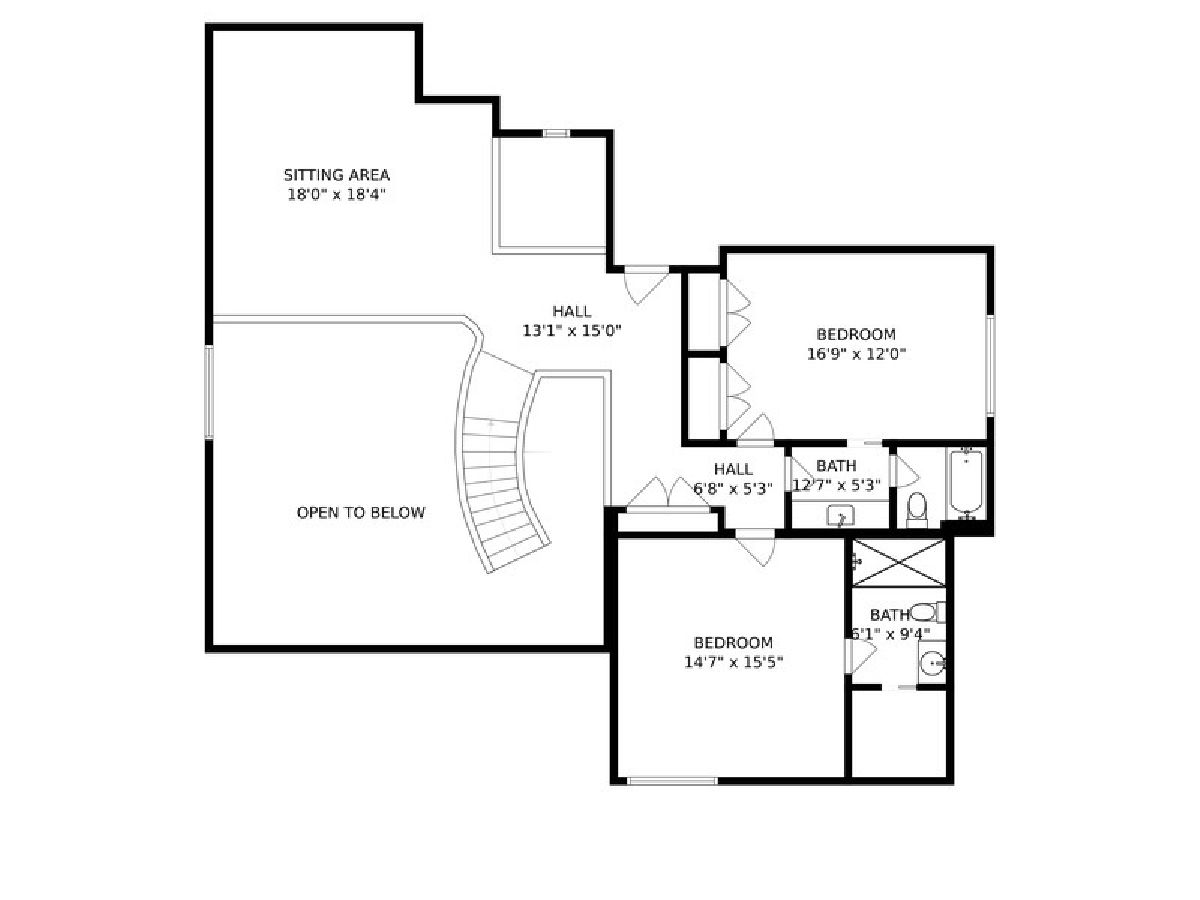
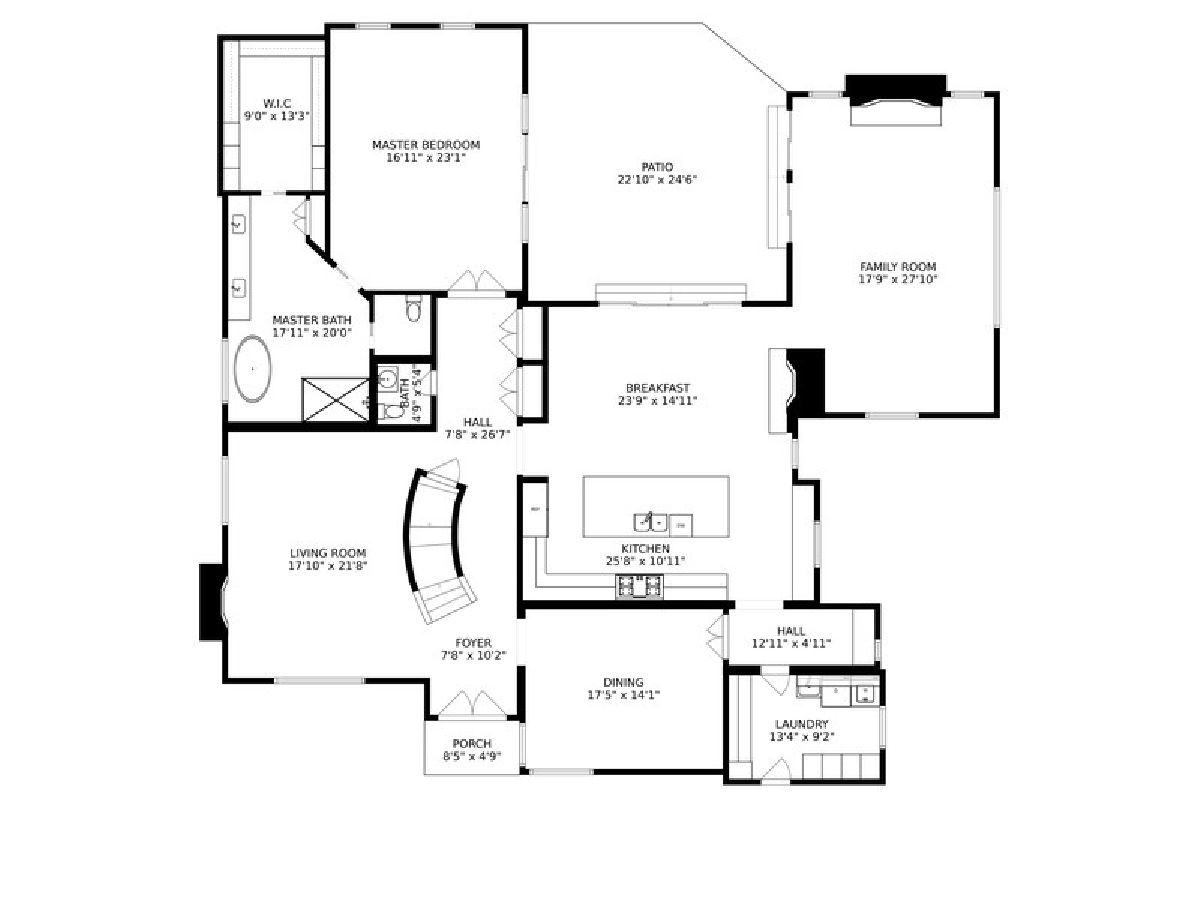
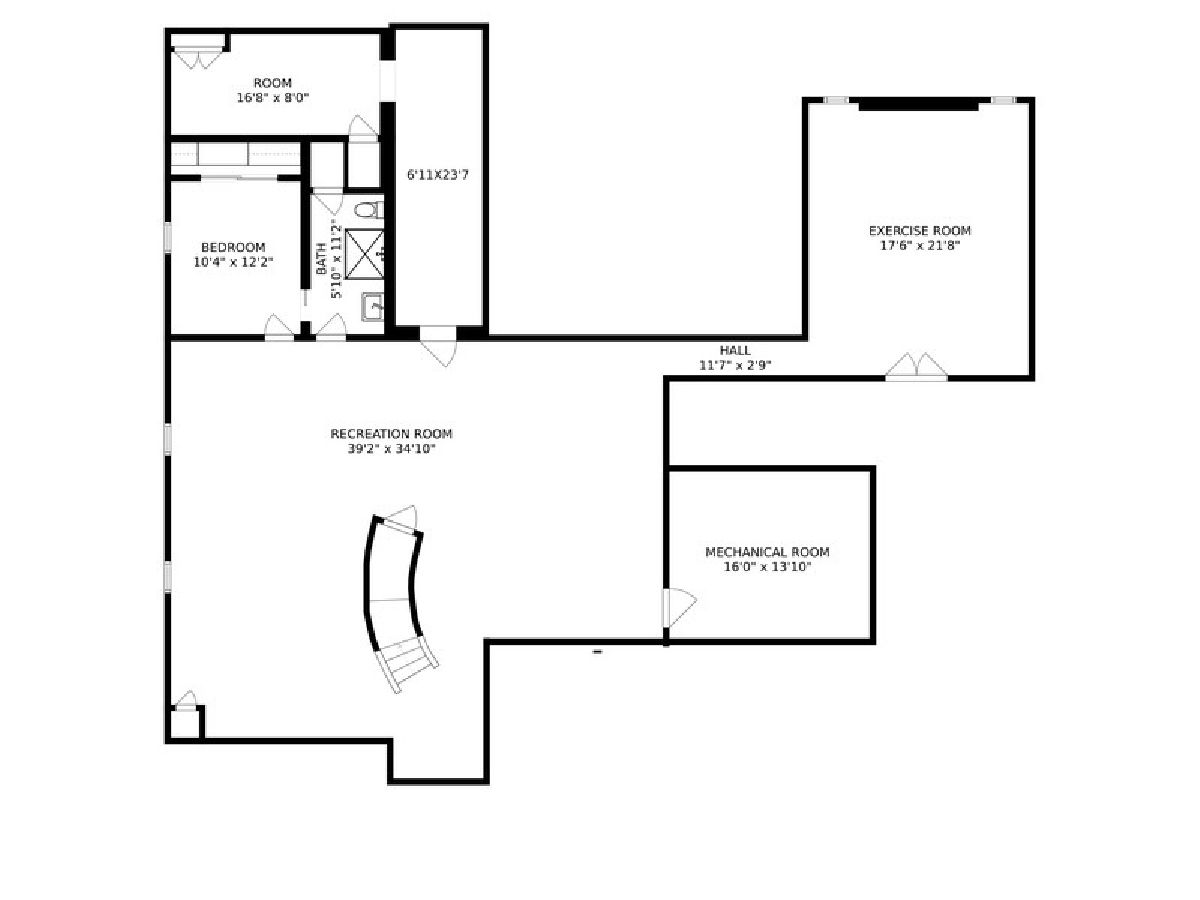
Room Specifics
Total Bedrooms: 4
Bedrooms Above Ground: 4
Bedrooms Below Ground: 0
Dimensions: —
Floor Type: Hardwood
Dimensions: —
Floor Type: Hardwood
Dimensions: —
Floor Type: —
Full Bathrooms: 5
Bathroom Amenities: Separate Shower,Double Sink,Soaking Tub
Bathroom in Basement: 1
Rooms: Breakfast Room,Foyer,Library,Walk In Closet
Basement Description: Finished
Other Specifics
| 3 | |
| Concrete Perimeter | |
| Gravel | |
| Patio | |
| Common Grounds,Landscaped,Wooded | |
| 67 X 173 X 162 X 93 X 190 | |
| — | |
| Full | |
| Vaulted/Cathedral Ceilings, Hardwood Floors, First Floor Bedroom, First Floor Laundry, First Floor Full Bath | |
| Microwave, Dishwasher, Refrigerator, Washer, Dryer, Disposal, Cooktop | |
| Not in DB | |
| Clubhouse, Pool, Tennis Court(s), Gated, Street Lights | |
| — | |
| — | |
| Gas Log |
Tax History
| Year | Property Taxes |
|---|---|
| 2020 | $22,000 |
| 2023 | $22,171 |
Contact Agent
Nearby Similar Homes
Nearby Sold Comparables
Contact Agent
Listing Provided By
@properties





