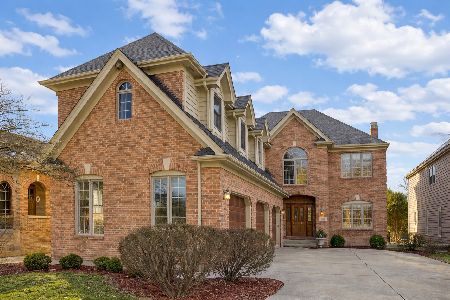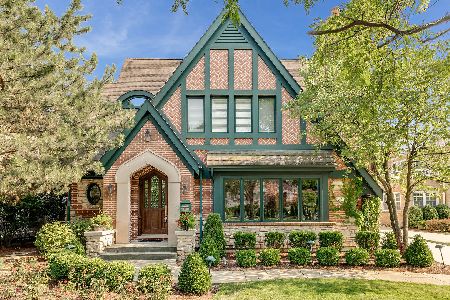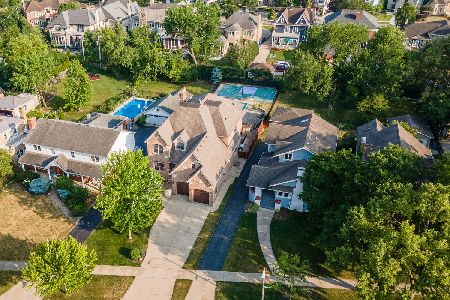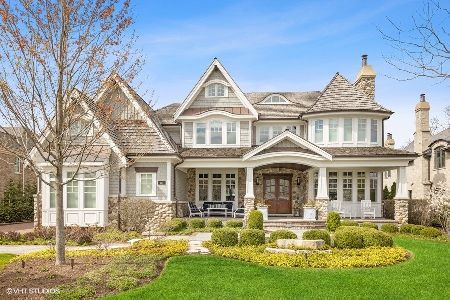202 May Street, Elmhurst, Illinois 60126
$1,149,000
|
Sold
|
|
| Status: | Closed |
| Sqft: | 2,392 |
| Cost/Sqft: | $480 |
| Beds: | 3 |
| Baths: | 3 |
| Year Built: | 1939 |
| Property Taxes: | $17,303 |
| Days On Market: | 493 |
| Lot Size: | 0,00 |
Description
Welcome To May Street - One Of Elmhurst's Best Known And Sought-After Area's | One Of A Kind 261 (Deep) Estate Lot | Stately (Stone) Manor | Inviting Foyer | Huge Entertaining Living Room With An Attached Sun Room | Gourmet (Eat-In) Kitchen With Stainless Appliances | Breakfast Room | Den/Office Off Kitchen | Formal Dining Room | Master Suite With WIC & Private Bathroom | Spacious Bedrooms | 2.5 Bathrooms | Finished Lower Level With Large Recreation Room (WB Fire Place) - Bedroom/ Office and Large Laundry | One Of The Biggest (Park-Like_ Back Yards Elmhurst Has To Offer | Located In Edison Grade School - Sandburg Jr High - York High School | Located Steps From The Prairie Path & Elmhurst's (3rd Town Area) Which Features HB Jones Restaurants - Riley's - Mamma Maria's Pizza - Jelly's Ice Cream - South Town (Kids Joint) - Shops And More!
Property Specifics
| Single Family | |
| — | |
| — | |
| 1939 | |
| — | |
| — | |
| No | |
| — |
| — | |
| — | |
| — / Not Applicable | |
| — | |
| — | |
| — | |
| 12219929 | |
| 0612116014 |
Nearby Schools
| NAME: | DISTRICT: | DISTANCE: | |
|---|---|---|---|
|
Grade School
Edison Elementary School |
205 | — | |
|
Middle School
Sandburg Middle School |
205 | Not in DB | |
|
High School
York Community High School |
205 | Not in DB | |
Property History
| DATE: | EVENT: | PRICE: | SOURCE: |
|---|---|---|---|
| 25 Nov, 2024 | Sold | $1,149,000 | MRED MLS |
| 25 Oct, 2024 | Under contract | $1,149,000 | MRED MLS |
| 25 Oct, 2024 | Listed for sale | $1,149,000 | MRED MLS |
| 20 Dec, 2024 | Listed for sale | $0 | MRED MLS |
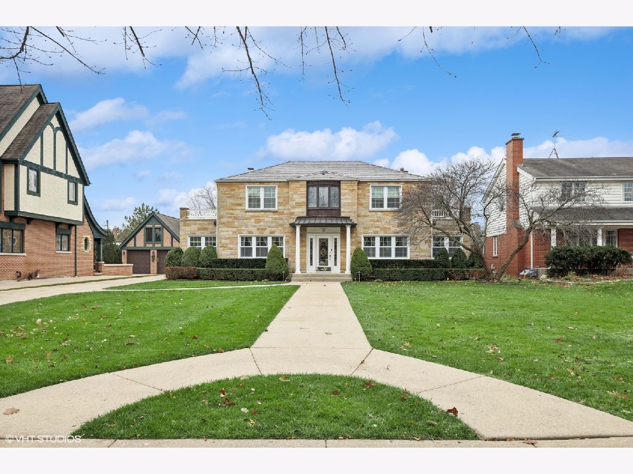
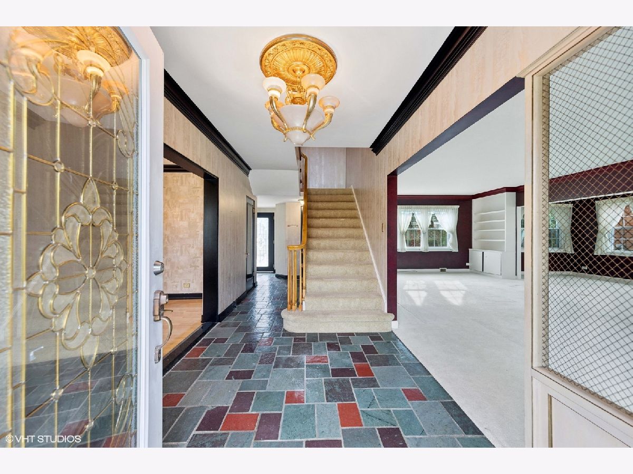
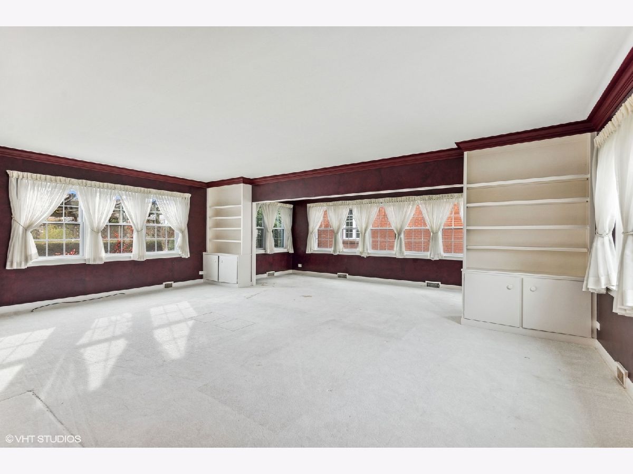
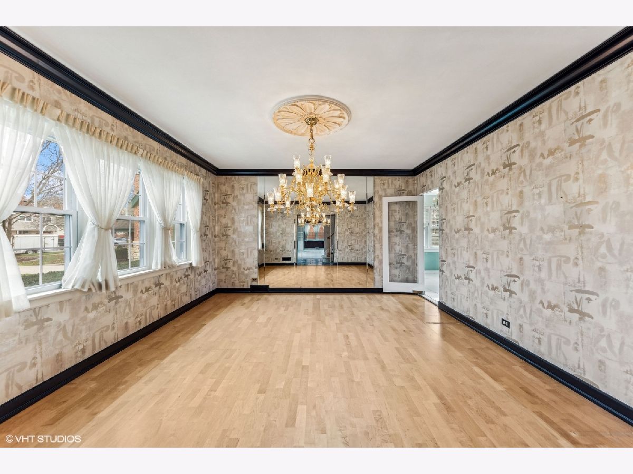
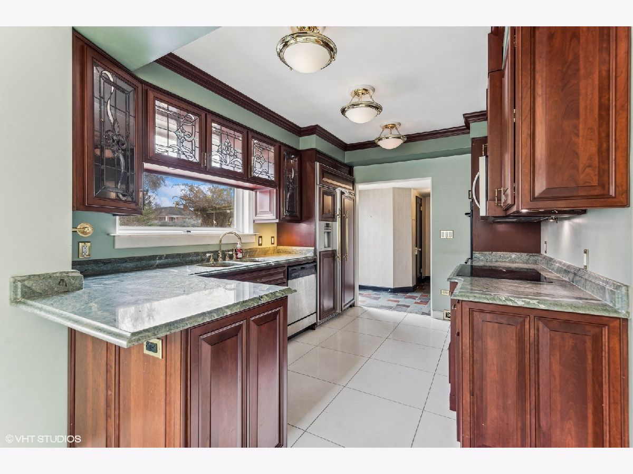
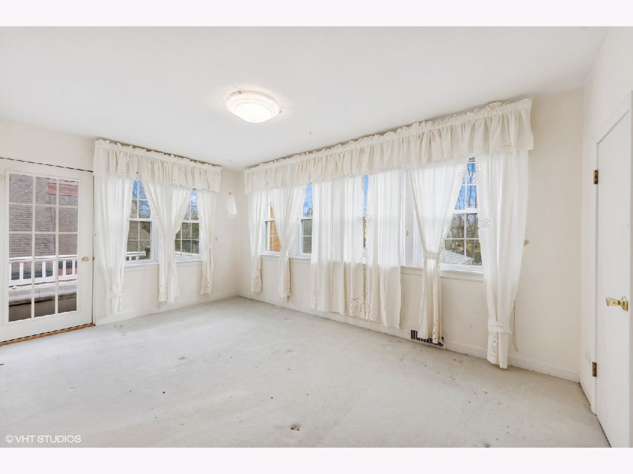
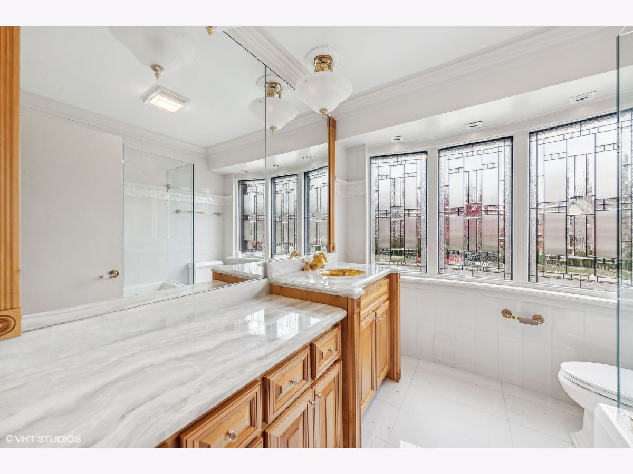
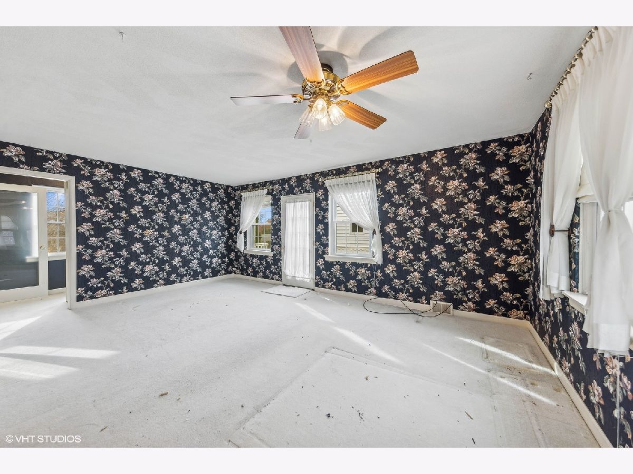
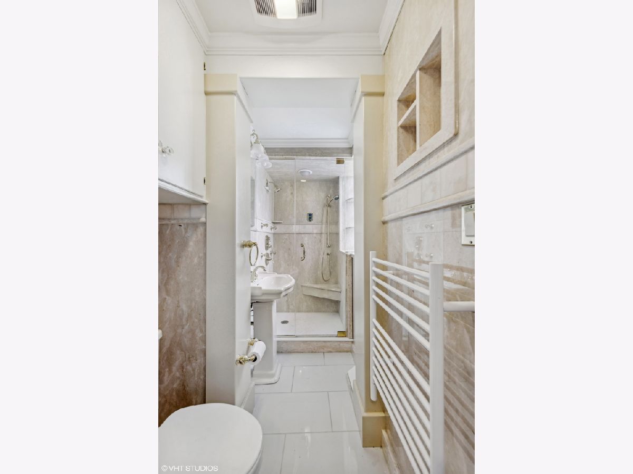
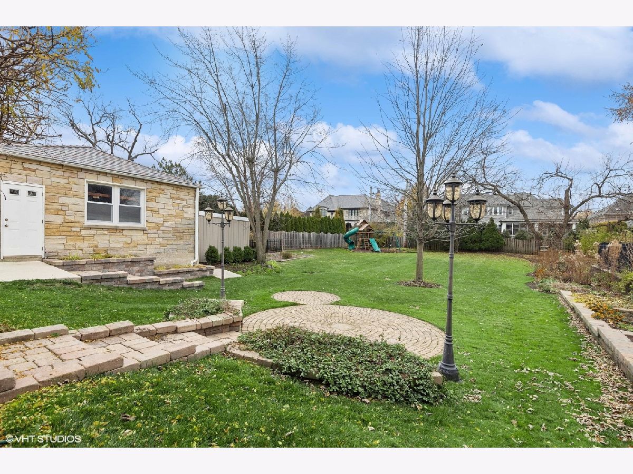
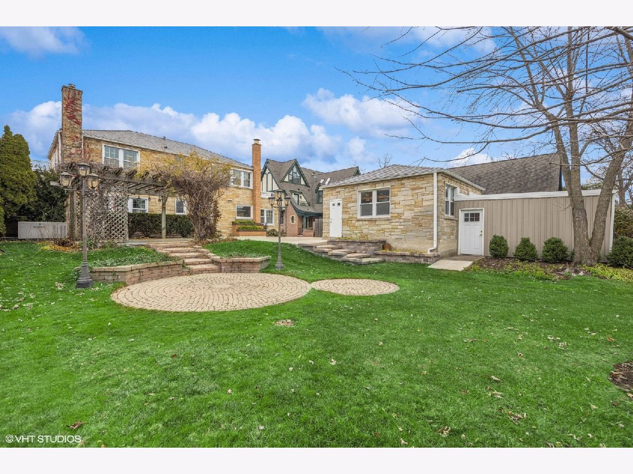
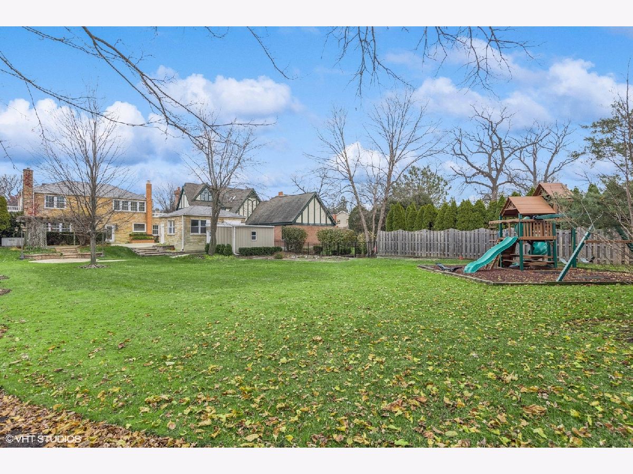
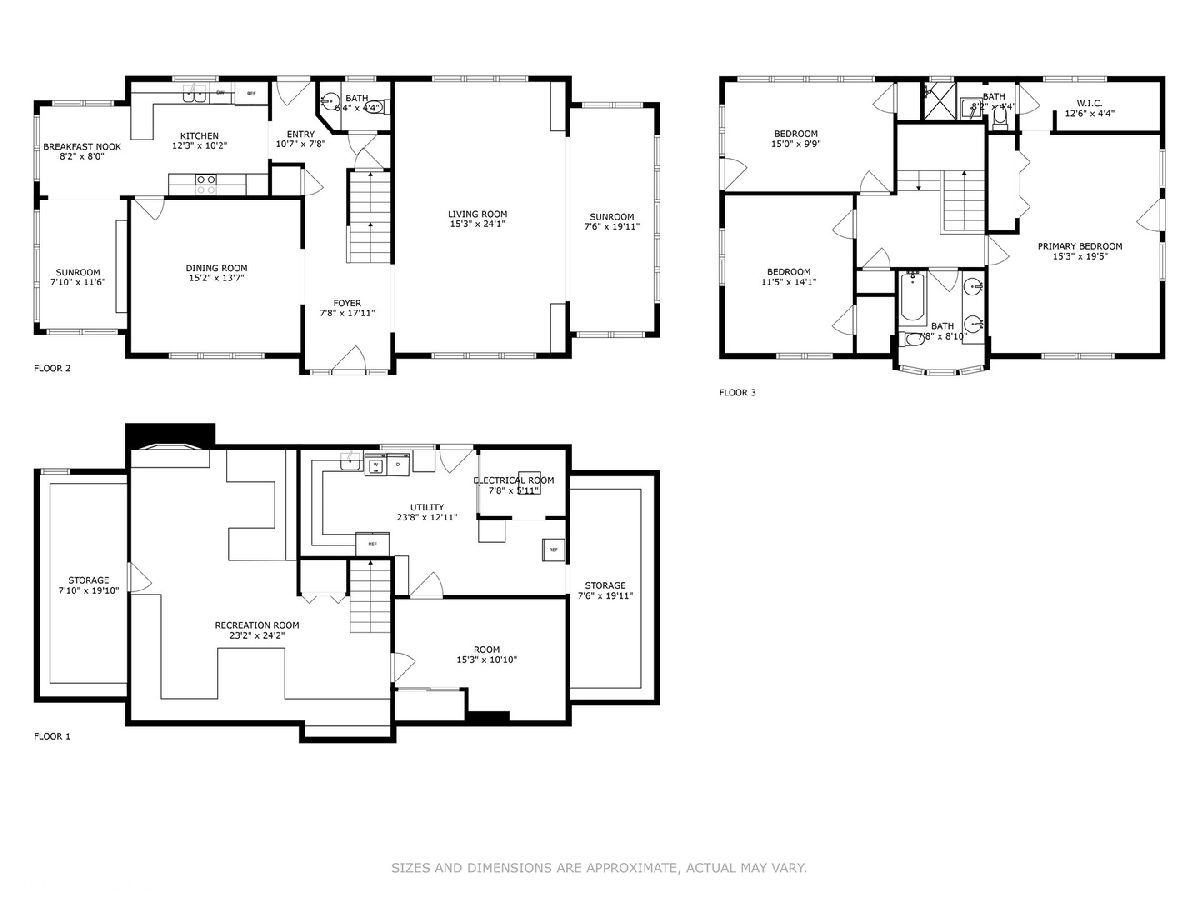
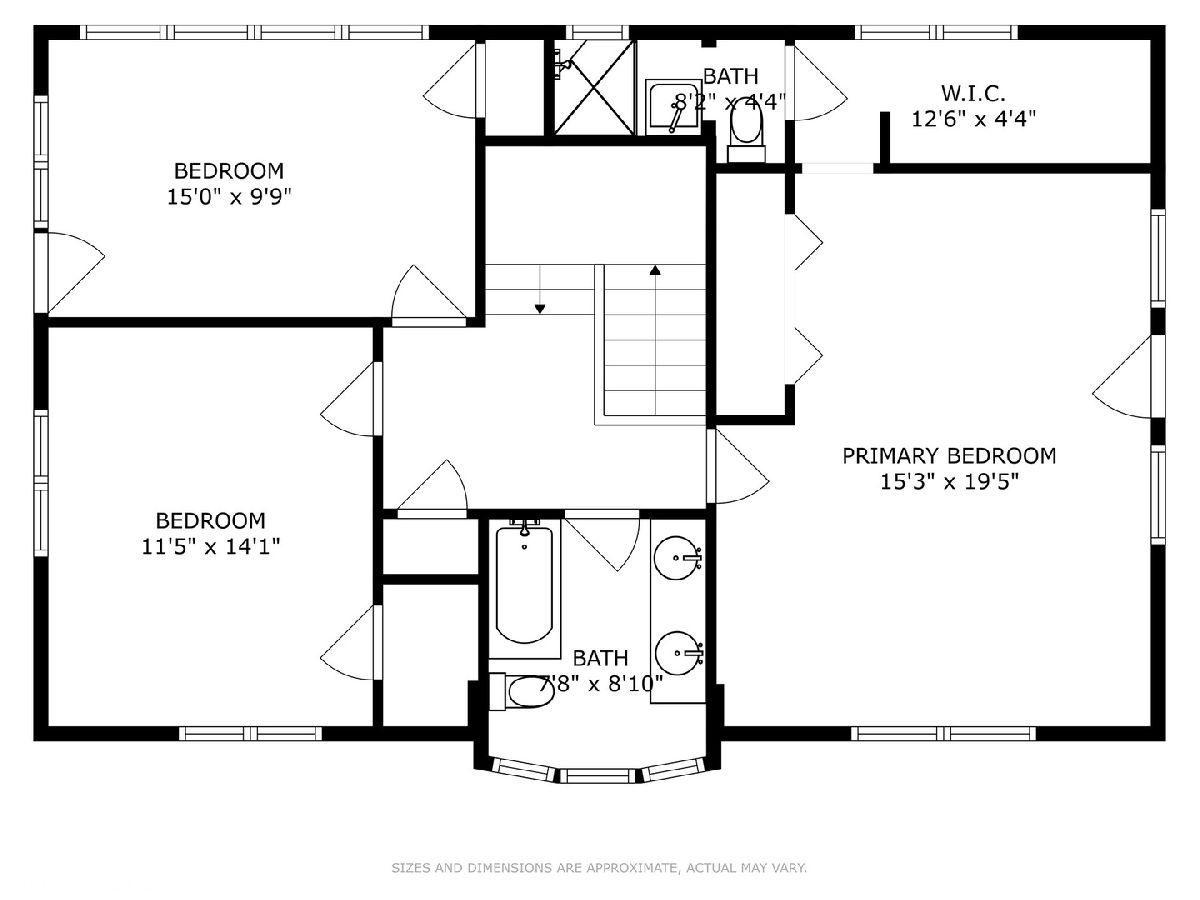
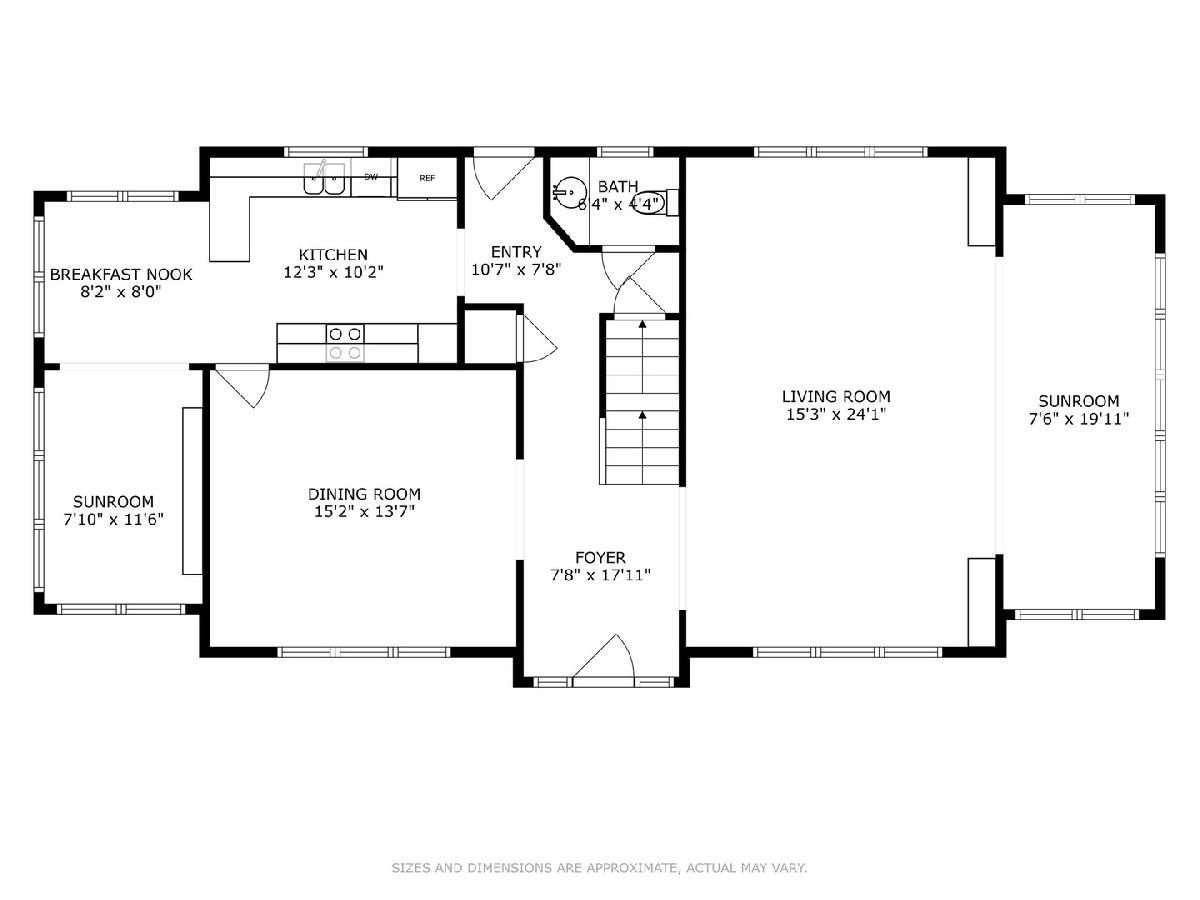
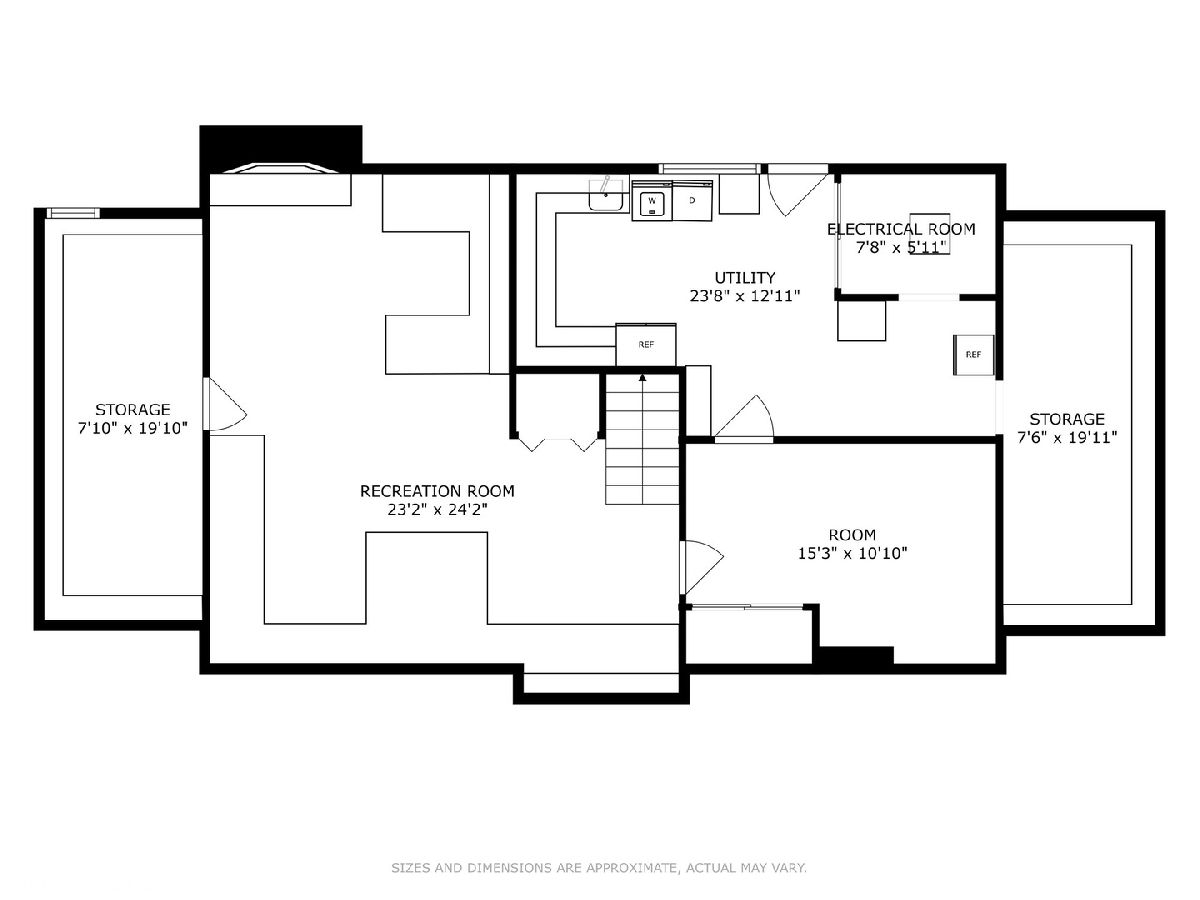
Room Specifics
Total Bedrooms: 4
Bedrooms Above Ground: 3
Bedrooms Below Ground: 1
Dimensions: —
Floor Type: —
Dimensions: —
Floor Type: —
Dimensions: —
Floor Type: —
Full Bathrooms: 3
Bathroom Amenities: —
Bathroom in Basement: 1
Rooms: —
Basement Description: Finished
Other Specifics
| 2.5 | |
| — | |
| Asphalt | |
| — | |
| — | |
| 73 X 261 | |
| — | |
| — | |
| — | |
| — | |
| Not in DB | |
| — | |
| — | |
| — | |
| — |
Tax History
| Year | Property Taxes |
|---|---|
| 2024 | $17,303 |
Contact Agent
Nearby Similar Homes
Nearby Sold Comparables
Contact Agent
Listing Provided By
@properties Christie's International Real Estate






