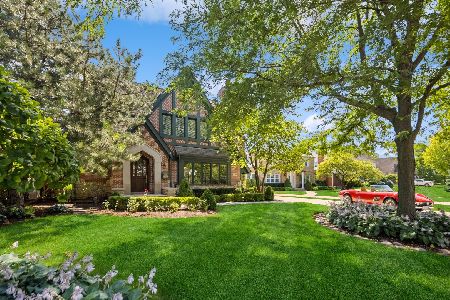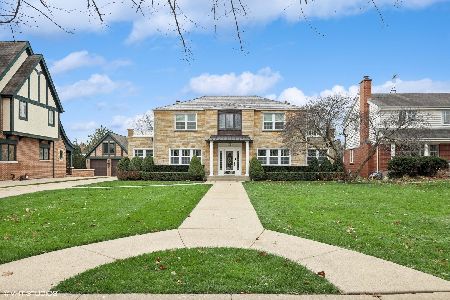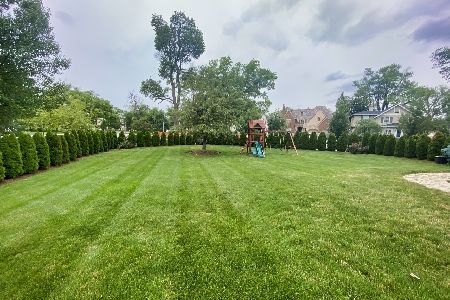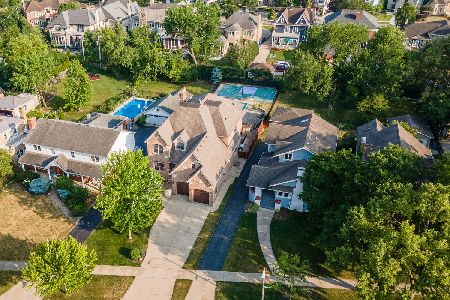204 May Street, Elmhurst, Illinois 60126
$1,001,000
|
Sold
|
|
| Status: | Closed |
| Sqft: | 4,323 |
| Cost/Sqft: | $249 |
| Beds: | 3 |
| Baths: | 5 |
| Year Built: | 1999 |
| Property Taxes: | $23,250 |
| Days On Market: | 2276 |
| Lot Size: | 0,27 |
Description
A perfect blend of classic architecture and modern amenities, this renovated Tudor in Cherry Farm is like no other. Updated kitchen and baths, custom millwork including beamed and coffered ceilings, new light and plumbing fixtures, plantations shutters, a fully finished basement which includes a 4th bedroom, full bath, wet bar, play room, rec room, home theatre, and loads of storage. Radiant heat for basement, outside walkways and back patio. Unique master suite includes a renovated spa bath with his and her closets and attached loft/office/nursery which includes wet bar and bath. New concrete driveway with an oversized 2 car garage with walk-up storage plus irrigation system. A tremendous value with A+ location and schools, set on a 1/4 acre lot, steps from the Prairie Path and walkable to town.
Property Specifics
| Single Family | |
| — | |
| — | |
| 1999 | |
| — | |
| TUDOR | |
| No | |
| 0.27 |
| Du Page | |
| Cherry Farm | |
| 0 / Not Applicable | |
| — | |
| — | |
| — | |
| 10555466 | |
| 0612116039 |
Nearby Schools
| NAME: | DISTRICT: | DISTANCE: | |
|---|---|---|---|
|
Grade School
Edison Elementary School |
205 | — | |
|
Middle School
Sandburg Middle School |
205 | Not in DB | |
|
High School
York Community High School |
205 | Not in DB | |
Property History
| DATE: | EVENT: | PRICE: | SOURCE: |
|---|---|---|---|
| 13 Jun, 2013 | Sold | $967,500 | MRED MLS |
| 15 Apr, 2013 | Under contract | $999,993 | MRED MLS |
| 5 Mar, 2013 | Listed for sale | $999,993 | MRED MLS |
| 27 Nov, 2019 | Sold | $1,001,000 | MRED MLS |
| 30 Oct, 2019 | Under contract | $1,075,000 | MRED MLS |
| 23 Oct, 2019 | Listed for sale | $1,075,000 | MRED MLS |
| 30 Nov, 2023 | Sold | $1,505,000 | MRED MLS |
| 26 Sep, 2023 | Under contract | $1,450,000 | MRED MLS |
| 22 Sep, 2023 | Listed for sale | $1,450,000 | MRED MLS |
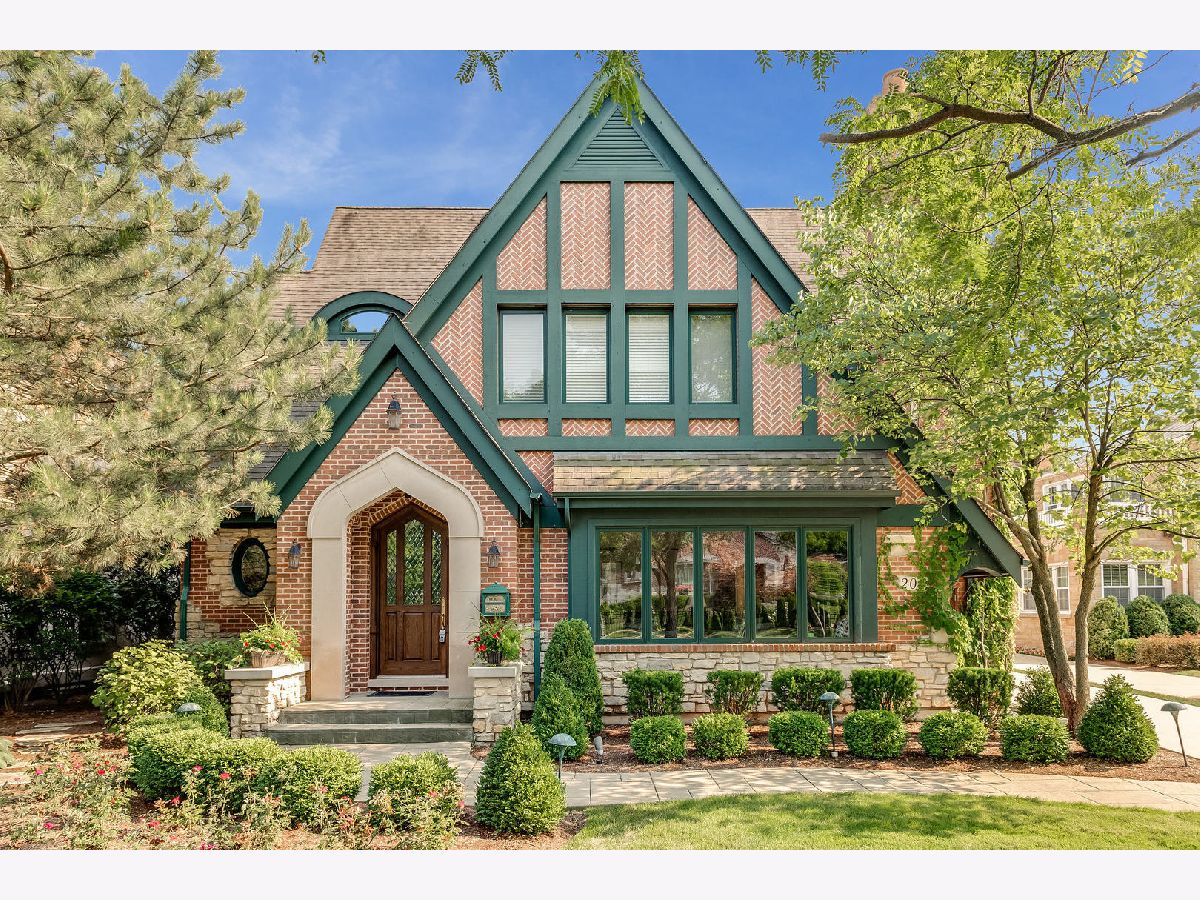
Room Specifics
Total Bedrooms: 4
Bedrooms Above Ground: 3
Bedrooms Below Ground: 1
Dimensions: —
Floor Type: —
Dimensions: —
Floor Type: —
Dimensions: —
Floor Type: —
Full Bathrooms: 5
Bathroom Amenities: Separate Shower,Double Sink,Double Shower,Soaking Tub
Bathroom in Basement: 1
Rooms: —
Basement Description: Finished,Egress Window
Other Specifics
| 2.5 | |
| — | |
| Concrete | |
| — | |
| — | |
| 65 X 200 | |
| — | |
| — | |
| — | |
| — | |
| Not in DB | |
| — | |
| — | |
| — | |
| — |
Tax History
| Year | Property Taxes |
|---|---|
| 2013 | $20,804 |
| 2019 | $23,250 |
| 2023 | $20,850 |
Contact Agent
Nearby Similar Homes
Contact Agent
Listing Provided By
Berkshire Hathaway HomeServices Prairie Path REALT








