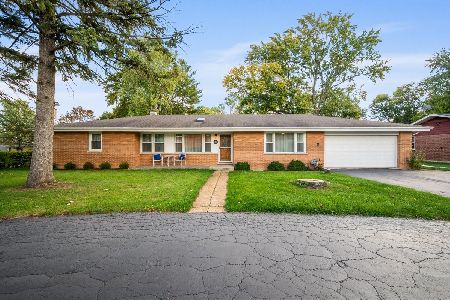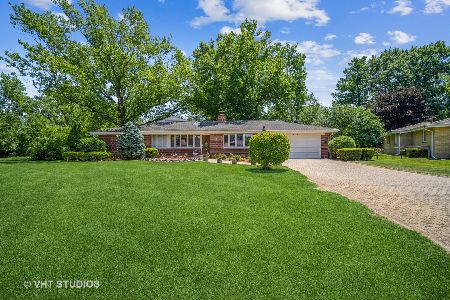202 Patricia Lane, Prospect Heights, Illinois 60070
$274,900
|
Sold
|
|
| Status: | Closed |
| Sqft: | 1,833 |
| Cost/Sqft: | $150 |
| Beds: | 4 |
| Baths: | 3 |
| Year Built: | 1960 |
| Property Taxes: | $10,587 |
| Days On Market: | 2634 |
| Lot Size: | 0,37 |
Description
Come and take a look at this beauty! Ultra spacious layout featuring all the bells and whistles. Huge living room with bay window. Formal dining room that is great for family dinners. Family room featuring hardwood floors and a brick fireplace with door to the brick patio. The kitchen boasts newer cabinets, granite counters, stainless steel appliances, closet pantry, and an eating area with table space. Rec room in the lower level that gives you even more space! Laundry in the basement. Additional patio on the side of the home. This home is close to everything you need including: shopping, dining, the Prospect Heights Bike Path, and so much more!
Property Specifics
| Single Family | |
| — | |
| — | |
| 1960 | |
| Partial | |
| — | |
| No | |
| 0.37 |
| Cook | |
| Bonnie Brook | |
| 0 / Not Applicable | |
| None | |
| Private Well | |
| Public Sewer | |
| 10126776 | |
| 03234000170000 |
Nearby Schools
| NAME: | DISTRICT: | DISTANCE: | |
|---|---|---|---|
|
Grade School
Robert Frost Elementary School |
21 | — | |
|
Middle School
Oliver W Holmes Middle School |
21 | Not in DB | |
|
High School
Wheeling High School |
214 | Not in DB | |
Property History
| DATE: | EVENT: | PRICE: | SOURCE: |
|---|---|---|---|
| 15 Feb, 2015 | Under contract | $0 | MRED MLS |
| 29 Jan, 2015 | Listed for sale | $0 | MRED MLS |
| 10 May, 2019 | Sold | $274,900 | MRED MLS |
| 17 Apr, 2019 | Under contract | $274,900 | MRED MLS |
| — | Last price change | $289,900 | MRED MLS |
| 31 Oct, 2018 | Listed for sale | $299,900 | MRED MLS |
Room Specifics
Total Bedrooms: 4
Bedrooms Above Ground: 4
Bedrooms Below Ground: 0
Dimensions: —
Floor Type: Carpet
Dimensions: —
Floor Type: Carpet
Dimensions: —
Floor Type: Carpet
Full Bathrooms: 3
Bathroom Amenities: —
Bathroom in Basement: 1
Rooms: Office,Recreation Room
Basement Description: Finished
Other Specifics
| 2 | |
| Concrete Perimeter | |
| Asphalt,Shared | |
| Patio, Brick Paver Patio | |
| Cul-De-Sac,Fenced Yard,Irregular Lot | |
| 22X212X199X250X32 | |
| — | |
| Full | |
| Hardwood Floors | |
| Range, Microwave, Dishwasher, Refrigerator, Washer, Dryer, Stainless Steel Appliance(s) | |
| Not in DB | |
| Street Paved | |
| — | |
| — | |
| — |
Tax History
| Year | Property Taxes |
|---|---|
| 2019 | $10,587 |
Contact Agent
Nearby Similar Homes
Nearby Sold Comparables
Contact Agent
Listing Provided By
Century 21 Affiliated








