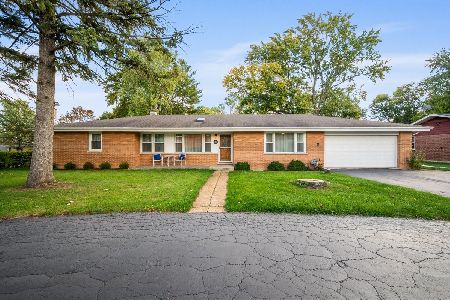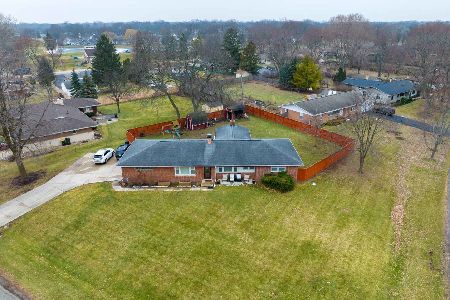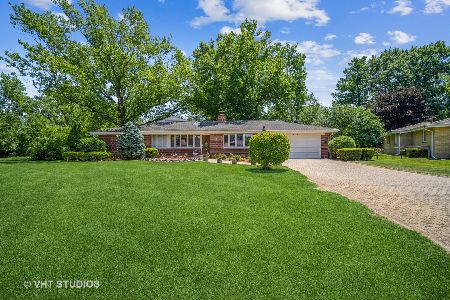806 Bonnie Brook Drive, Prospect Heights, Illinois 60070
$260,200
|
Sold
|
|
| Status: | Closed |
| Sqft: | 1,941 |
| Cost/Sqft: | $139 |
| Beds: | 4 |
| Baths: | 2 |
| Year Built: | 1961 |
| Property Taxes: | $8,231 |
| Days On Market: | 5070 |
| Lot Size: | 0,50 |
Description
COMPLETELY renovated & well maintained all Brick ranch on 1/2 acre lot in the heart of cul-de-sac. Sun filled Rms. Gorgeous stone frplc in LR. Oak hdwd flrs T/O. Custom Kit cbnts,granite Ctr tops in Kit & bths. Large patio overlooking park like yard. Private office. New roof, H.E. furnace & A/C. New appl's, doors, windows, trim & plumbing. Whole House generator. Top of the line reverse osmosis water purification sys
Property Specifics
| Single Family | |
| — | |
| Ranch | |
| 1961 | |
| None | |
| REMODELED/NICE | |
| No | |
| 0.5 |
| Cook | |
| — | |
| 0 / Not Applicable | |
| None | |
| Private Well | |
| Sewer-Storm | |
| 08007152 | |
| 03234000070000 |
Nearby Schools
| NAME: | DISTRICT: | DISTANCE: | |
|---|---|---|---|
|
Grade School
Robert Frost Elementary School |
21 | — | |
|
Middle School
Oliver W Holmes Middle School |
21 | Not in DB | |
|
High School
Wheeling High School |
214 | Not in DB | |
Property History
| DATE: | EVENT: | PRICE: | SOURCE: |
|---|---|---|---|
| 18 Jul, 2012 | Sold | $260,200 | MRED MLS |
| 4 Jun, 2012 | Under contract | $269,000 | MRED MLS |
| — | Last price change | $274,800 | MRED MLS |
| 1 Mar, 2012 | Listed for sale | $285,000 | MRED MLS |
| 23 Jul, 2020 | Sold | $320,000 | MRED MLS |
| 19 Jun, 2020 | Under contract | $320,000 | MRED MLS |
| — | Last price change | $329,000 | MRED MLS |
| 6 May, 2020 | Listed for sale | $334,000 | MRED MLS |
Room Specifics
Total Bedrooms: 4
Bedrooms Above Ground: 4
Bedrooms Below Ground: 0
Dimensions: —
Floor Type: Hardwood
Dimensions: —
Floor Type: Hardwood
Dimensions: —
Floor Type: Hardwood
Full Bathrooms: 2
Bathroom Amenities: Whirlpool
Bathroom in Basement: 0
Rooms: Foyer,Office
Basement Description: Crawl
Other Specifics
| 2 | |
| Concrete Perimeter | |
| Concrete | |
| Patio | |
| Cul-De-Sac,Wooded | |
| 52X157X239X15X284 | |
| Pull Down Stair,Unfinished | |
| None | |
| Hardwood Floors, First Floor Bedroom, First Floor Laundry | |
| Range, Microwave, Dishwasher, Refrigerator, Washer, Dryer | |
| Not in DB | |
| — | |
| — | |
| — | |
| Attached Fireplace Doors/Screen, Gas Log, Gas Starter |
Tax History
| Year | Property Taxes |
|---|---|
| 2012 | $8,231 |
| 2020 | $9,290 |
Contact Agent
Nearby Similar Homes
Nearby Sold Comparables
Contact Agent
Listing Provided By
Century 21 Langos & Christian









