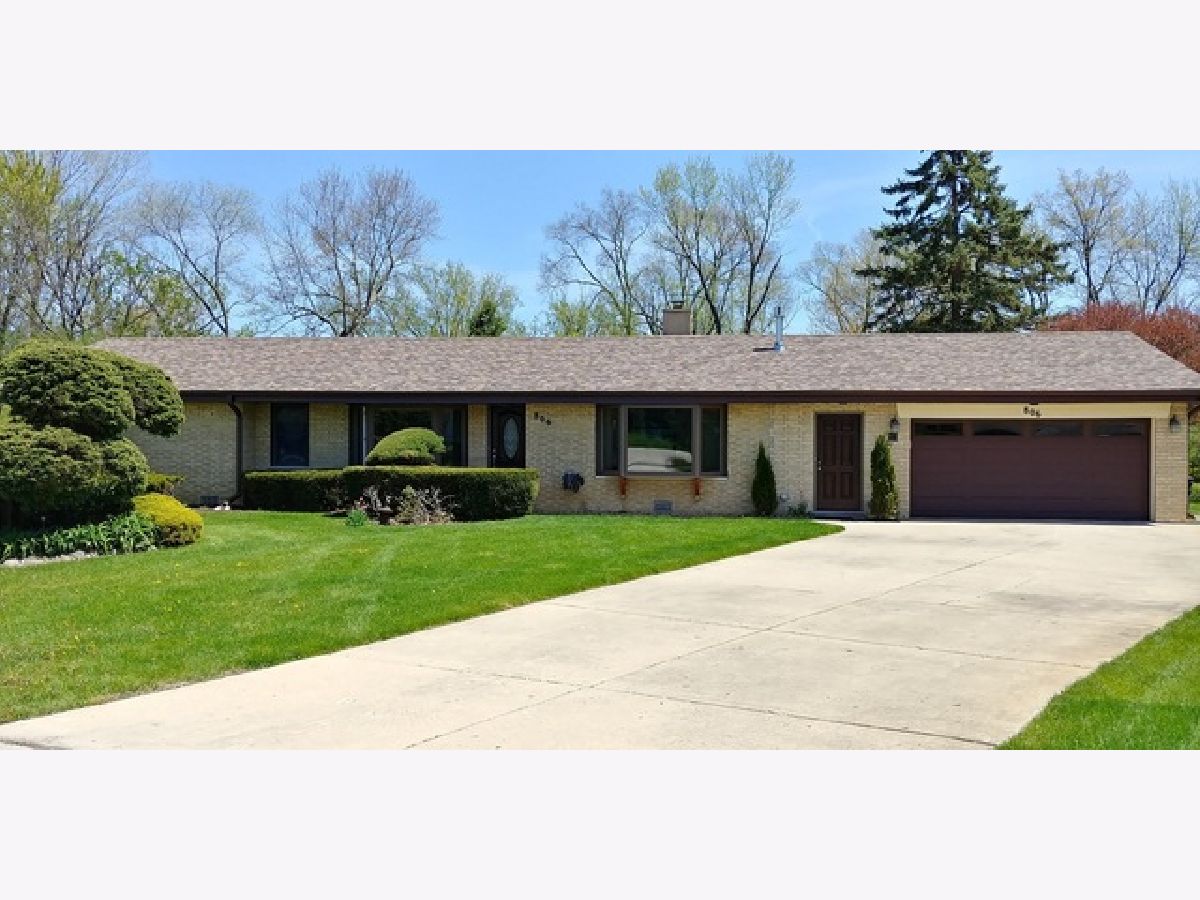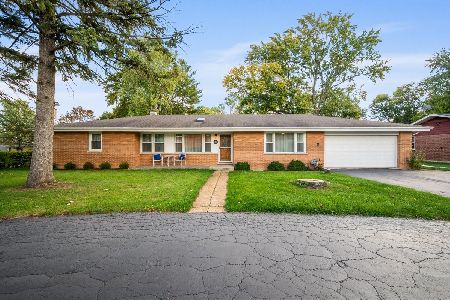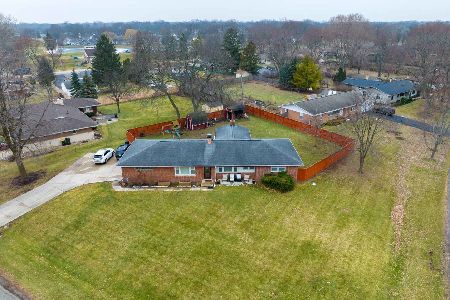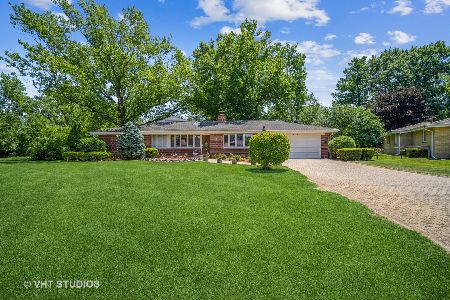806 Bonnie Brook Drive, Prospect Heights, Illinois 60070
$320,000
|
Sold
|
|
| Status: | Closed |
| Sqft: | 1,941 |
| Cost/Sqft: | $165 |
| Beds: | 4 |
| Baths: | 2 |
| Year Built: | 1959 |
| Property Taxes: | $9,290 |
| Days On Market: | 2081 |
| Lot Size: | 0,49 |
Description
Welcome home! Spacious and remodeled 4 BRS, 2 full BTHS all brick ranch on a beautiful half-acre park like lot in the heart of the cul-de-sac. Oak hardwood floors throughout. Custom kitchen cabinets, granite counters, skylight and all newer stainless-steel appliances. Updated baths with granite and quartz counters. Walk in shower with custom ceramic tile walls and pebble stone floor. Custom vanity, with double bowl sinks and linen closet. New PVC sewer line, new copper plumbing and newer hot water heater. Large separate laundry room and mud room area with ceramic floors, added coat closet and storage. Additional room used as home office or exercise area. Roof complete tear off 2016. Oversized 2.5 car garage with direct entry to mud room. Aquasana whole house water filtration system and power backup generator. Beautifully landscaped yard with fenced in garden, stone fire pit and large raised patio. Quality improvements & finishes. Really nothing to do but move in & enjoy. Quiet area that is located approx. 1 mile from Prospect Hts. Park District and Metra stop.
Property Specifics
| Single Family | |
| — | |
| Ranch | |
| 1959 | |
| None | |
| — | |
| No | |
| 0.49 |
| Cook | |
| — | |
| — / Not Applicable | |
| None | |
| Private Well | |
| Public Sewer | |
| 10707201 | |
| 03234000070000 |
Nearby Schools
| NAME: | DISTRICT: | DISTANCE: | |
|---|---|---|---|
|
Grade School
Robert Frost Elementary School |
21 | — | |
|
Middle School
Oliver W Holmes Middle School |
21 | Not in DB | |
|
High School
Wheeling High School |
214 | Not in DB | |
Property History
| DATE: | EVENT: | PRICE: | SOURCE: |
|---|---|---|---|
| 18 Jul, 2012 | Sold | $260,200 | MRED MLS |
| 4 Jun, 2012 | Under contract | $269,000 | MRED MLS |
| — | Last price change | $274,800 | MRED MLS |
| 1 Mar, 2012 | Listed for sale | $285,000 | MRED MLS |
| 23 Jul, 2020 | Sold | $320,000 | MRED MLS |
| 19 Jun, 2020 | Under contract | $320,000 | MRED MLS |
| — | Last price change | $329,000 | MRED MLS |
| 6 May, 2020 | Listed for sale | $334,000 | MRED MLS |

Room Specifics
Total Bedrooms: 4
Bedrooms Above Ground: 4
Bedrooms Below Ground: 0
Dimensions: —
Floor Type: Hardwood
Dimensions: —
Floor Type: Hardwood
Dimensions: —
Floor Type: Hardwood
Full Bathrooms: 2
Bathroom Amenities: Double Sink
Bathroom in Basement: 0
Rooms: Office,Foyer
Basement Description: Crawl
Other Specifics
| 2.5 | |
| Concrete Perimeter | |
| Concrete | |
| Patio | |
| Cul-De-Sac | |
| 52X157X239X15X284 | |
| Pull Down Stair | |
| None | |
| Skylight(s), Hardwood Floors | |
| Range, Microwave, Dishwasher, Refrigerator, Washer, Dryer, Disposal, Stainless Steel Appliance(s), Water Purifier Owned | |
| Not in DB | |
| — | |
| — | |
| — | |
| Attached Fireplace Doors/Screen, Gas Log, Gas Starter |
Tax History
| Year | Property Taxes |
|---|---|
| 2012 | $8,231 |
| 2020 | $9,290 |
Contact Agent
Nearby Similar Homes
Nearby Sold Comparables
Contact Agent
Listing Provided By
Century 21 Langos & Christian








