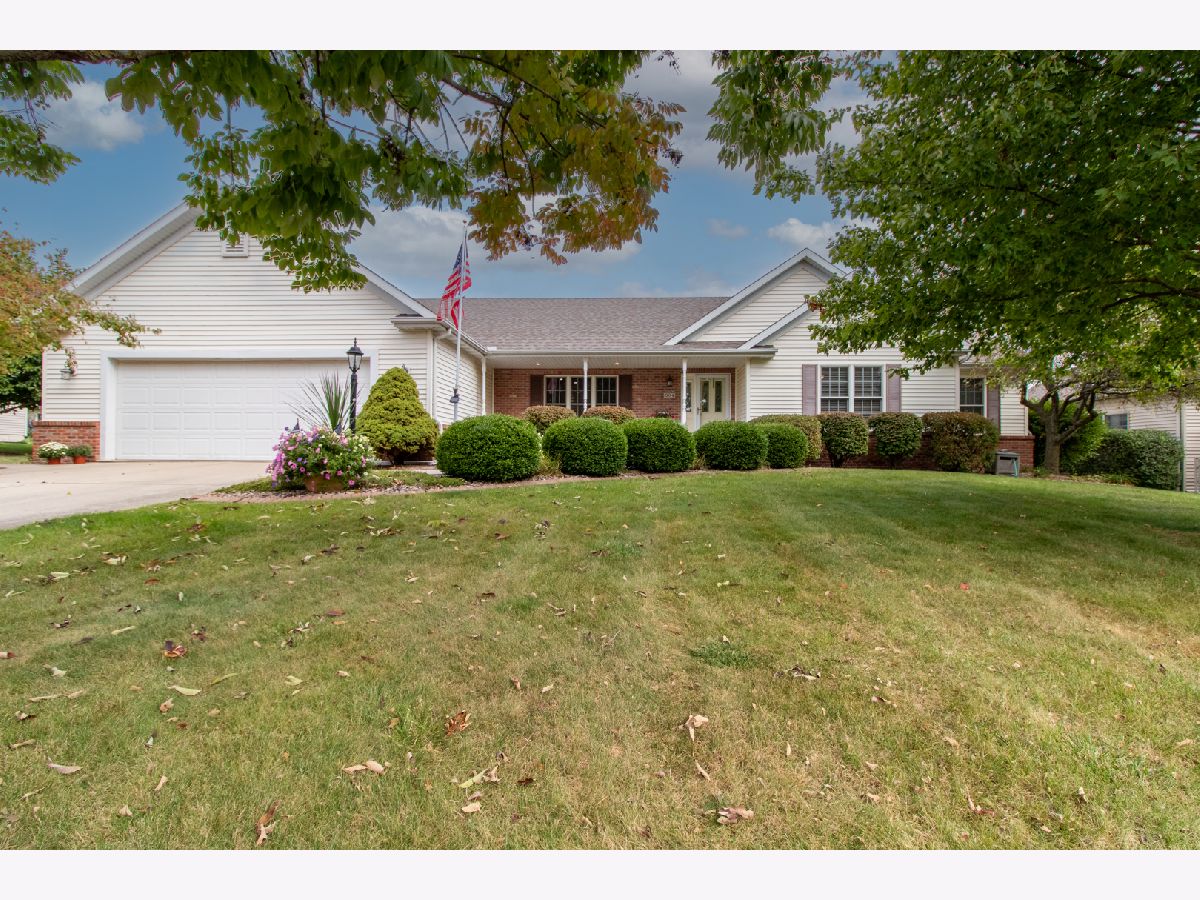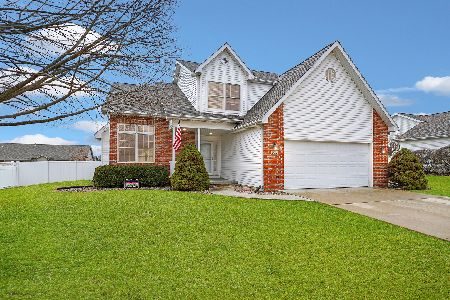304 Prairieview Drive, Hudson, Illinois 61748
$330,000
|
Sold
|
|
| Status: | Closed |
| Sqft: | 3,720 |
| Cost/Sqft: | $89 |
| Beds: | 3 |
| Baths: | 3 |
| Year Built: | 2003 |
| Property Taxes: | $6,158 |
| Days On Market: | 490 |
| Lot Size: | 0,00 |
Description
Welcome to this beautifully maintained ranch home nestled in the highly desirable Prairieview subdivision. Offering 3 bedrooms and 3 full baths, this home blends comfort and convenience, including a new roof (2020). The open-concept living and dining area flows effortlessly, creating an inviting space for entertaining and everyday living. The kitchen, which features ample cabinetry and counter space, is perfect for preparing meals and gathering with loved ones. Just off the living room is a stunning patio area, complete with a remote-controlled retractable awning and wired speakers, where you can relax and enjoy outdoor dining or quiet evenings in your private backyard oasis. The primary bedroom is generously sized, and for added convenience, the laundry room is located right next door. The partially finished basement provides extra living space, perfect for a home office, recreation room, or additional storage. An extra-deep 2-car garage offers plenty of space for vehicles, tools, and hobbies. With all these features and situated in a peaceful neighborhood, this home is a true gem.
Property Specifics
| Single Family | |
| — | |
| — | |
| 2003 | |
| — | |
| — | |
| No | |
| — |
| — | |
| Prairieview | |
| 450 / Annual | |
| — | |
| — | |
| — | |
| 12163427 | |
| 0728403008 |
Nearby Schools
| NAME: | DISTRICT: | DISTANCE: | |
|---|---|---|---|
|
Grade School
Hudson Elementary |
5 | — | |
|
Middle School
Kingsley Jr High |
5 | Not in DB | |
|
High School
Normal Community West High Schoo |
5 | Not in DB | |
Property History
| DATE: | EVENT: | PRICE: | SOURCE: |
|---|---|---|---|
| 21 Oct, 2024 | Sold | $330,000 | MRED MLS |
| 17 Sep, 2024 | Under contract | $329,900 | MRED MLS |
| 13 Sep, 2024 | Listed for sale | $329,900 | MRED MLS |



















































Room Specifics
Total Bedrooms: 3
Bedrooms Above Ground: 3
Bedrooms Below Ground: 0
Dimensions: —
Floor Type: —
Dimensions: —
Floor Type: —
Full Bathrooms: 3
Bathroom Amenities: —
Bathroom in Basement: 1
Rooms: —
Basement Description: Partially Finished
Other Specifics
| 2 | |
| — | |
| — | |
| — | |
| — | |
| 91X140 | |
| — | |
| — | |
| — | |
| — | |
| Not in DB | |
| — | |
| — | |
| — | |
| — |
Tax History
| Year | Property Taxes |
|---|---|
| 2024 | $6,158 |
Contact Agent
Nearby Similar Homes
Nearby Sold Comparables
Contact Agent
Listing Provided By
RE/MAX Rising





