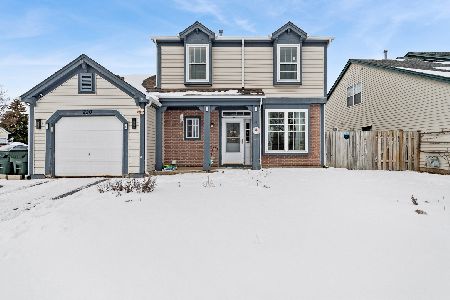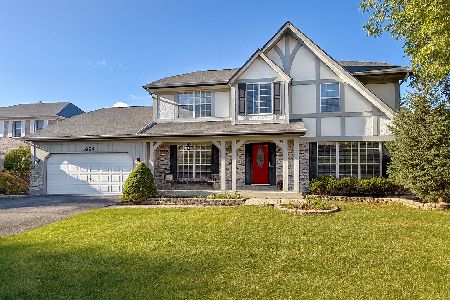202 Stonebridge Way, Mundelein, Illinois 60060
$219,450
|
Sold
|
|
| Status: | Closed |
| Sqft: | 2,784 |
| Cost/Sqft: | $89 |
| Beds: | 4 |
| Baths: | 4 |
| Year Built: | 1995 |
| Property Taxes: | $10,203 |
| Days On Market: | 4147 |
| Lot Size: | 0,25 |
Description
Brick colonial on quiet cul de sac. Property is being sold via an online marketing event. Please refer to HomeSearch. for auction details. All financed offers must be pre-qualified through the seller's preferred lender. To present offers prior to the start of the online marketing event, please follow directions under agent remarks. Seller requires 10 days on market prior to responding to any offer(s).
Property Specifics
| Single Family | |
| — | |
| Colonial | |
| 1995 | |
| Full | |
| CLASSIC | |
| No | |
| 0.25 |
| Lake | |
| Cambridge Country | |
| 0 / Not Applicable | |
| None | |
| Lake Michigan | |
| Public Sewer | |
| 08730767 | |
| 10264100010000 |
Nearby Schools
| NAME: | DISTRICT: | DISTANCE: | |
|---|---|---|---|
|
Grade School
Fremont Elementary School |
79 | — | |
|
Middle School
Fremont Middle School |
79 | Not in DB | |
|
High School
Mundelein Cons High School |
120 | Not in DB | |
Property History
| DATE: | EVENT: | PRICE: | SOURCE: |
|---|---|---|---|
| 14 Nov, 2014 | Sold | $219,450 | MRED MLS |
| 20 Oct, 2014 | Under contract | $247,300 | MRED MLS |
| 17 Sep, 2014 | Listed for sale | $247,300 | MRED MLS |
| 19 Jan, 2015 | Under contract | $0 | MRED MLS |
| 5 Dec, 2014 | Listed for sale | $0 | MRED MLS |
| 16 May, 2018 | Under contract | $0 | MRED MLS |
| 13 Apr, 2018 | Listed for sale | $0 | MRED MLS |
| 20 May, 2019 | Under contract | $0 | MRED MLS |
| 26 Apr, 2019 | Listed for sale | $0 | MRED MLS |
| 19 May, 2021 | Under contract | $0 | MRED MLS |
| 7 May, 2021 | Listed for sale | $0 | MRED MLS |
| 20 Mar, 2024 | Under contract | $0 | MRED MLS |
| 15 Feb, 2024 | Listed for sale | $0 | MRED MLS |
Room Specifics
Total Bedrooms: 4
Bedrooms Above Ground: 4
Bedrooms Below Ground: 0
Dimensions: —
Floor Type: Hardwood
Dimensions: —
Floor Type: Hardwood
Dimensions: —
Floor Type: Hardwood
Full Bathrooms: 4
Bathroom Amenities: Whirlpool,Separate Shower,Double Sink
Bathroom in Basement: 1
Rooms: Eating Area,Library,Recreation Room
Basement Description: Finished
Other Specifics
| 2 | |
| Concrete Perimeter | |
| Asphalt | |
| Patio | |
| Fenced Yard,Landscaped | |
| 140X80 | |
| — | |
| Full | |
| Vaulted/Cathedral Ceilings, Hardwood Floors | |
| Range, Microwave, Dishwasher, Refrigerator, Washer, Dryer, Disposal | |
| Not in DB | |
| Sidewalks, Street Lights, Street Paved, Other | |
| — | |
| — | |
| Wood Burning |
Tax History
| Year | Property Taxes |
|---|---|
| 2014 | $10,203 |
Contact Agent
Nearby Similar Homes
Nearby Sold Comparables
Contact Agent
Listing Provided By
Lake Shore Drive Realty, Inc.





