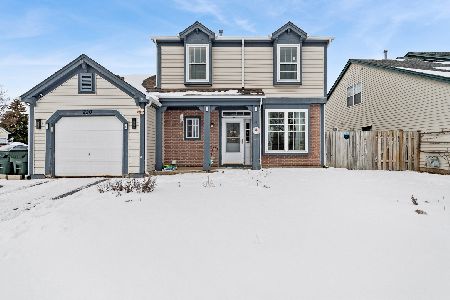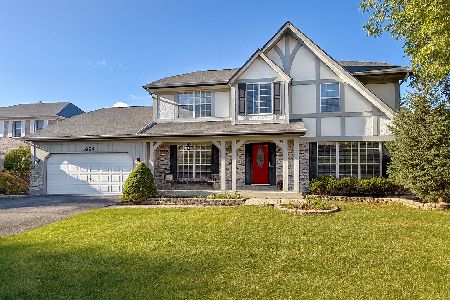214 Stonebridge Way, Mundelein, Illinois 60060
$369,000
|
Sold
|
|
| Status: | Closed |
| Sqft: | 2,677 |
| Cost/Sqft: | $138 |
| Beds: | 4 |
| Baths: | 4 |
| Year Built: | 1994 |
| Property Taxes: | $9,989 |
| Days On Market: | 3186 |
| Lot Size: | 0,28 |
Description
Gorgeous home with total finished living space of approx. 4,000 Sq Ft. including basement! Stunning newly finished wide brick driveway & 2 car garage with new door. This 5 bedroom, 3.5 bath home is truly a crowd pleaser! Spacious sun drenched living area on the main floor! Open concept kitchen and family room with gas fireplace, perfect for entertaining and has direct access into the stunning backyard with freshly paved large brick patio and mature trees! The kitchen features gorgeous granite counter tops, plenty storage space, closet pantry, and an island! Main floor office/den has large window facing the backyard. Master bedroom with en-suite on 2nd floor! The master bath features double sinks, soaking tub, separate shower, and skylight! Spacious 3 bedrooms on the 2nd floor along with a separate bathroom with double sinks! New windows in bedrooms! Fully finished basement with full bath, office area, entertainment area and bedroom! Do not miss your chance on owning this spacious home
Property Specifics
| Single Family | |
| — | |
| — | |
| 1994 | |
| Full | |
| — | |
| No | |
| 0.28 |
| Lake | |
| — | |
| 0 / Not Applicable | |
| None | |
| Lake Michigan | |
| Public Sewer | |
| 09613407 | |
| 10264100030000 |
Property History
| DATE: | EVENT: | PRICE: | SOURCE: |
|---|---|---|---|
| 2 Aug, 2017 | Sold | $369,000 | MRED MLS |
| 6 Jun, 2017 | Under contract | $369,000 | MRED MLS |
| — | Last price change | $379,000 | MRED MLS |
| 5 May, 2017 | Listed for sale | $387,500 | MRED MLS |
Room Specifics
Total Bedrooms: 5
Bedrooms Above Ground: 4
Bedrooms Below Ground: 1
Dimensions: —
Floor Type: Carpet
Dimensions: —
Floor Type: Carpet
Dimensions: —
Floor Type: Carpet
Dimensions: —
Floor Type: —
Full Bathrooms: 4
Bathroom Amenities: Separate Shower,Double Sink
Bathroom in Basement: 1
Rooms: Bedroom 5,Recreation Room,Exercise Room,Den,Eating Area
Basement Description: Finished
Other Specifics
| 2 | |
| — | |
| Brick | |
| — | |
| — | |
| 12035 | |
| — | |
| Full | |
| Vaulted/Cathedral Ceilings, Skylight(s), First Floor Laundry | |
| Range, Microwave, Dishwasher, Refrigerator, Washer, Dryer, Disposal, Stainless Steel Appliance(s) | |
| Not in DB | |
| — | |
| — | |
| — | |
| Gas Log, Gas Starter |
Tax History
| Year | Property Taxes |
|---|---|
| 2017 | $9,989 |
Contact Agent
Nearby Similar Homes
Nearby Sold Comparables
Contact Agent
Listing Provided By
Redfin Corporation






