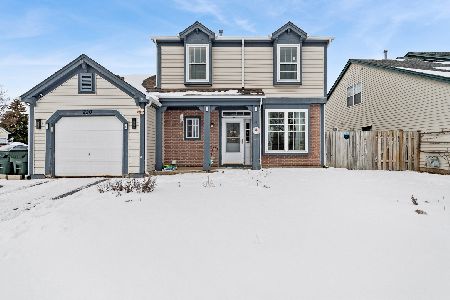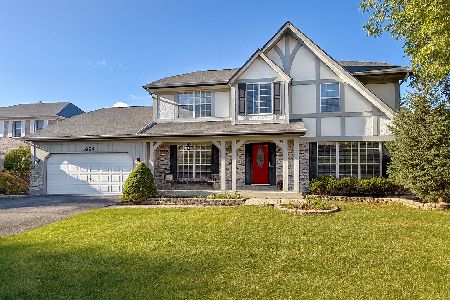209 Stonebridge Way, Mundelein, Illinois 60060
$270,000
|
Sold
|
|
| Status: | Closed |
| Sqft: | 2,546 |
| Cost/Sqft: | $112 |
| Beds: | 4 |
| Baths: | 3 |
| Year Built: | 1994 |
| Property Taxes: | $9,145 |
| Days On Market: | 2538 |
| Lot Size: | 0,28 |
Description
First time on the market since original owner built this home. Great curb appeal with new front door, decorative garage door and front porch. The kitchen features a center island, large pantry closet and plenty of cabinets. Kitchen eating area is by the new sliding door and overlooks the big back yard. Adjacent family room is open to the kitchen. Crown molding & chair rail in the formal dining room. Wood floor extends from foyer into the kitchen. Generous sized master bedroom has a vaulted ceiling. Master bath offers a whirlpool tub, separate shower and double vanity. 3 additional bedrooms on 2nd floor. Hall bath bathed in sunlight from a large skylight. Neutral carpet upstairs. New windows in the front bedrooms. Washer & Dryer about 4 years old. Basement awaits your finishing touch. Cul-de-sac location.
Property Specifics
| Single Family | |
| — | |
| Colonial | |
| 1994 | |
| Full | |
| — | |
| No | |
| 0.28 |
| Lake | |
| Cambridge Countryside | |
| 0 / Not Applicable | |
| None | |
| Lake Michigan | |
| Public Sewer, Sewer-Storm | |
| 10270389 | |
| 10264090040000 |
Nearby Schools
| NAME: | DISTRICT: | DISTANCE: | |
|---|---|---|---|
|
Grade School
Fremont Elementary School |
79 | — | |
|
Middle School
Fremont Middle School |
79 | Not in DB | |
|
High School
Mundelein Cons High School |
120 | Not in DB | |
Property History
| DATE: | EVENT: | PRICE: | SOURCE: |
|---|---|---|---|
| 28 Mar, 2019 | Sold | $270,000 | MRED MLS |
| 15 Feb, 2019 | Under contract | $284,000 | MRED MLS |
| 12 Feb, 2019 | Listed for sale | $284,000 | MRED MLS |
Room Specifics
Total Bedrooms: 4
Bedrooms Above Ground: 4
Bedrooms Below Ground: 0
Dimensions: —
Floor Type: Carpet
Dimensions: —
Floor Type: Carpet
Dimensions: —
Floor Type: Carpet
Full Bathrooms: 3
Bathroom Amenities: Whirlpool,Separate Shower,Double Sink
Bathroom in Basement: 0
Rooms: Foyer
Basement Description: Unfinished
Other Specifics
| 2 | |
| Concrete Perimeter | |
| — | |
| Porch, Storms/Screens | |
| Cul-De-Sac | |
| 83X142X82X142 | |
| — | |
| Full | |
| Vaulted/Cathedral Ceilings, Skylight(s), Hardwood Floors | |
| Range, Dishwasher, Washer, Dryer, Disposal | |
| Not in DB | |
| Sidewalks, Street Lights | |
| — | |
| — | |
| — |
Tax History
| Year | Property Taxes |
|---|---|
| 2019 | $9,145 |
Contact Agent
Nearby Similar Homes
Nearby Sold Comparables
Contact Agent
Listing Provided By
Coldwell Banker Residential






