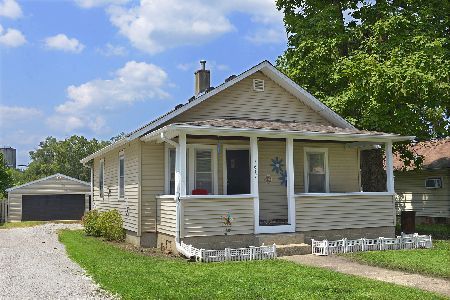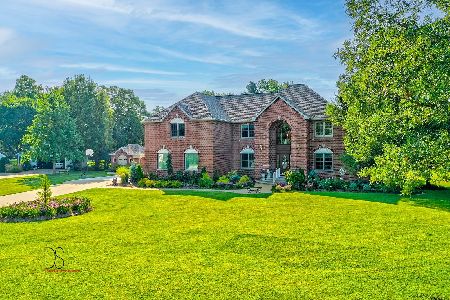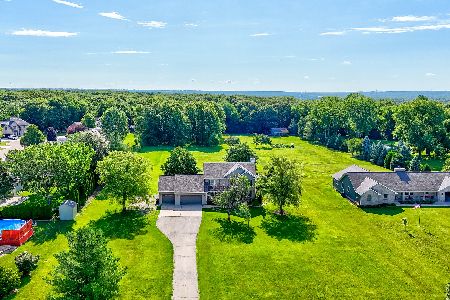2020 Autumnwood Drive, Ottawa, Illinois 61350
$365,000
|
Sold
|
|
| Status: | Closed |
| Sqft: | 2,374 |
| Cost/Sqft: | $156 |
| Beds: | 4 |
| Baths: | 4 |
| Year Built: | 1994 |
| Property Taxes: | $7,985 |
| Days On Market: | 1375 |
| Lot Size: | 0,00 |
Description
Super spacious farmhouse style home situated on 2.84 acres that checks all the boxes. Custom kitchen outfitted with stainless steel appliances. Hardwood & tile floor throughout. Four bedrooms on the second level that includes a master suite with custom walk-in closet. Dedicated laundry room with newer washer & dryer. Large office & rec-room perfect for playtime in the finished basement. Massive 3-car garage complete with epoxy floors & insulated garage doors offers ample storage. Excellent outdoor space featuring a finished gazebo & oversized deck ideal for entertaining. This home is mechanically very sound... tear-off roof in 2016, new furnace & AC condenser in 2018 and triple-pane windows throughout are just a few of the updates & upgrades. A fabulous piece of property with close proximity to downtown Ottawa nightlife, Starved Rock State Park and Interstate 80.
Property Specifics
| Single Family | |
| — | |
| — | |
| 1994 | |
| — | |
| — | |
| No | |
| — |
| La Salle | |
| — | |
| — / Not Applicable | |
| — | |
| — | |
| — | |
| 11373791 | |
| 2102109019 |
Nearby Schools
| NAME: | DISTRICT: | DISTANCE: | |
|---|---|---|---|
|
Grade School
Jefferson Elementary: K-4th Grad |
141 | — | |
|
High School
Ottawa Township High School |
140 | Not in DB | |
Property History
| DATE: | EVENT: | PRICE: | SOURCE: |
|---|---|---|---|
| 22 Jul, 2015 | Sold | $236,900 | MRED MLS |
| 5 Jun, 2015 | Under contract | $239,900 | MRED MLS |
| — | Last price change | $249,900 | MRED MLS |
| 18 Mar, 2015 | Listed for sale | $270,000 | MRED MLS |
| 15 Jun, 2022 | Sold | $365,000 | MRED MLS |
| 28 Apr, 2022 | Under contract | $369,900 | MRED MLS |
| — | Last price change | $374,900 | MRED MLS |
| 13 Apr, 2022 | Listed for sale | $374,900 | MRED MLS |
| 22 Aug, 2025 | Sold | $429,000 | MRED MLS |
| 3 Jul, 2025 | Under contract | $436,500 | MRED MLS |
| 30 Jun, 2025 | Listed for sale | $436,500 | MRED MLS |



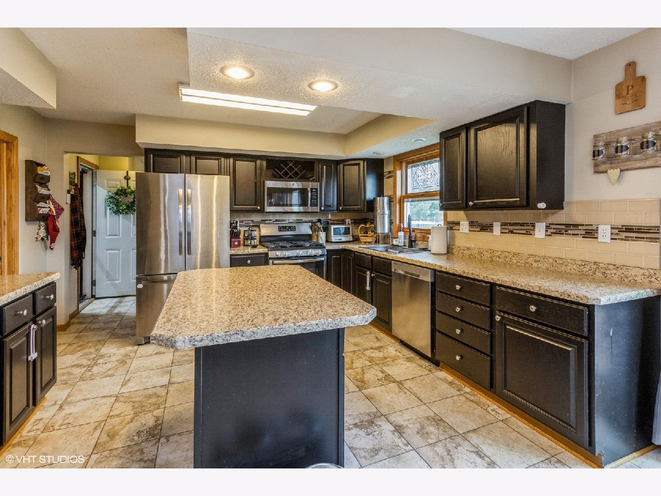
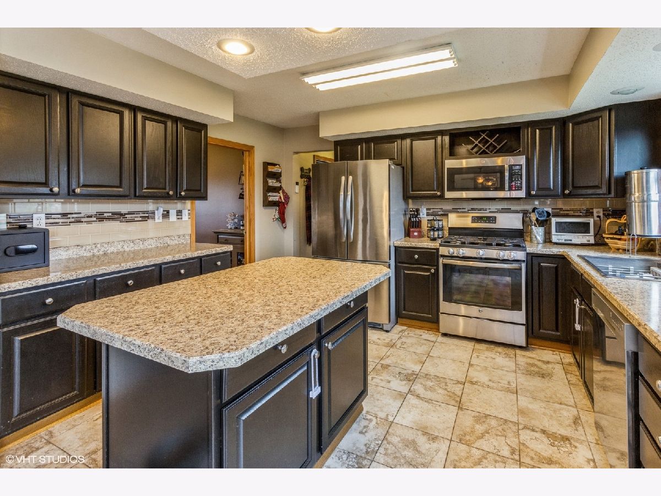



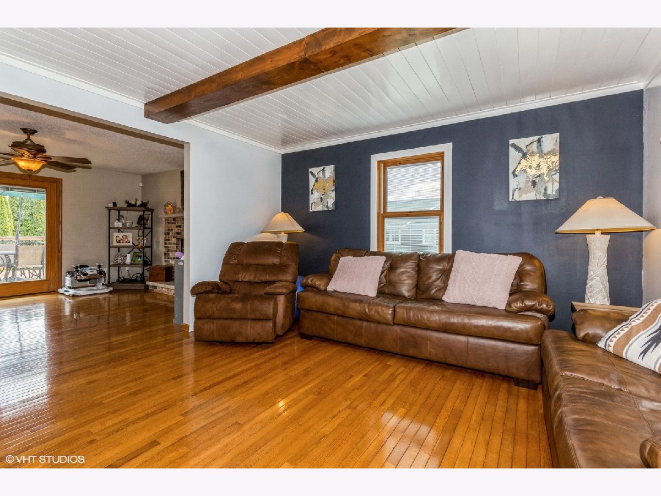
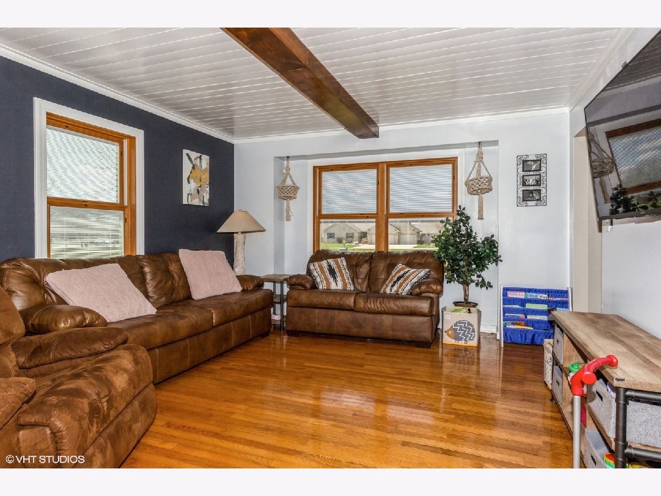


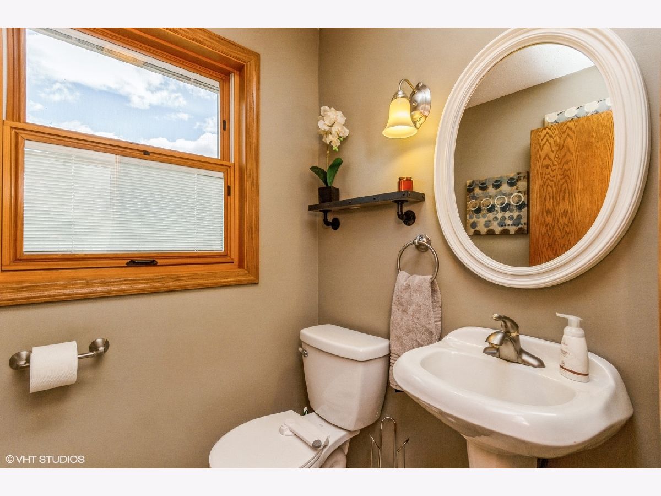



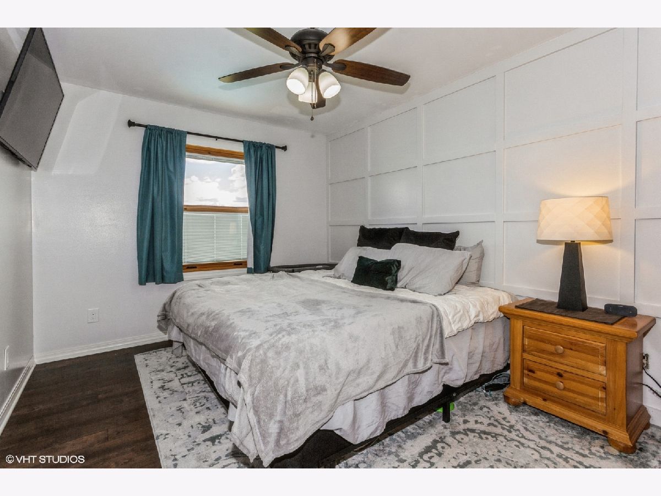
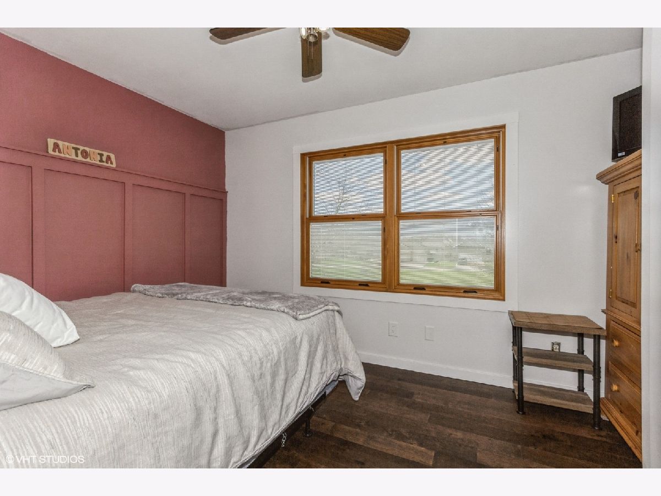

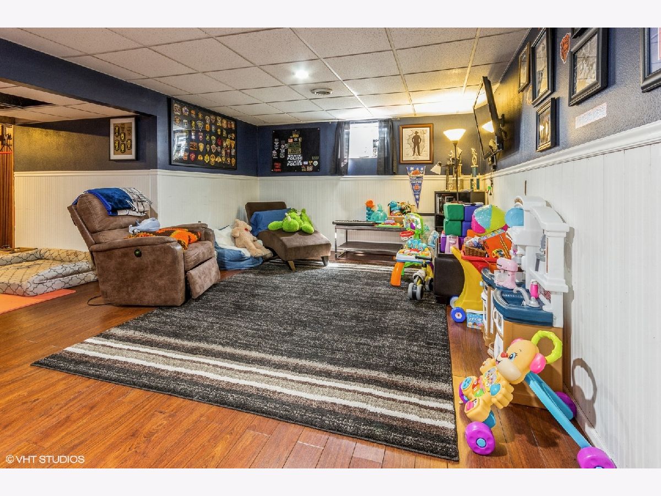
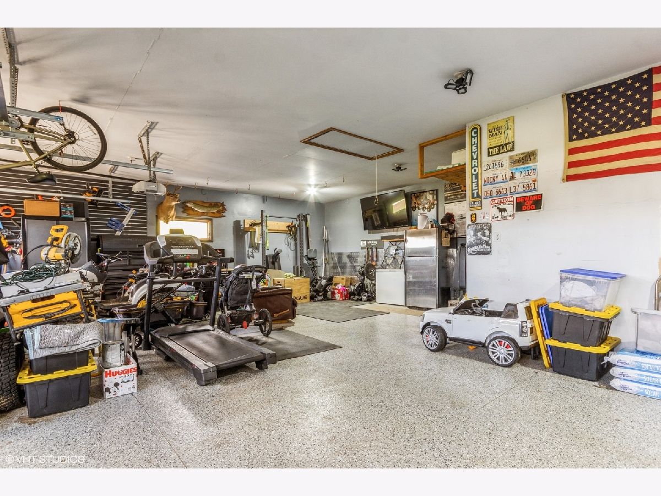

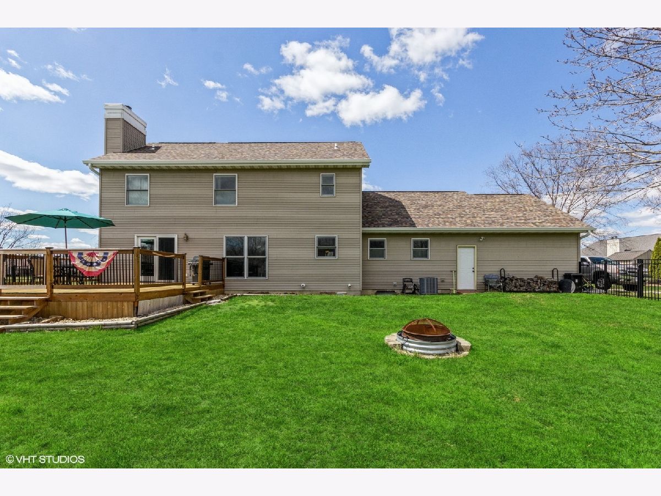

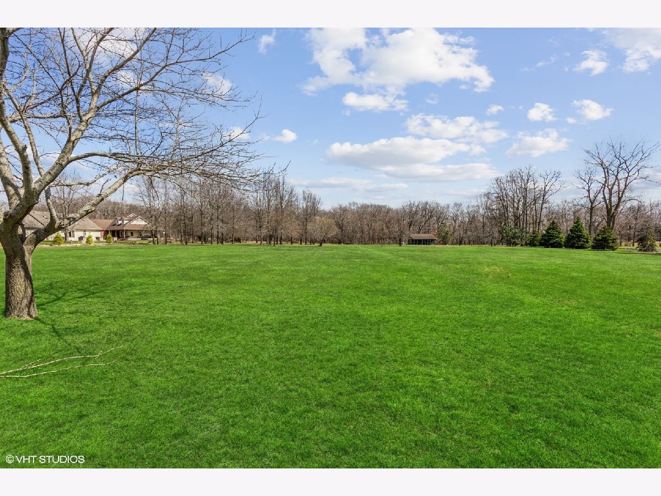

Room Specifics
Total Bedrooms: 4
Bedrooms Above Ground: 4
Bedrooms Below Ground: 0
Dimensions: —
Floor Type: —
Dimensions: —
Floor Type: —
Dimensions: —
Floor Type: —
Full Bathrooms: 4
Bathroom Amenities: —
Bathroom in Basement: 1
Rooms: —
Basement Description: Partially Finished
Other Specifics
| 3 | |
| — | |
| Concrete | |
| — | |
| — | |
| 164X713X171X761 | |
| — | |
| — | |
| — | |
| — | |
| Not in DB | |
| — | |
| — | |
| — | |
| — |
Tax History
| Year | Property Taxes |
|---|---|
| 2015 | $6,649 |
| 2022 | $7,985 |
| 2025 | $10,867 |
Contact Agent
Nearby Similar Homes
Nearby Sold Comparables
Contact Agent
Listing Provided By
Coldwell Banker Realty


