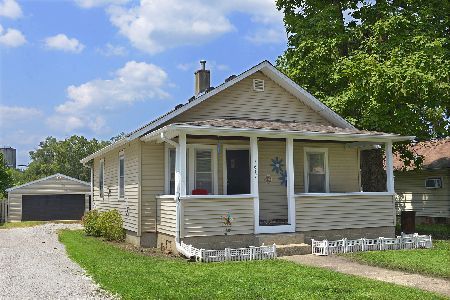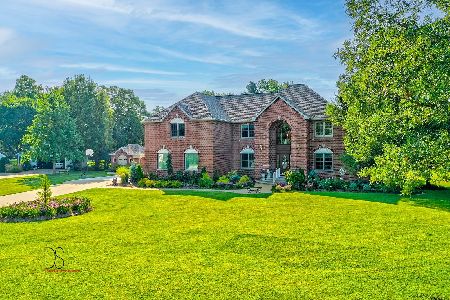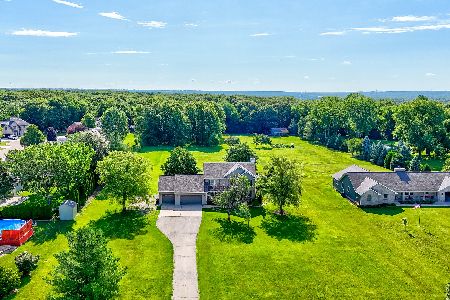2020 Autumnwood Drive, Ottawa, Illinois 61350
$236,900
|
Sold
|
|
| Status: | Closed |
| Sqft: | 2,374 |
| Cost/Sqft: | $101 |
| Beds: | 4 |
| Baths: | 3 |
| Year Built: | 1994 |
| Property Taxes: | $6,649 |
| Days On Market: | 3958 |
| Lot Size: | 2,84 |
Description
Recently updated 4 BR Northside 2 story situated on 2.84 acres in town. Open 2 story foyer, updated custom Kitchen w/island & SS appliances, open to Din area & Fam Rm w/hardwd flrs & french doors to deck & backyard w/3season rm. Formal Liv & Din Rm, Master Suite w/walk-in closet & Priv Bath w/Jacuzzi tub & shower. Part Finished Lower Level w/L-shaped Rec Rm & playroom. 1st floor laundry. See List of improvements.
Property Specifics
| Single Family | |
| — | |
| Traditional | |
| 1994 | |
| Full | |
| — | |
| No | |
| 2.84 |
| La Salle | |
| — | |
| 0 / Not Applicable | |
| None | |
| Private Well | |
| Public Sewer | |
| 08865455 | |
| 2102109019 |
Nearby Schools
| NAME: | DISTRICT: | DISTANCE: | |
|---|---|---|---|
|
Grade School
Jefferson Elementary: K-4th Grad |
141 | — | |
|
Middle School
Shepherd Middle School |
141 | Not in DB | |
|
High School
Ottawa Township High School |
140 | Not in DB | |
|
Alternate Elementary School
Central Elementary: 5th And 6th |
— | Not in DB | |
Property History
| DATE: | EVENT: | PRICE: | SOURCE: |
|---|---|---|---|
| 22 Jul, 2015 | Sold | $236,900 | MRED MLS |
| 5 Jun, 2015 | Under contract | $239,900 | MRED MLS |
| — | Last price change | $249,900 | MRED MLS |
| 18 Mar, 2015 | Listed for sale | $270,000 | MRED MLS |
| 15 Jun, 2022 | Sold | $365,000 | MRED MLS |
| 28 Apr, 2022 | Under contract | $369,900 | MRED MLS |
| — | Last price change | $374,900 | MRED MLS |
| 13 Apr, 2022 | Listed for sale | $374,900 | MRED MLS |
| 22 Aug, 2025 | Sold | $429,000 | MRED MLS |
| 3 Jul, 2025 | Under contract | $436,500 | MRED MLS |
| 30 Jun, 2025 | Listed for sale | $436,500 | MRED MLS |
Room Specifics
Total Bedrooms: 4
Bedrooms Above Ground: 4
Bedrooms Below Ground: 0
Dimensions: —
Floor Type: Carpet
Dimensions: —
Floor Type: Carpet
Dimensions: —
Floor Type: Carpet
Full Bathrooms: 3
Bathroom Amenities: Whirlpool,Double Sink
Bathroom in Basement: 1
Rooms: Eating Area,Foyer,Recreation Room
Basement Description: Partially Finished
Other Specifics
| 3 | |
| Concrete Perimeter | |
| Concrete | |
| Deck, Porch | |
| Irregular Lot,Landscaped,Wooded | |
| 164X713X171X761 | |
| — | |
| Full | |
| Hardwood Floors, First Floor Laundry | |
| Range, Microwave, Dishwasher, Refrigerator, Stainless Steel Appliance(s) | |
| Not in DB | |
| Street Lights, Street Paved | |
| — | |
| — | |
| Wood Burning |
Tax History
| Year | Property Taxes |
|---|---|
| 2015 | $6,649 |
| 2022 | $7,985 |
| 2025 | $10,867 |
Contact Agent
Nearby Similar Homes
Nearby Sold Comparables
Contact Agent
Listing Provided By
Coldwell Banker The Real Estate Group








