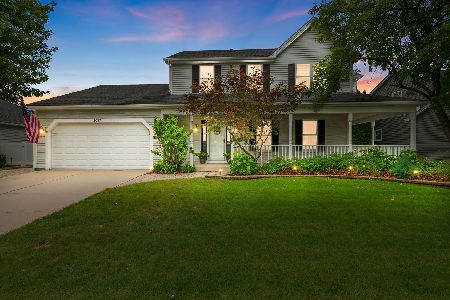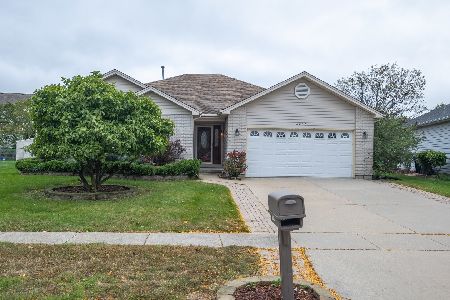2020 Swan Lane, Elgin, Illinois 60123
$265,000
|
Sold
|
|
| Status: | Closed |
| Sqft: | 1,988 |
| Cost/Sqft: | $136 |
| Beds: | 3 |
| Baths: | 3 |
| Year Built: | 2002 |
| Property Taxes: | $7,014 |
| Days On Market: | 2716 |
| Lot Size: | 0,19 |
Description
First floor living at its best! Brand NEW flooring installed! Huge, open great room with fireplace, formal dining room; Kitchen has center island, eating area and NEW Pella french patio door with screen takes you out to large deck and stunning yard. Total of three bedrooms including master suite with private, spacious bath and walk- in closet. Basement features a spacious rec room, full bath and unfinished storage room. Relax on the front patio or large deck in back with brick retaining wall; Newly installed privacy fence with three gates.....don't miss this one!
Property Specifics
| Single Family | |
| — | |
| Ranch | |
| 2002 | |
| Full | |
| — | |
| No | |
| 0.19 |
| Kane | |
| Valley Creek | |
| 0 / Not Applicable | |
| None | |
| Public | |
| Public Sewer | |
| 10056978 | |
| 0609279008 |
Nearby Schools
| NAME: | DISTRICT: | DISTANCE: | |
|---|---|---|---|
|
High School
Larkin High School |
46 | Not in DB | |
Property History
| DATE: | EVENT: | PRICE: | SOURCE: |
|---|---|---|---|
| 21 Mar, 2018 | Sold | $267,500 | MRED MLS |
| 2 Mar, 2018 | Under contract | $275,000 | MRED MLS |
| 27 Jan, 2018 | Listed for sale | $275,000 | MRED MLS |
| 19 Nov, 2018 | Sold | $265,000 | MRED MLS |
| 18 Oct, 2018 | Under contract | $270,000 | MRED MLS |
| — | Last price change | $275,000 | MRED MLS |
| 20 Aug, 2018 | Listed for sale | $285,000 | MRED MLS |
Room Specifics
Total Bedrooms: 3
Bedrooms Above Ground: 3
Bedrooms Below Ground: 0
Dimensions: —
Floor Type: Carpet
Dimensions: —
Floor Type: Carpet
Full Bathrooms: 3
Bathroom Amenities: Whirlpool,Separate Shower
Bathroom in Basement: 1
Rooms: Recreation Room
Basement Description: Partially Finished
Other Specifics
| 2 | |
| Concrete Perimeter | |
| Concrete,Other | |
| Deck, Patio, Porch | |
| Fenced Yard | |
| 68X114 | |
| Dormer | |
| Full | |
| Hardwood Floors, First Floor Bedroom, First Floor Laundry, First Floor Full Bath | |
| Range, Microwave, Dishwasher, Refrigerator, Washer, Dryer, Disposal | |
| Not in DB | |
| Sidewalks, Street Lights, Street Paved | |
| — | |
| — | |
| Gas Log, Heatilator |
Tax History
| Year | Property Taxes |
|---|---|
| 2018 | $7,014 |
Contact Agent
Nearby Similar Homes
Nearby Sold Comparables
Contact Agent
Listing Provided By
Coldwell Banker Residential






